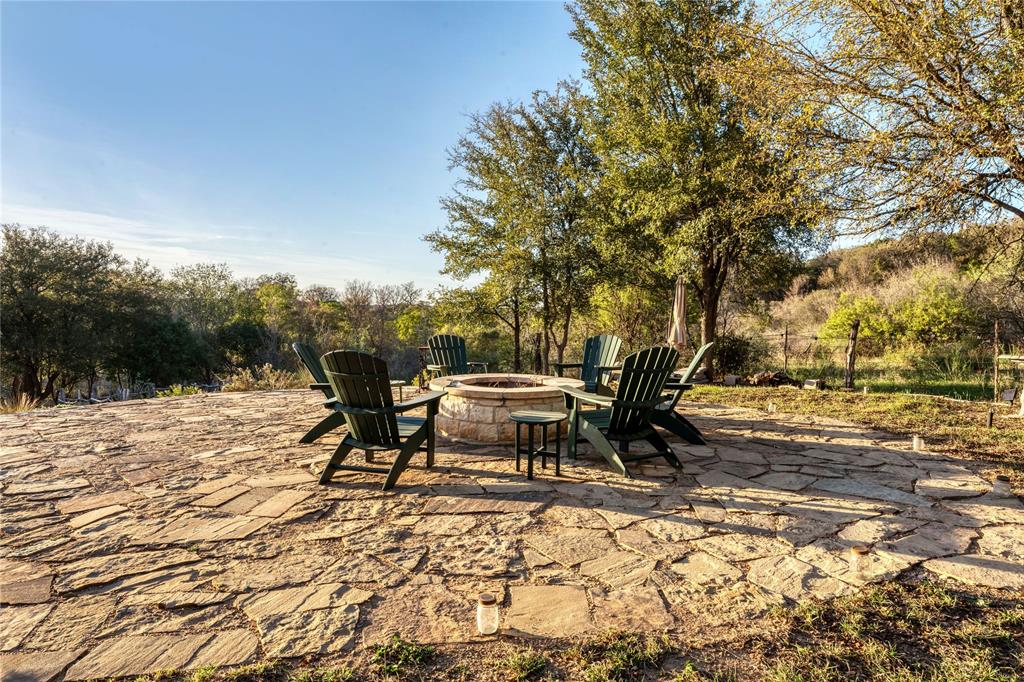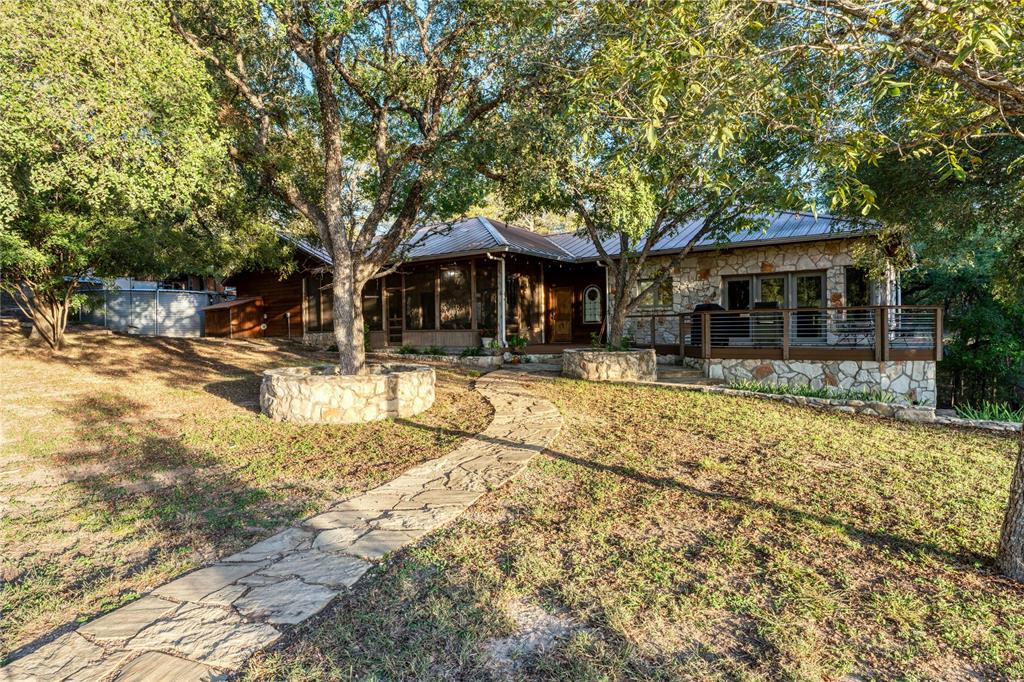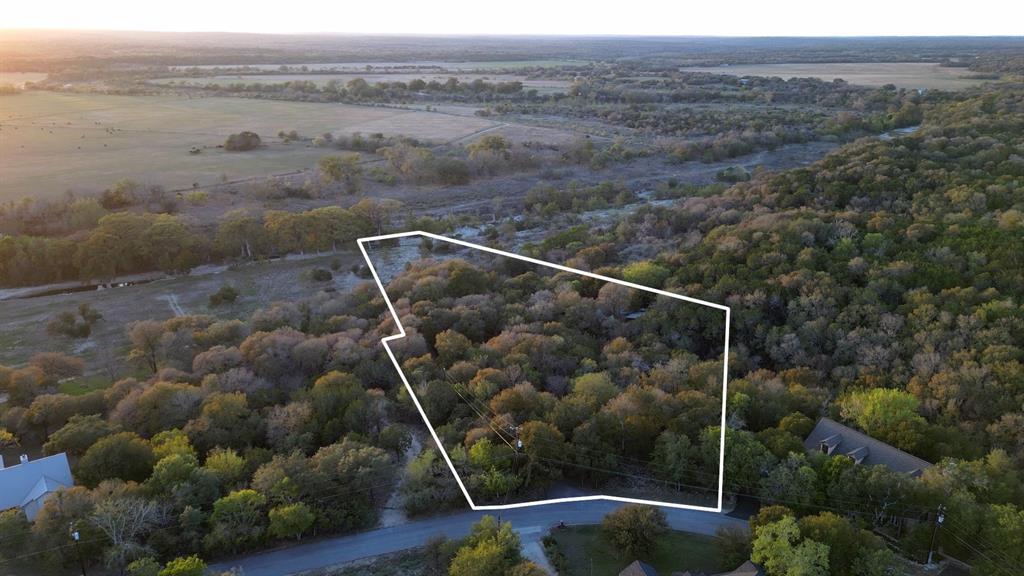Audio narrative 
Description
Here is a spectacular opportunity for a buyer looking for privacy and seclusion while being in the heart of the Texas Hill Country along the Blanco River. This property truly is one of a kind and has been updated for modern comfort. This property contains all the bells and whistles including a custom LaCanche range, dual ovens, and a Sub Zero fridge. Sustainability is key with geothermal HVAC, a 20,000-gallon Rainwater tank, and a reliable well. Along with the Blanco river frontage, a charming creek winds through native trees at the back. There is an abundance of wildlife including white-tailed deer, turkeys, doves, and other native game. Enjoy the outdoors on the screened porch and custom rock fireplace. Don't miss this incredible opportunity
Rooms
Interior
Exterior
Lot information
View analytics
Total views

Property tax

Cost/Sqft based on tax value
| ---------- | ---------- | ---------- | ---------- |
|---|---|---|---|
| ---------- | ---------- | ---------- | ---------- |
| ---------- | ---------- | ---------- | ---------- |
| ---------- | ---------- | ---------- | ---------- |
| ---------- | ---------- | ---------- | ---------- |
| ---------- | ---------- | ---------- | ---------- |
-------------
| ------------- | ------------- |
| ------------- | ------------- |
| -------------------------- | ------------- |
| -------------------------- | ------------- |
| ------------- | ------------- |
-------------
| ------------- | ------------- |
| ------------- | ------------- |
| ------------- | ------------- |
| ------------- | ------------- |
| ------------- | ------------- |
Mortgage
Subdivision Facts
-----------------------------------------------------------------------------

----------------------
Schools
School information is computer generated and may not be accurate or current. Buyer must independently verify and confirm enrollment. Please contact the school district to determine the schools to which this property is zoned.
Assigned schools
Nearby schools 
Source
Nearby similar homes for sale
Nearby similar homes for rent
Nearby recently sold homes
119 Stageline Dr, Kyle, TX 78640. View photos, map, tax, nearby homes for sale, home values, school info...






































