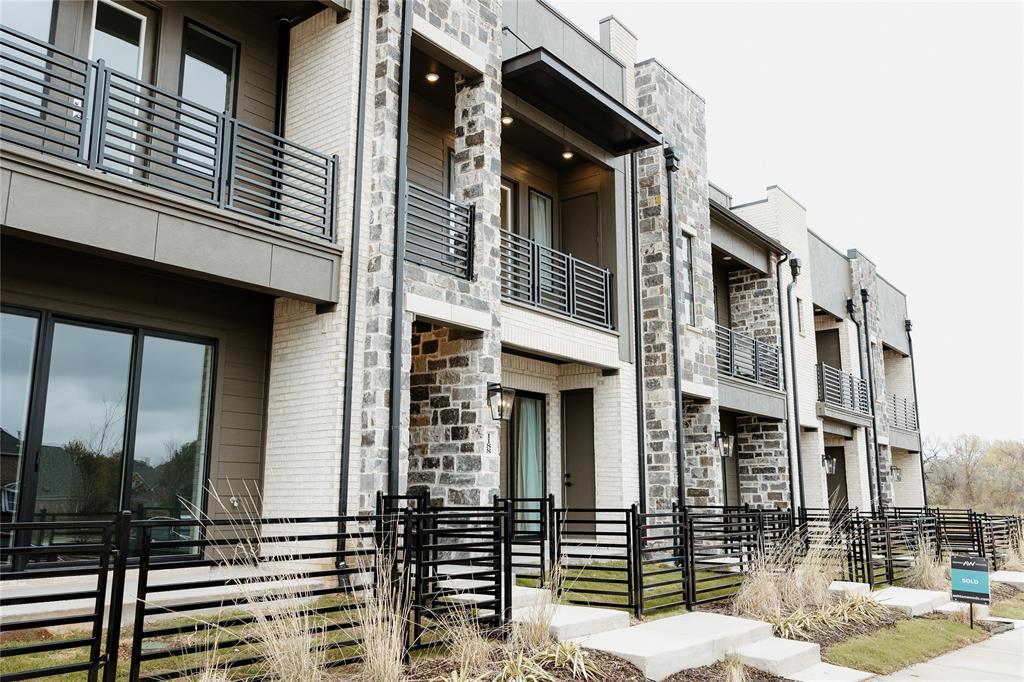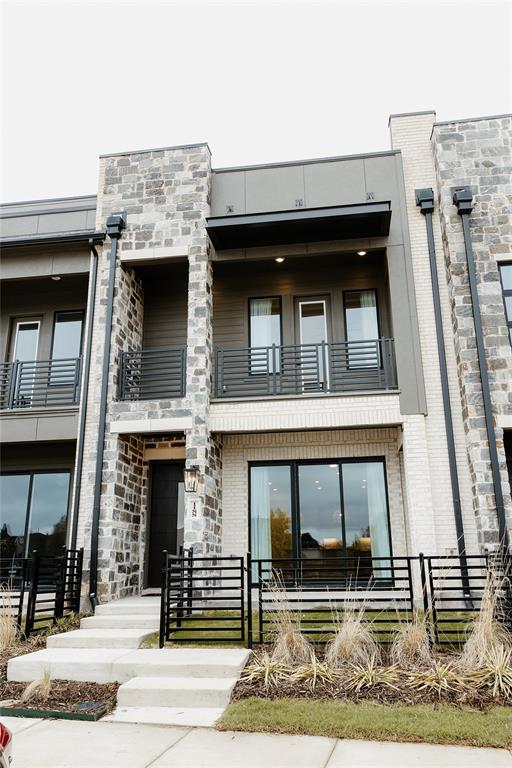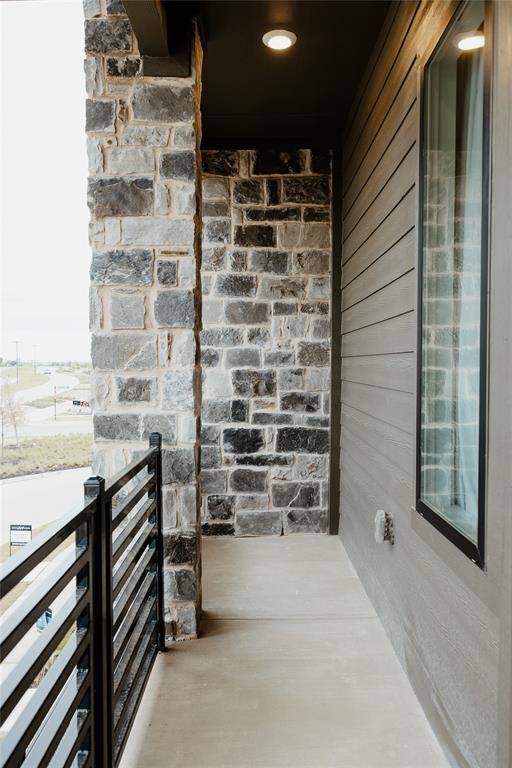Audio narrative 
Description
NEW LUXURY TOWNHOME FOR LEASE! THIS COMMUNITY IS CALLED THE FARM, IT IS NEXT TO THE HUB. LOTS OF FUN AND ENTERTAINMENT TO BE HAD. ALL OF THIS IN WALKING DISTANCE OF THE HOME. This NEW TOWNHOME is sleek and modern with amazing attention to detail. Open Concept to family-room, dining and kitchen gallery with large island with seating. Equipped with gas range and refrigerator and a walk-in pantry. Nice half bath downstairs plus a 2 car garage. Upstairs you will find the primary bedroom with a large walk-in bathroom, his and her sinks, shower with seat, and large walk-in closet. Two other bedrooms on the other side of the home with a full bath and a small game room area in between them. FULL LAUNDRY ROOM equipped with a full-size washer and dryer with room for extra storage. Additional closets inside and outside the townhome. Small fenced in front yard. Mini blinds, curtains, and ceiling fans have been installed + ring alarm system available.
Rooms
Interior
Exterior
Lot information
Lease information
Additional information
*Disclaimer: Listing broker's offer of compensation is made only to participants of the MLS where the listing is filed.
View analytics
Total views

Down Payment Assistance
Subdivision Facts
-----------------------------------------------------------------------------

----------------------
Schools
School information is computer generated and may not be accurate or current. Buyer must independently verify and confirm enrollment. Please contact the school district to determine the schools to which this property is zoned.
Assigned schools
Nearby schools 
Noise factors

Listing broker
Source
Nearby similar homes for sale
Nearby similar homes for rent
Nearby recently sold homes
Rent vs. Buy Report
1188 Daybreak Dr, Allen, TX 75013. View photos, map, tax, nearby homes for sale, home values, school info...









































