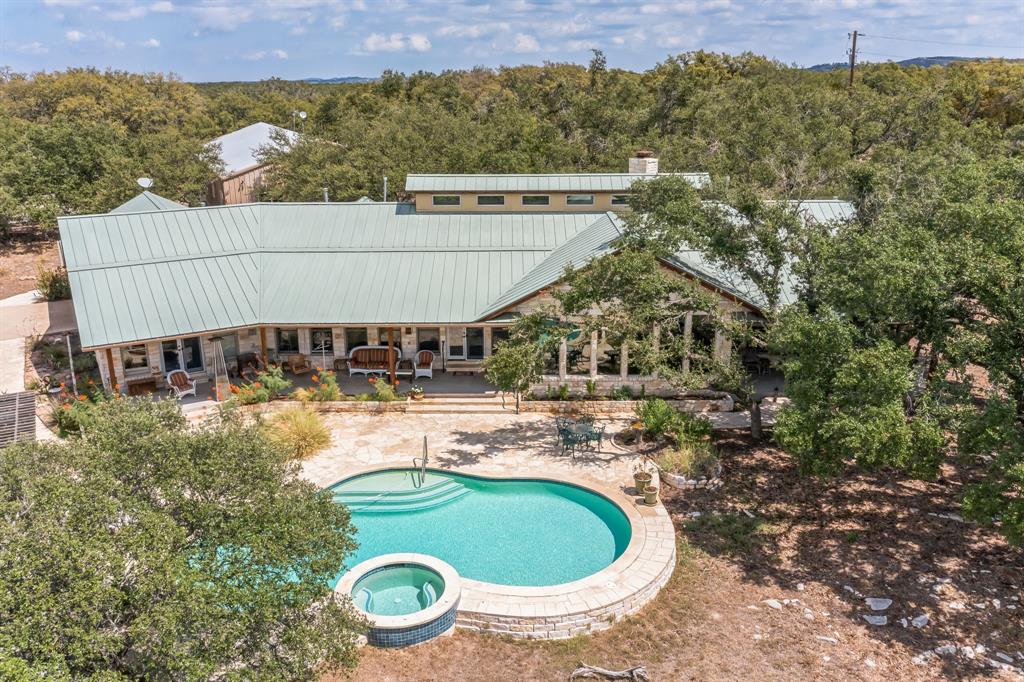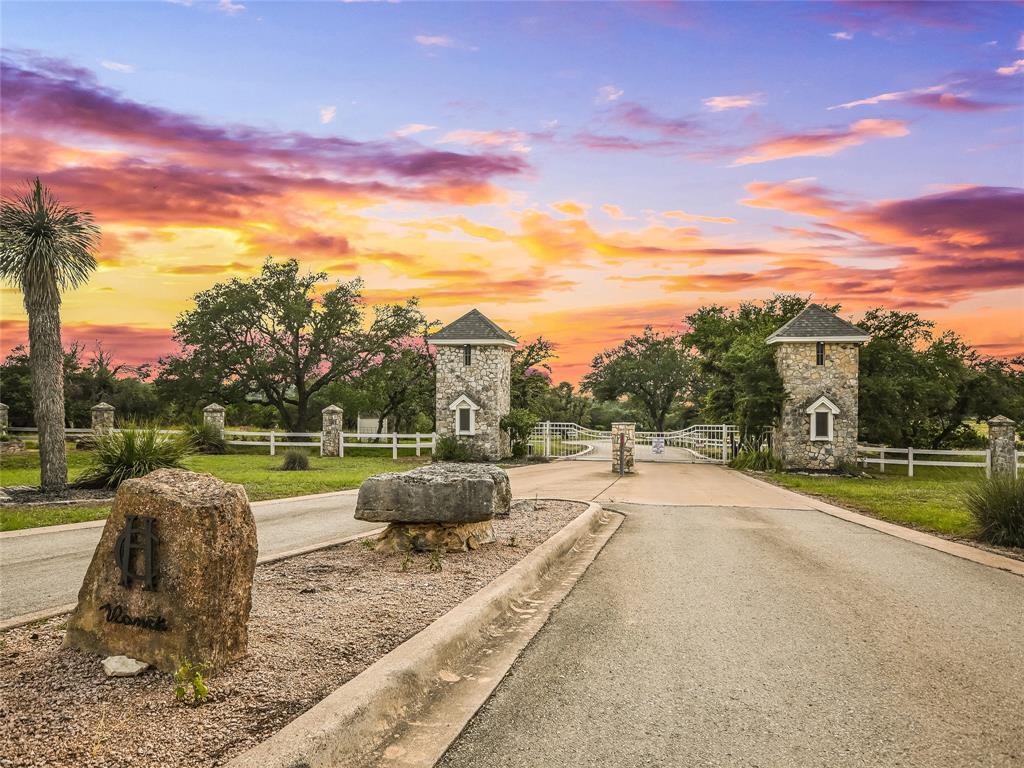Audio narrative 
Description
GREAT PRICE IMPROVEMENT! Incredible Hill Country Retreat w/ Picturesque Panoramic Views… gorgeous home w/ extensive upgrades. All on 27.41 acres with a wildlife/ag exemption in place inside the gated subdivision of Hidden Creek. There are 13.08 acres in Hays County and 14.33 acres in Blanco County. Includes a 40' X 80' Barndominium of which 1600 sf is heated and cooled per seller. The Barndo has 2BR/1BA/ plus large office along w/ a full kitchen & living area. The other area has 1600sf of workshop with 220V, lots of workspace, storage and a large commercial duty exhaust fan on the back outside wall to suck the heat out. The Main Home is stone veneer with 3BR/2.5BA/2GA, 2 Dining Areas, a wonderful over the top Gourmet Kitchen w/ stainless steel appliances. All open to a large great room w fireplace. Approximately 3400 sf per seller. Very private & relaxing country living environment. Great recharging get-away and excellent recreation property w sparkling inground resort style pool & waterfall w stone walkways, firepit, grilling area & large covered patios. Wildlife abundant. Comes with a high fenced-deer proof garden w irrigation too. All of this is in the highly sought after gated community of Hidden Creek and just 15 minutes from Dripping Springs. This also makes for a great STR with a good return.
Interior
Exterior
Rooms
Lot information
Financial
Additional information
*Disclaimer: Listing broker's offer of compensation is made only to participants of the MLS where the listing is filed.
View analytics
Total views

Property tax

Cost/Sqft based on tax value
| ---------- | ---------- | ---------- | ---------- |
|---|---|---|---|
| ---------- | ---------- | ---------- | ---------- |
| ---------- | ---------- | ---------- | ---------- |
| ---------- | ---------- | ---------- | ---------- |
| ---------- | ---------- | ---------- | ---------- |
| ---------- | ---------- | ---------- | ---------- |
-------------
| ------------- | ------------- |
| ------------- | ------------- |
| -------------------------- | ------------- |
| -------------------------- | ------------- |
| ------------- | ------------- |
-------------
| ------------- | ------------- |
| ------------- | ------------- |
| ------------- | ------------- |
| ------------- | ------------- |
| ------------- | ------------- |
Mortgage
Subdivision Facts
-----------------------------------------------------------------------------

----------------------
Schools
School information is computer generated and may not be accurate or current. Buyer must independently verify and confirm enrollment. Please contact the school district to determine the schools to which this property is zoned.
Assigned schools
Nearby schools 
Source
Nearby similar homes for sale
Nearby similar homes for rent
Nearby recently sold homes
1178 Hidden Creek Dr, Dripping Springs, TX 78620. View photos, map, tax, nearby homes for sale, home values, school info...








































