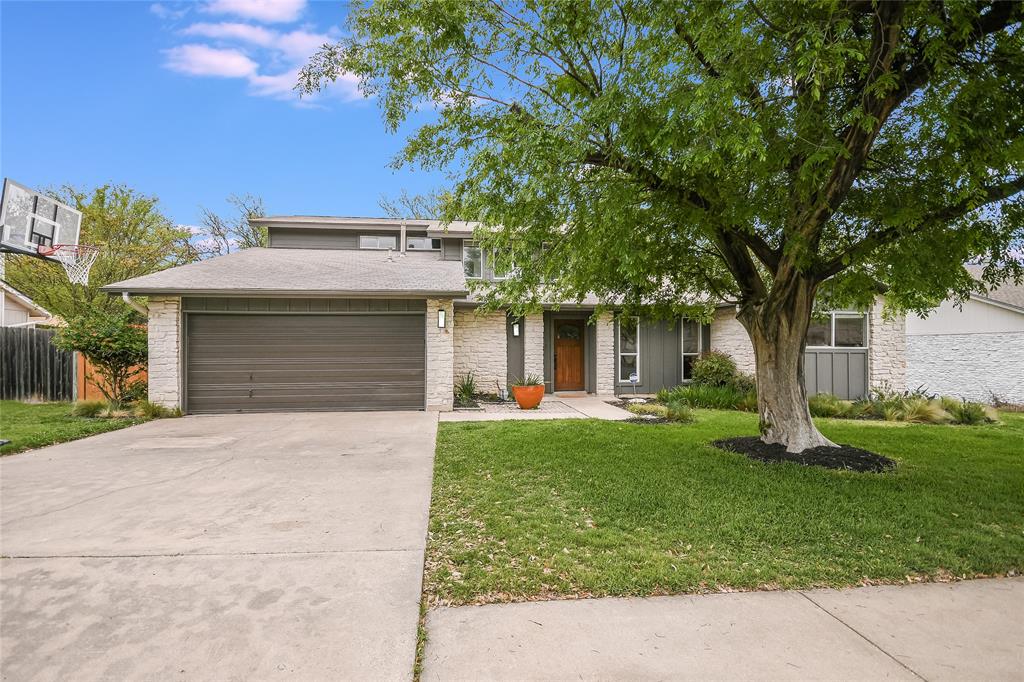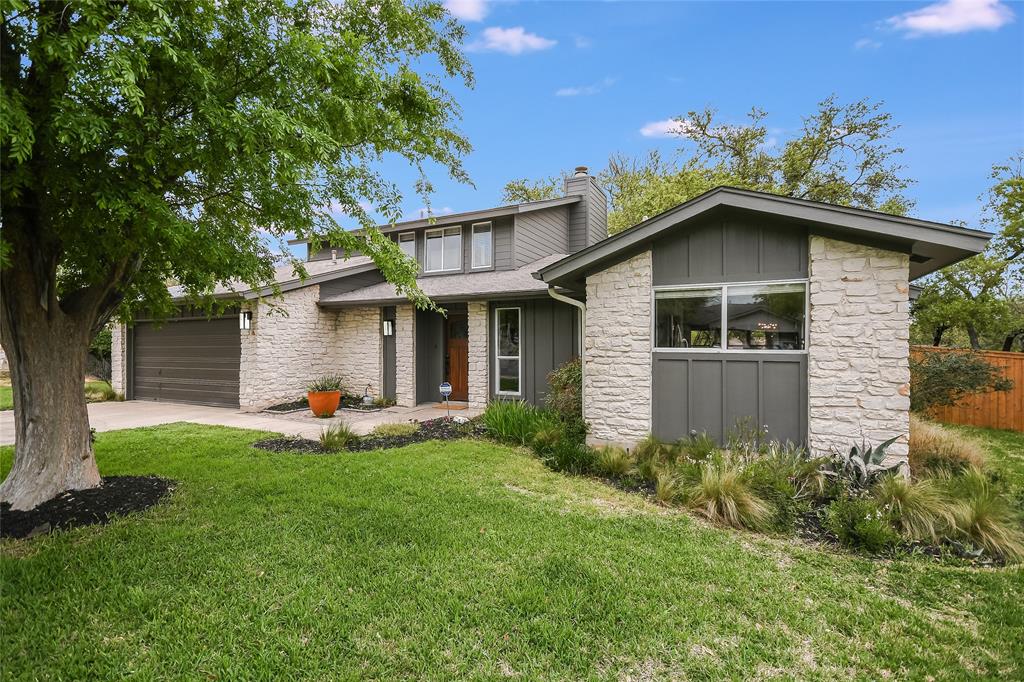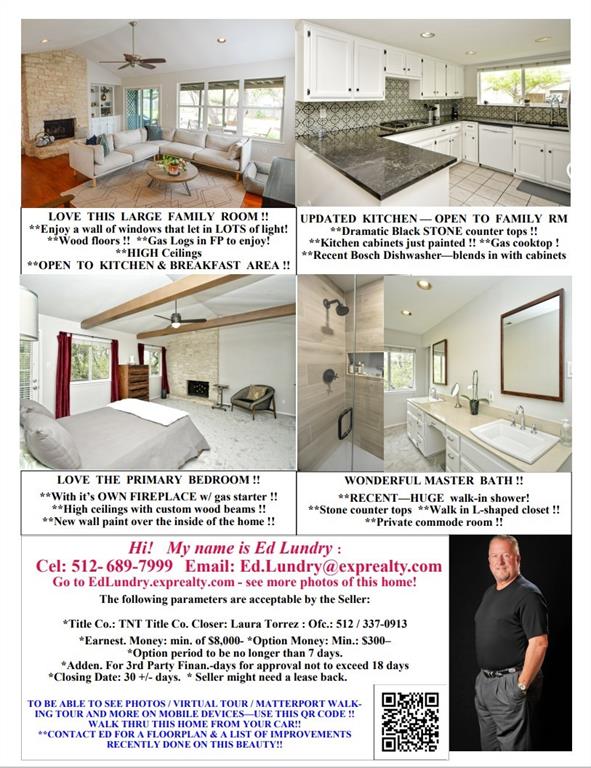Audio narrative 
Description
You park out front & immediately appreciate the beauty of the ever-popular soft contemporary home and the promise of high ceilings and unique design. You see the high clerestory windows that dump lots of light into this beauty and the promise of rooms with high ceilings, lots of light and open designs. The recent new front door, recent hardi siding and exterior paint lets you know how well this owner has cared for this home. As you enter the family room w/ rich wood floors and its soaring cathedral ceiling you immediately notice the wall of windows that gives you a great view of the expansive and over-sized private back yard. Beyond the windows you see the covered back patio that will let your family enjoy many hours of outside entertaining in the shade and protected from the rain. Just beyond the covered back patio you see – nestled under the welcoming branches of huge oak trees a natural rock sitting area with a firepit for year-round enjoyment. With a yard this large & private, you see that there is ample room for a pool and other outdoor entertainment. As you walk back into the family rm. your vision travels to the UPDATED kitchen/breakfast area and you enjoy the open floorplan and the harmony it brings. The recent stone counters, custom tile backsplash and SS appliance- w/gas cooktop are there to enjoy. Off the breakfast area double doors open to the Home Ofc/Bed 4 with its warm wood floors and ample space for work stations or an Armoire. You then wander down the hall to the 2 bedrooms and updated 2d bath. You enjoy the ample closet space in the bedrooms. As you walk up the double turn stairs the large Primary Suite opens up to you. The cathedral ceilings are welcome and the natural wood beams brings a warmth to the room as does the FP! All bedrooms have new carpet (March 2024). The updated bath is well laid out with stone counter tops and a recent walk-in shower. The painted walls and cabinets (2024) lets you know you can move right in and enjoy this home.
Rooms
Interior
Exterior
Lot information
Additional information
*Disclaimer: Listing broker's offer of compensation is made only to participants of the MLS where the listing is filed.
View analytics
Total views

Property tax

Cost/Sqft based on tax value
| ---------- | ---------- | ---------- | ---------- |
|---|---|---|---|
| ---------- | ---------- | ---------- | ---------- |
| ---------- | ---------- | ---------- | ---------- |
| ---------- | ---------- | ---------- | ---------- |
| ---------- | ---------- | ---------- | ---------- |
| ---------- | ---------- | ---------- | ---------- |
-------------
| ------------- | ------------- |
| ------------- | ------------- |
| -------------------------- | ------------- |
| -------------------------- | ------------- |
| ------------- | ------------- |
-------------
| ------------- | ------------- |
| ------------- | ------------- |
| ------------- | ------------- |
| ------------- | ------------- |
| ------------- | ------------- |
Down Payment Assistance
Mortgage
Subdivision Facts
-----------------------------------------------------------------------------

----------------------
Schools
School information is computer generated and may not be accurate or current. Buyer must independently verify and confirm enrollment. Please contact the school district to determine the schools to which this property is zoned.
Assigned schools
Nearby schools 
Noise factors

Listing broker
Source
Nearby similar homes for sale
Nearby similar homes for rent
Nearby recently sold homes
11606 D K Ranch Rd, Austin, TX 78759. View photos, map, tax, nearby homes for sale, home values, school info...










































