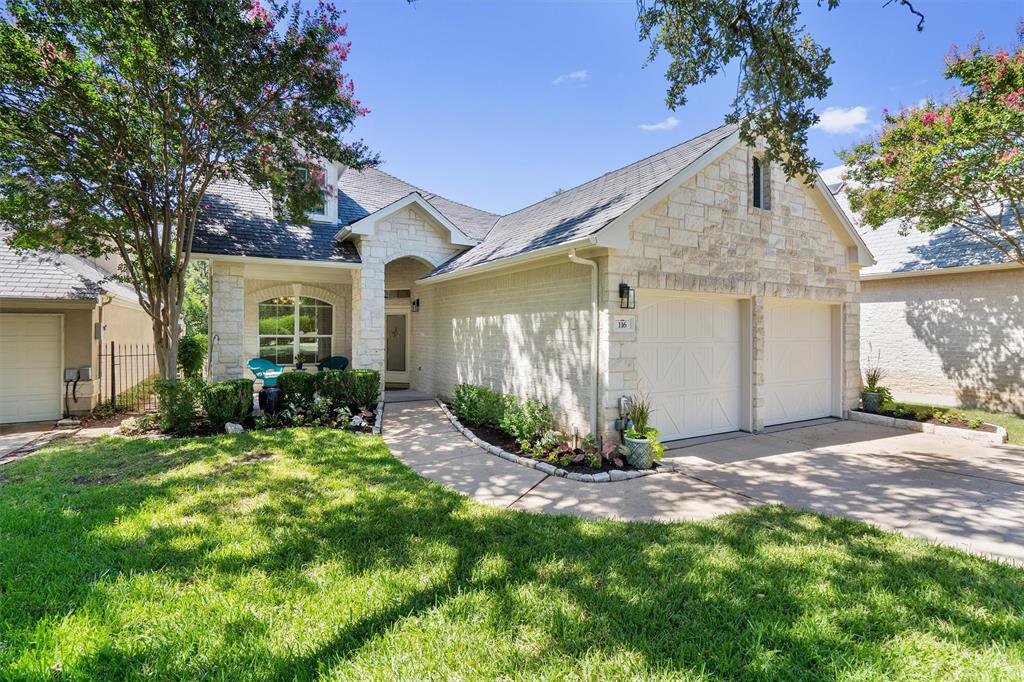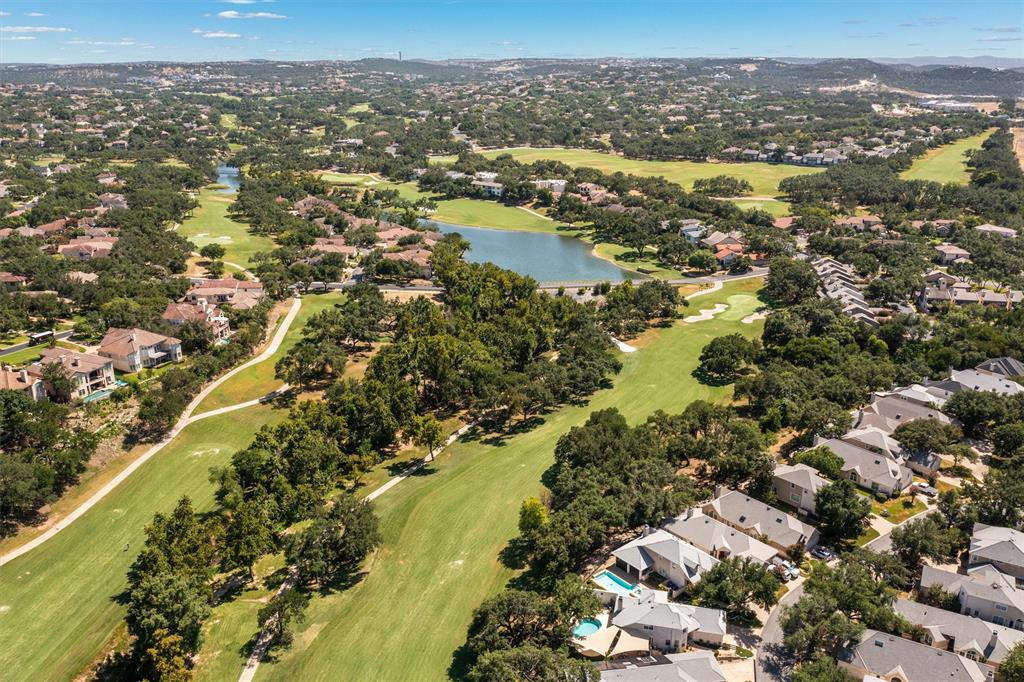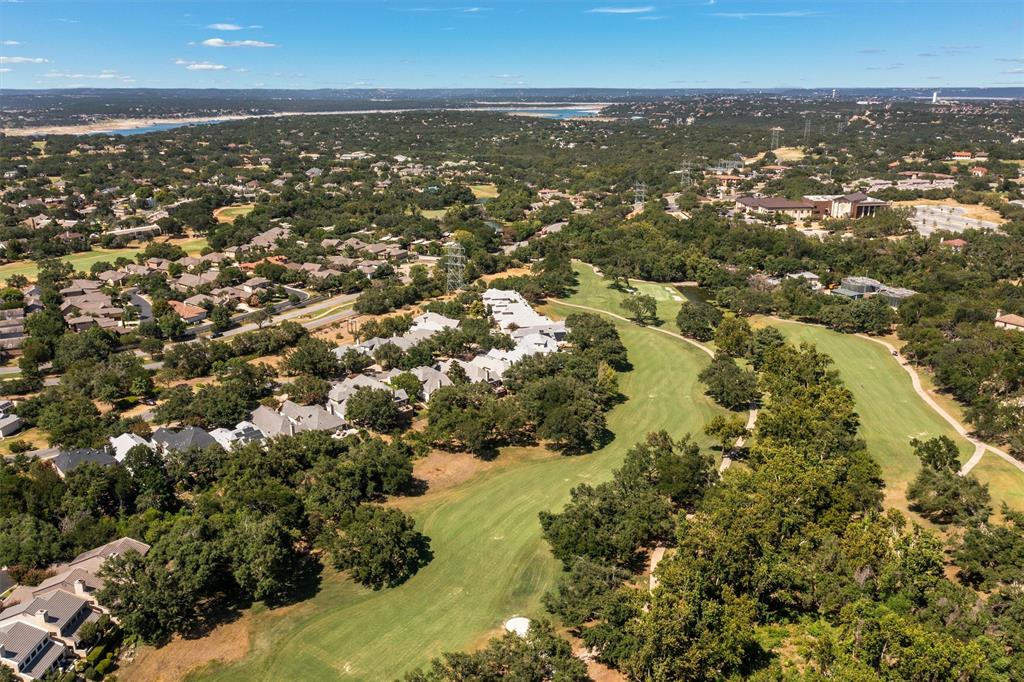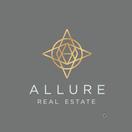Audio narrative 
Description
Luxury, style & pride in ownership are readily observed throughout this meticulously maintained & elegantly updated Lakeway home nestled in the private, gated Villas At The Hills community & backing to The Hills of Lakeway Golf Course. This striking 3 bedroom, 2.5 bath abode features a spacious & bright family room w/ wood burning fireplace, stately formal dining room, dedicated office with separate entrance & private patio, loads of natural light from the abundance of windows & gleaming wood floors throughout. The stylishly updated gourmet kitchen, which opens to the family room & adjoining breakfast area, is equipped with stainless appliances, gorgeous quartz counter tops, center island, pantry & breakfast bar. The tranquil owners suite offers beautiful views, a luxurious remodeled & updated spa bath and HUGE walk in closet. Other noteworthy features include: roomy secondary bedrooms upstairs, laundry room with built-ins, tons of storage & an oversized 2 car garage. The professionally landscaped & impeccably kept private sanctuary has a multitude of offerings for the gardener, entertainer & nature lover, alike (HOA maintains the lawns). The covered front porch, generous flagstone back patio, lush lawns & flower beds, storage shed, gardeners work station, automatic sprinkler system & private gate leading to the expansive green space, wet weather creek & golf course beyond, all contribute to the enchantment of this stunning park-like setting. Positioned in the heart of the lakefront resort community, Lakeway, this exceptional location offers quick & easy access to all of the amazing amenities at hand, including; golf, tennis, community pool, jogging & hiking trails, Lake Travis, boating, shopping, municipal airport & so much more! **Extensive Improvements List Available**Buyer to independently verify all info including but not limited to square footage, taxes, schools, restrictions, year built, HOA dues etc**
Rooms
Interior
Exterior
Lot information
Financial
Additional information
*Disclaimer: Listing broker's offer of compensation is made only to participants of the MLS where the listing is filed.
View analytics
Total views

Property tax

Cost/Sqft based on tax value
| ---------- | ---------- | ---------- | ---------- |
|---|---|---|---|
| ---------- | ---------- | ---------- | ---------- |
| ---------- | ---------- | ---------- | ---------- |
| ---------- | ---------- | ---------- | ---------- |
| ---------- | ---------- | ---------- | ---------- |
| ---------- | ---------- | ---------- | ---------- |
-------------
| ------------- | ------------- |
| ------------- | ------------- |
| -------------------------- | ------------- |
| -------------------------- | ------------- |
| ------------- | ------------- |
-------------
| ------------- | ------------- |
| ------------- | ------------- |
| ------------- | ------------- |
| ------------- | ------------- |
| ------------- | ------------- |
Down Payment Assistance
Mortgage
Subdivision Facts
-----------------------------------------------------------------------------

----------------------
Schools
School information is computer generated and may not be accurate or current. Buyer must independently verify and confirm enrollment. Please contact the school district to determine the schools to which this property is zoned.
Assigned schools
Nearby schools 
Noise factors

Source
Nearby similar homes for sale
Nearby similar homes for rent
Nearby recently sold homes
116 Double Eagle Dr #116, Austin, TX 78738. View photos, map, tax, nearby homes for sale, home values, school info...










































