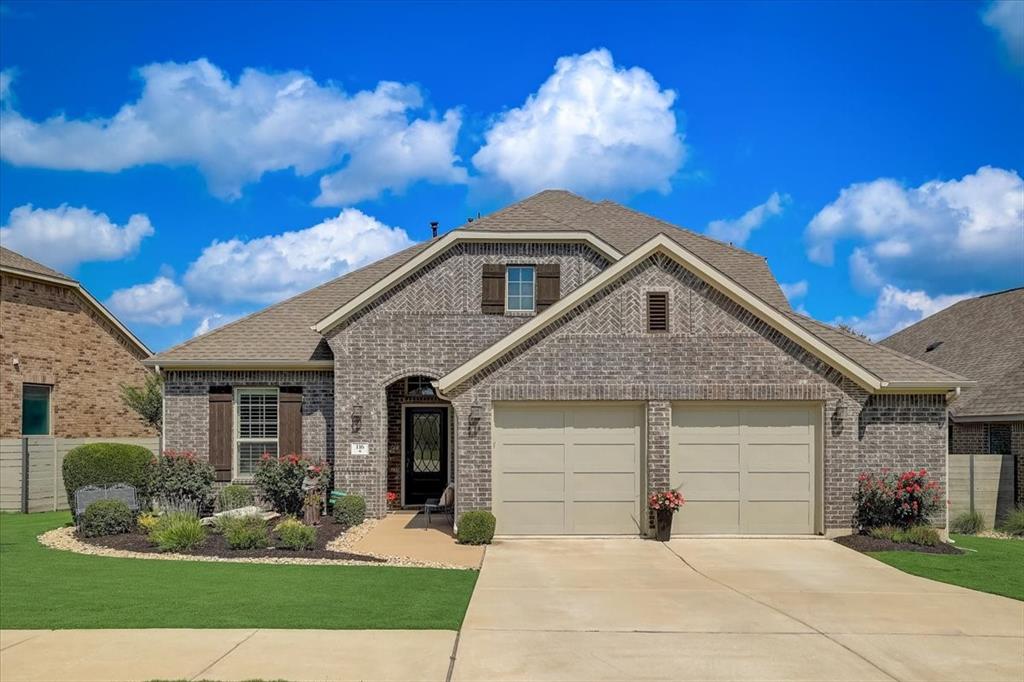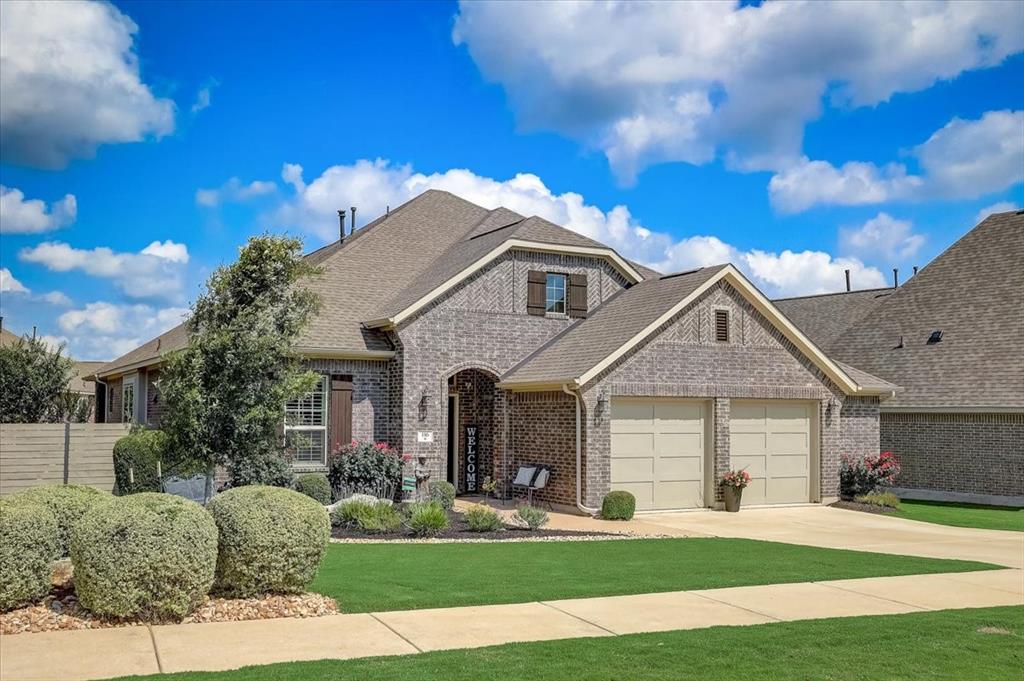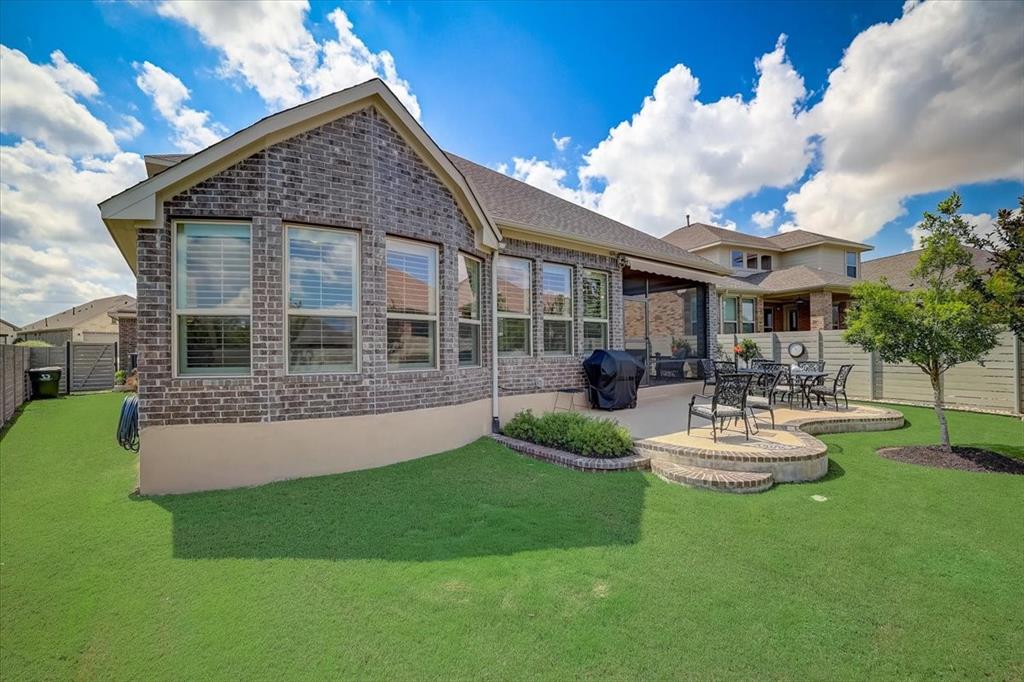Audio narrative 
Description
Featuring over $66K in beautiful upgrades, this immaculate 1.5 story home in Wolf Ranch Community has smart home technology w/the Homepro ClareOne automation system, which includes access from your phone; plantation shutters, and neatly manicured front and back landscapes which enhance curb appeal and outdoor enjoyment. The first level has three bedrooms including the main bedroom, a dedicated office with double door privacy, laundry room, and sunroom with coffered ceiling. The open kitchen and family room has floor to ceiling marble tile, and electric heat blower fireplace. Upstairs living has a game room with full bath and 4th bedroom. A lovely screened in porch leads to 350 square feet of sun coated textured concrete extended patio with drop shade and awning. Raised landscape beds add ease of gardening. Additional delights include under cabinet kitchen lighting, pull out shelves in kitchen and baths, extended bump out storage in garage, King storage racks, water softener, and utility sink. Attic decking is a plus! Wolf Ranch community amenities include a pool, splash pad, gymnasium, walking trails and more, while the nearby Wolf Ranch shopping center caters to all your dining, retail and grocery needs. Don’t miss touring this home!
Rooms
Interior
Exterior
Lot information
Additional information
*Disclaimer: Listing broker's offer of compensation is made only to participants of the MLS where the listing is filed.
Financial
View analytics
Total views

Property tax

Cost/Sqft based on tax value
| ---------- | ---------- | ---------- | ---------- |
|---|---|---|---|
| ---------- | ---------- | ---------- | ---------- |
| ---------- | ---------- | ---------- | ---------- |
| ---------- | ---------- | ---------- | ---------- |
| ---------- | ---------- | ---------- | ---------- |
| ---------- | ---------- | ---------- | ---------- |
-------------
| ------------- | ------------- |
| ------------- | ------------- |
| -------------------------- | ------------- |
| -------------------------- | ------------- |
| ------------- | ------------- |
-------------
| ------------- | ------------- |
| ------------- | ------------- |
| ------------- | ------------- |
| ------------- | ------------- |
| ------------- | ------------- |
Down Payment Assistance
Mortgage
Subdivision Facts
-----------------------------------------------------------------------------

----------------------
Schools
School information is computer generated and may not be accurate or current. Buyer must independently verify and confirm enrollment. Please contact the school district to determine the schools to which this property is zoned.
Assigned schools
Nearby schools 
Noise factors

Listing broker
Source
Nearby similar homes for sale
Nearby similar homes for rent
Nearby recently sold homes
116 Belford St, Georgetown, TX 78628. View photos, map, tax, nearby homes for sale, home values, school info...








































