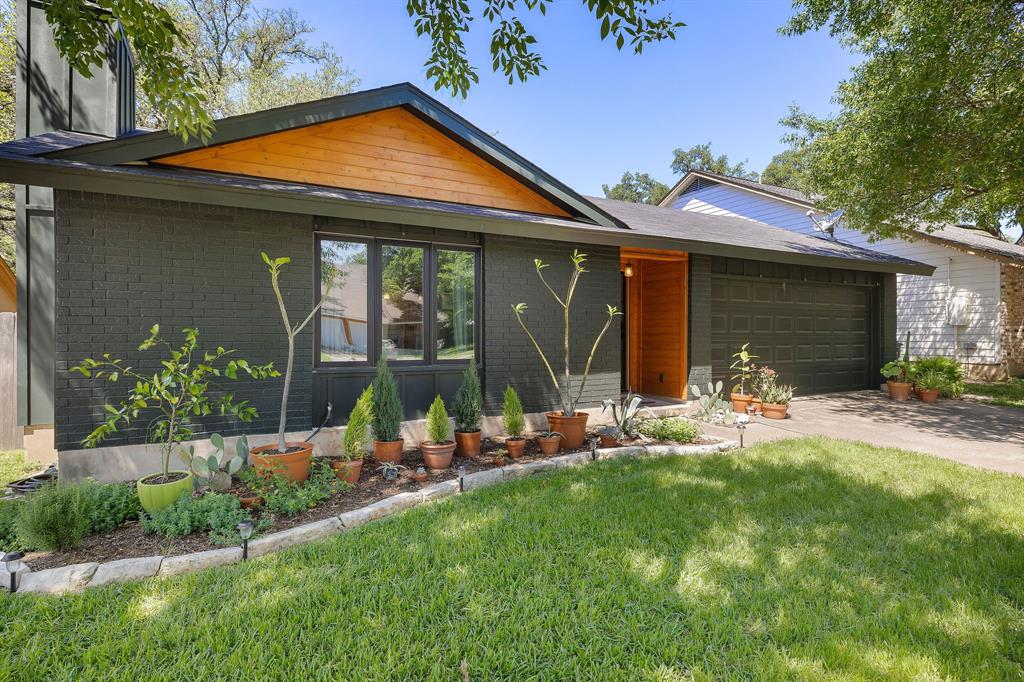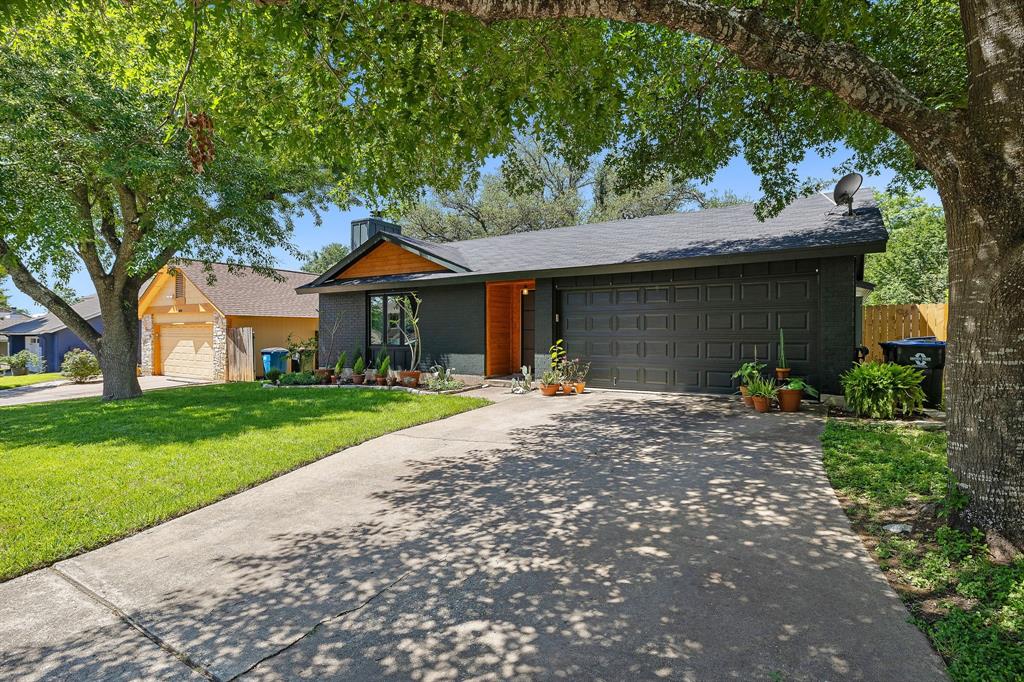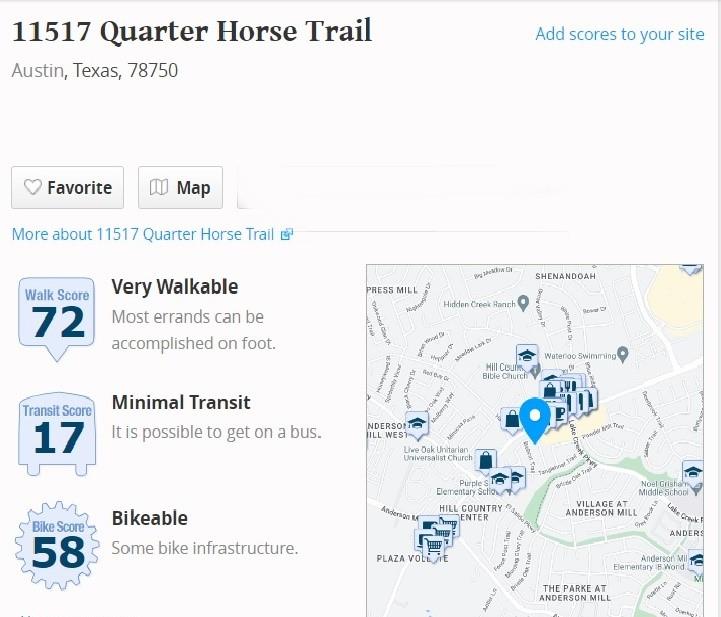Audio narrative 
Description
Located in the fabulous park-filled neighborhood of Anderson Mill, this home has been loved by its people. They did a full exterior remodel in 2021 including Hardi siding, all new windows, sliding patio door and custom steel door. It has an open floor plan full of natural light, high beamed ceiling, cozy fireplace with floor-to-ceiling brick surround fireplace. The cheerful kitchen has stainless steel appliances with gas cooking, plenty of cabinet and counter space plus a sleek subway tile backsplash. Enjoy casual dining in the kitchen area or adjacent dining room that looks out to the gorgeous oak tree and patio. This tree has been carefully maintained over the years and is in terrific condition. The primary suite features crown molding, ceiling fan and en-suite full bath. There are two additional bedrooms with ceiling fans and another full bathroom. The laundry room offers built-in cabinets and shelving. The backyard is lush with greenery, mature trees, and a serene patio space. The expansive back deck is covered with a clear roof so that it doesn’t block sunlight into the house and the incredible tree provides additional shade. Lovely garden beds on the front and the side of the home have been well maintained. This home’s prime location offers the best of both worlds—peaceful suburban living with convenient access to Austin's vibrant downtown scene. Enjoy nearby parks, top-rated schools, and a variety of shopping and dining options that are just a walk or bike ride away. This home is rated “Very Walkable” with a Walkable Score of 72. Walk to Juice Land, Illuminate Coffee, Interstellar BBQ, Donut Hub, and Almarah’s to name just a few nearby spots.
Interior
Exterior
Rooms
Lot information
View analytics
Total views

Property tax

Cost/Sqft based on tax value
| ---------- | ---------- | ---------- | ---------- |
|---|---|---|---|
| ---------- | ---------- | ---------- | ---------- |
| ---------- | ---------- | ---------- | ---------- |
| ---------- | ---------- | ---------- | ---------- |
| ---------- | ---------- | ---------- | ---------- |
| ---------- | ---------- | ---------- | ---------- |
-------------
| ------------- | ------------- |
| ------------- | ------------- |
| -------------------------- | ------------- |
| -------------------------- | ------------- |
| ------------- | ------------- |
-------------
| ------------- | ------------- |
| ------------- | ------------- |
| ------------- | ------------- |
| ------------- | ------------- |
| ------------- | ------------- |
Down Payment Assistance
Mortgage
Subdivision Facts
-----------------------------------------------------------------------------

----------------------
Schools
School information is computer generated and may not be accurate or current. Buyer must independently verify and confirm enrollment. Please contact the school district to determine the schools to which this property is zoned.
Assigned schools
Nearby schools 
Noise factors

Source
Nearby similar homes for sale
Nearby similar homes for rent
Nearby recently sold homes
11517 Quarter Horse Trl, Austin, TX 78750. View photos, map, tax, nearby homes for sale, home values, school info...






































