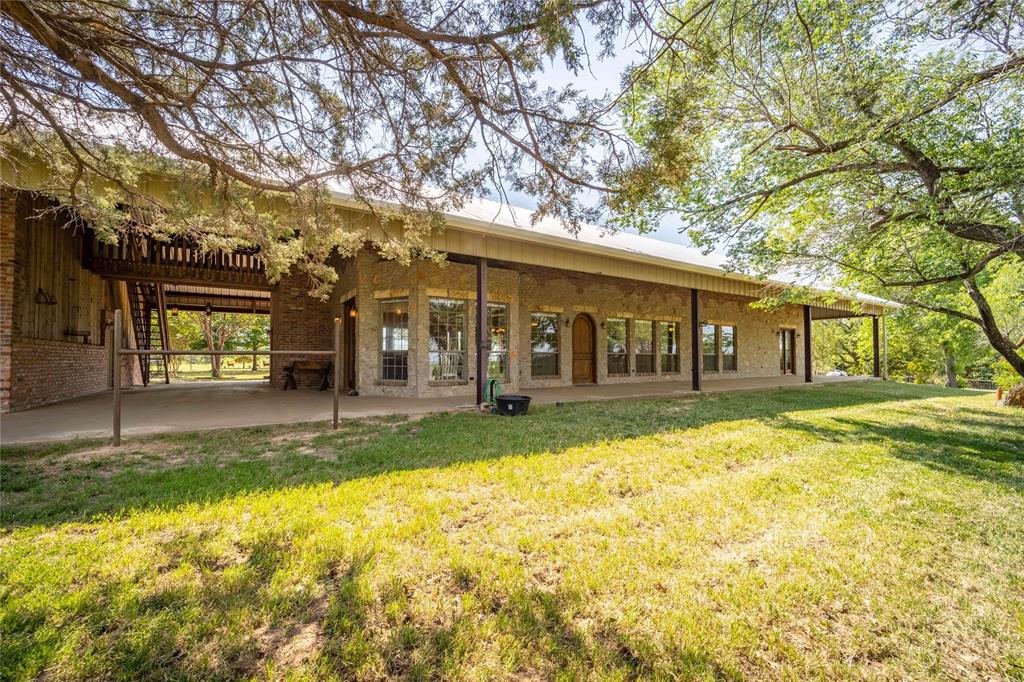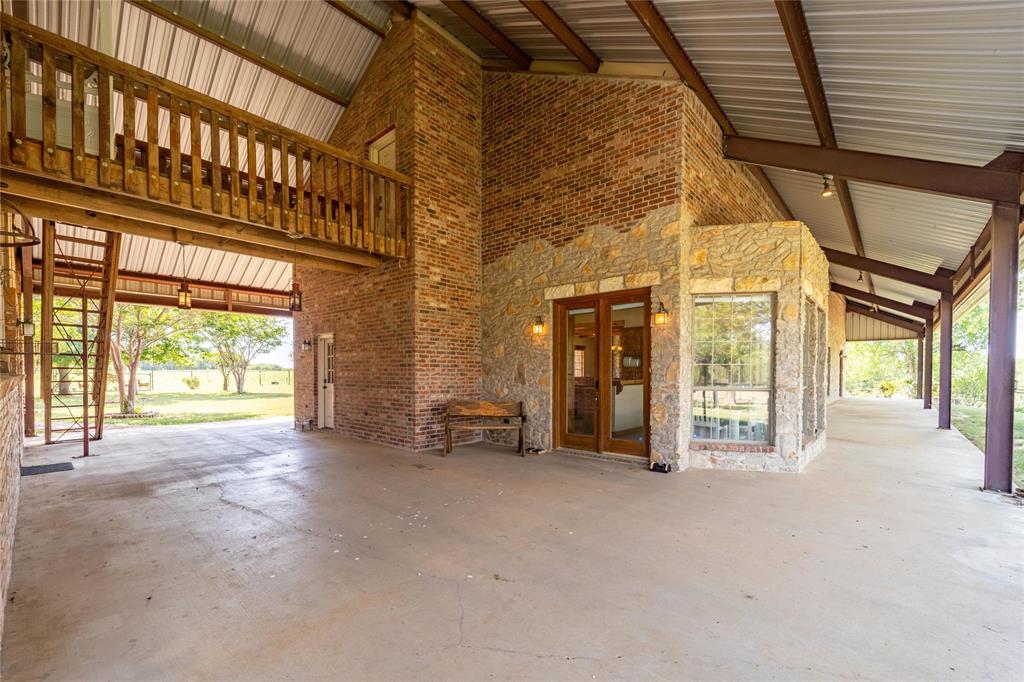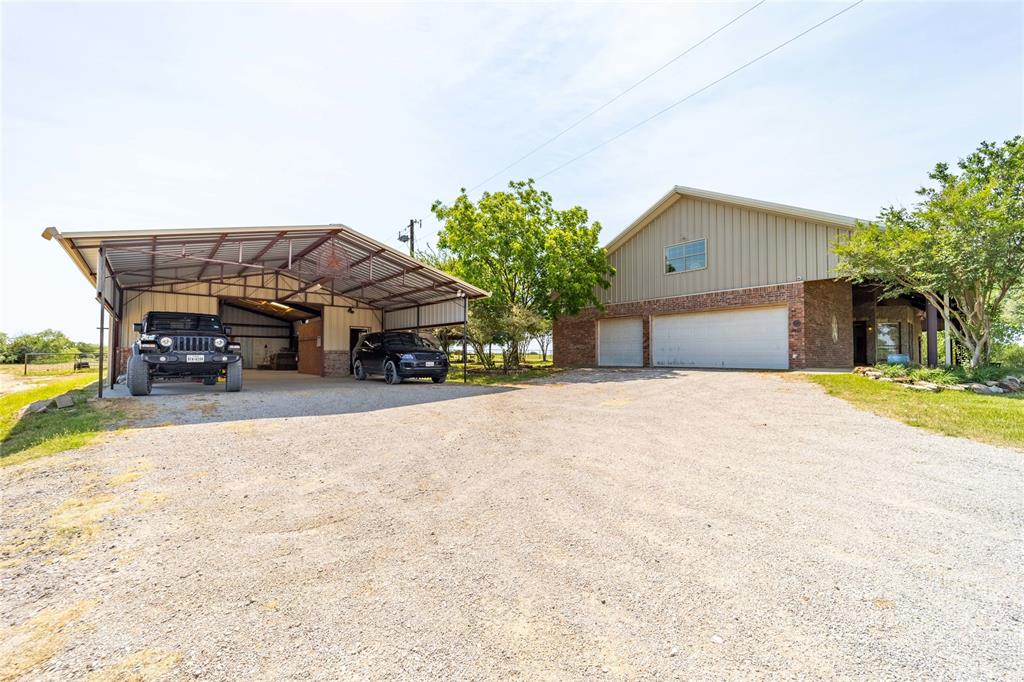Audio narrative 
Description
Bring your horses to this sprawling property that spans an impressive 11.03 acres, offering the perfect blend of space and tranquility for your ideal lifestyle. At the heart of this estate lies a stunning custom home, offering 3 bedrooms and 3 bathrooms spread across a generous 6,410 square feet of living space. Step inside to discover a world of luxury and comfort, where every detail has been carefully crafted. Venture upstairs to discover an enormous open-concept area, offering endless possibilities for entertainment. Whether you envision a game room, media room, or gym, this versatile space can be tailored to suit your lifestyle. For added convenience, an efficiency apartment above the three-car garage provides the perfect guest space or rental opportunity. Located in the town of Perrin, this property offers a rare opportunity to embrace the country lifestyle, while still being within easy reach of schools, amenities and outdoor recreation opportunities.
Rooms
Interior
Exterior
Lot information
Additional information
*Disclaimer: Listing broker's offer of compensation is made only to participants of the MLS where the listing is filed.
Financial
View analytics
Total views

Property tax

Cost/Sqft based on tax value
| ---------- | ---------- | ---------- | ---------- |
|---|---|---|---|
| ---------- | ---------- | ---------- | ---------- |
| ---------- | ---------- | ---------- | ---------- |
| ---------- | ---------- | ---------- | ---------- |
| ---------- | ---------- | ---------- | ---------- |
| ---------- | ---------- | ---------- | ---------- |
-------------
| ------------- | ------------- |
| ------------- | ------------- |
| -------------------------- | ------------- |
| -------------------------- | ------------- |
| ------------- | ------------- |
-------------
| ------------- | ------------- |
| ------------- | ------------- |
| ------------- | ------------- |
| ------------- | ------------- |
| ------------- | ------------- |
Down Payment Assistance
Mortgage
Subdivision Facts
-----------------------------------------------------------------------------

----------------------
Schools
School information is computer generated and may not be accurate or current. Buyer must independently verify and confirm enrollment. Please contact the school district to determine the schools to which this property is zoned.
Assigned schools
Nearby schools 
Listing broker
Source
Nearby similar homes for sale
Nearby similar homes for rent
Nearby recently sold homes
1150 Dps Tower Rd, Perrin, TX 76486. View photos, map, tax, nearby homes for sale, home values, school info...
View all homes on Dps Tower








































