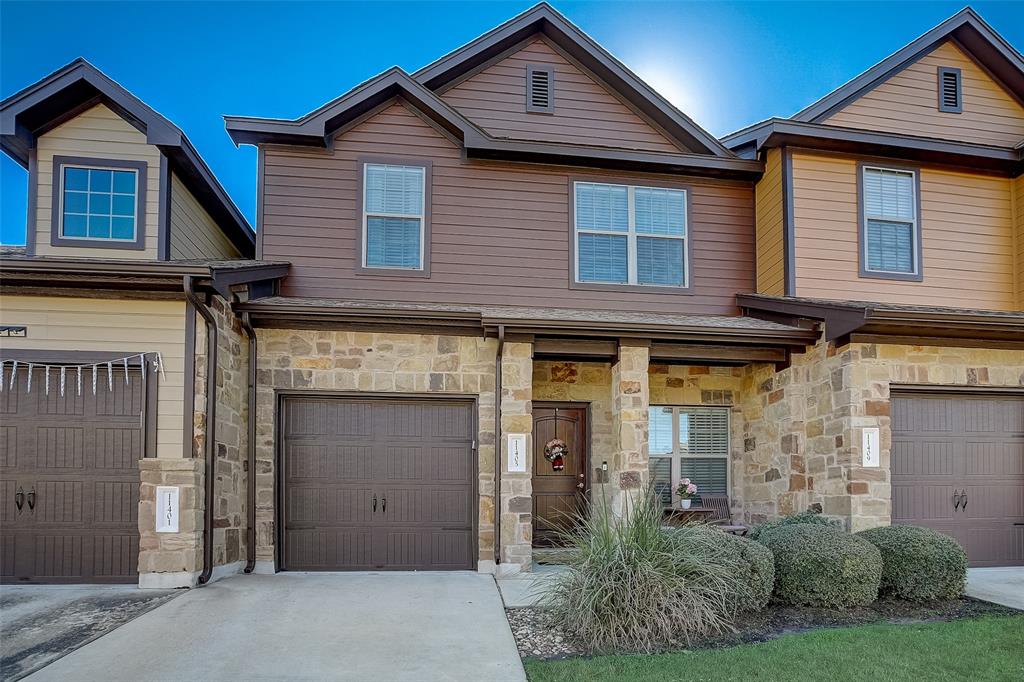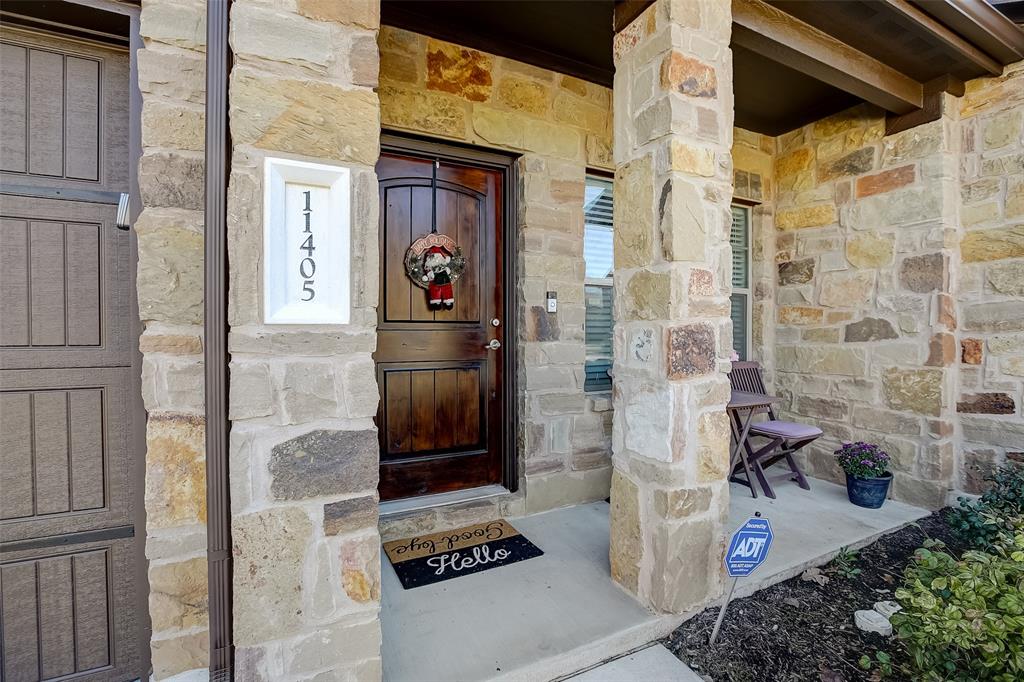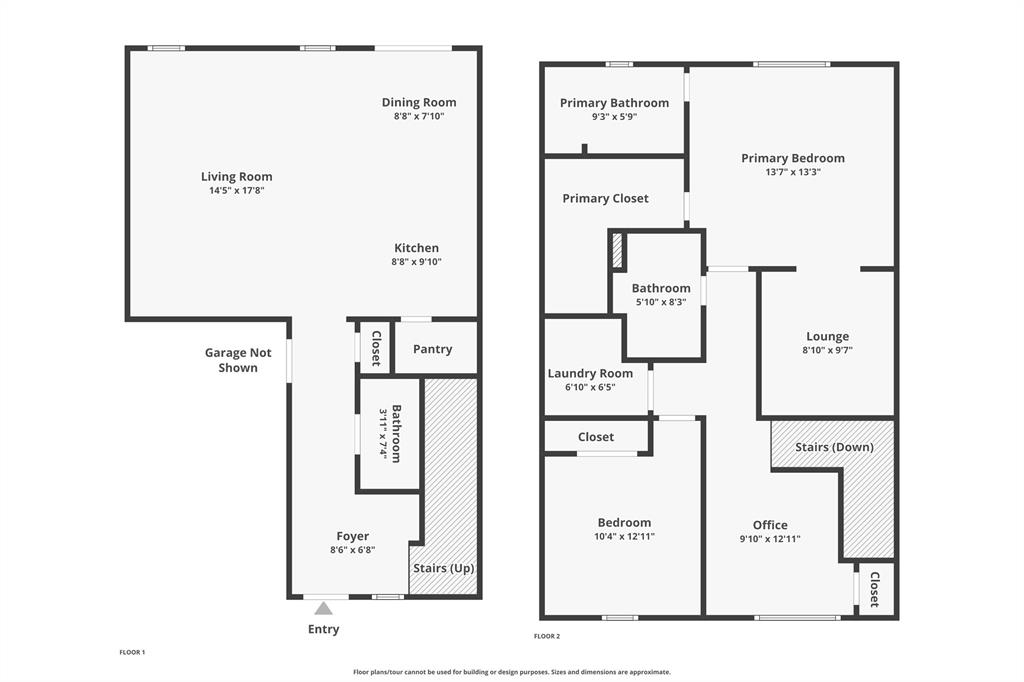Audio narrative 
Description
PRICE REDUCED $5K TO GO TOWARDS ADDING A FENCE, BUYDOWN RATE, OR WHATEVER BUYER CHOOSES! Quiet South Austin Townhome off Manchaca Rd near local socializing hotspots such as Moontower, Armadillo Den, the Hive, & South Austin Beer Garden. All NEW waterproof, scratch resistant, luxury vinyl wide-plank, wood-look flooring - thick 22 mil in a "Mokou" finish. NO CARPET! Spacious 2 bed, 2 1/2 bath with additional loft area that could be easily closed off if desired for a 3rd bedroom. The floor plan also includes adaptable spaces such as a sitting/study/bonus room in the primary suite. Crafted with premium builder upgrades including a solid core front door and tray ceilings, this exclusive unit is in a cul-de-sac and backs to a greenbelt. The private community pool is just seconds from your doorstep. Laundry room is conveniently located on the same level as the bedrooms. Storage is plentiful, with a generously sized walk-in kitchen pantry and an attached finished garage featuring keypad entry and built-in shelving. HOA handles lawn and exterior maintenance (including pest control). Being the middle unit, this home gets exceptional energy efficiency meaning low utility bills, and the walls are sound and fireproof - so there's no downfalls. The backyard is open, but if desired you are welcome to fence it in. Don't miss this opportunity! Take a tour today! Google fiber available!!
Interior
Exterior
Rooms
Lot information
Additional information
*Disclaimer: Listing broker's offer of compensation is made only to participants of the MLS where the listing is filed.
Financial
View analytics
Total views

Property tax

Cost/Sqft based on tax value
| ---------- | ---------- | ---------- | ---------- |
|---|---|---|---|
| ---------- | ---------- | ---------- | ---------- |
| ---------- | ---------- | ---------- | ---------- |
| ---------- | ---------- | ---------- | ---------- |
| ---------- | ---------- | ---------- | ---------- |
| ---------- | ---------- | ---------- | ---------- |
-------------
| ------------- | ------------- |
| ------------- | ------------- |
| -------------------------- | ------------- |
| -------------------------- | ------------- |
| ------------- | ------------- |
-------------
| ------------- | ------------- |
| ------------- | ------------- |
| ------------- | ------------- |
| ------------- | ------------- |
| ------------- | ------------- |
Down Payment Assistance
Mortgage
Subdivision Facts
-----------------------------------------------------------------------------

----------------------
Schools
School information is computer generated and may not be accurate or current. Buyer must independently verify and confirm enrollment. Please contact the school district to determine the schools to which this property is zoned.
Assigned schools
Nearby schools 
Noise factors

Listing broker
Source
Nearby similar homes for sale
Nearby similar homes for rent
Nearby recently sold homes
11405 Lost Maples Trl, Austin, TX 78748. View photos, map, tax, nearby homes for sale, home values, school info...



































