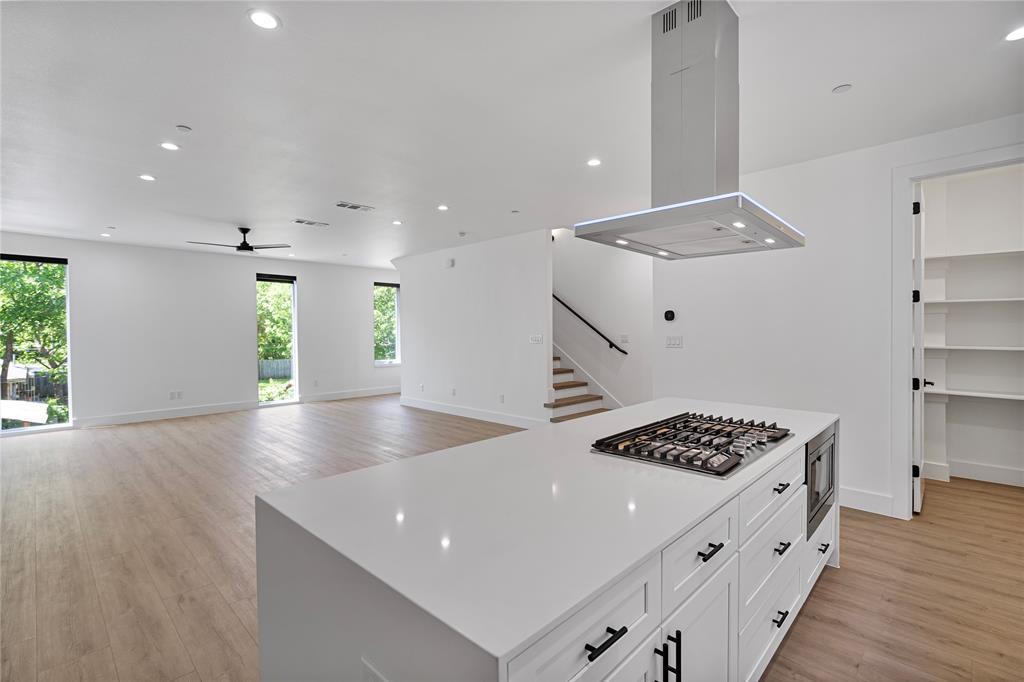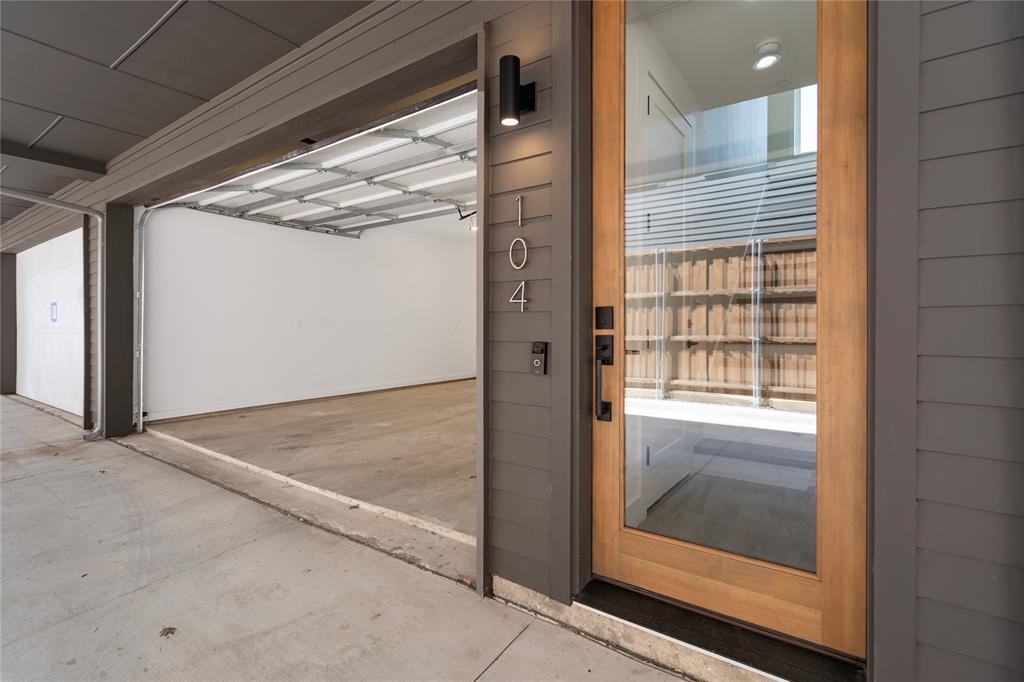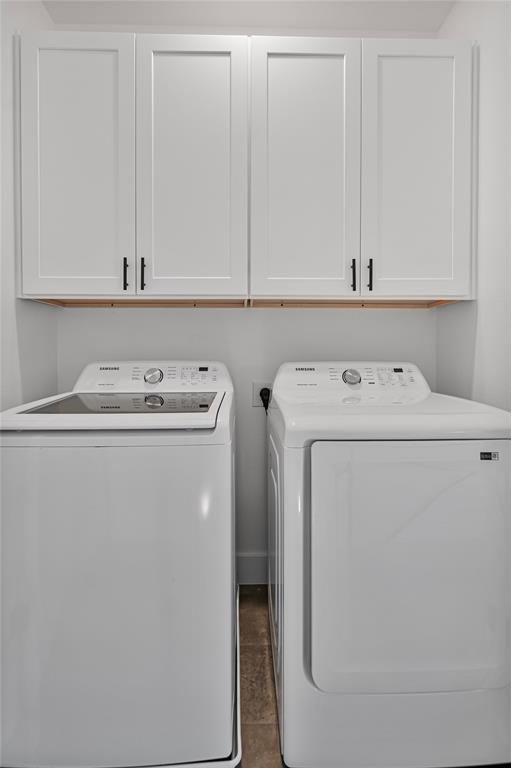Audio narrative 
Description
1139 Madison offers a prominent concept designed to elevate your lifestyle. Glide into the convenience of a two-car garage and step into the heart of the home, where a dine-in kitchen boasts an oversized island adorned with captivating waterfall countertops. Soaring high ceilings, sleek plank flooring, and floor-to-ceiling windows that invite abundant natural light create a vibrant vibe throughout the space. Strategically located near Bishop Arts, Downtown, and within a leisurely stroll to Methodist Hospital, this is the perfect fit if you’re seeking modern living and seamless convenience. Never been occupied. 12 plus month lease, fridge, washer and dryer included, turfed outdoor space located adjacent to garage, ring doorbell and smart thermostat included. New blackout shades recently installed. Fridge color is currently Champagne Rose. It can be changed to Emerald Green or White Glass.
Rooms
Interior
Exterior
Lot information
Lease information
Additional information
*Disclaimer: Listing broker's offer of compensation is made only to participants of the MLS where the listing is filed.
View analytics
Total views

Subdivision Facts
-----------------------------------------------------------------------------

----------------------
Schools
School information is computer generated and may not be accurate or current. Buyer must independently verify and confirm enrollment. Please contact the school district to determine the schools to which this property is zoned.
Assigned schools
Nearby schools 
Noise factors

Listing broker
Source
Nearby similar homes for sale
Nearby similar homes for rent
Nearby recently sold homes
Rent vs. Buy Report
1139 N Madison Ave #104, Dallas, TX 75208. View photos, map, tax, nearby homes for sale, home values, school info...
View all homes on Madison





































