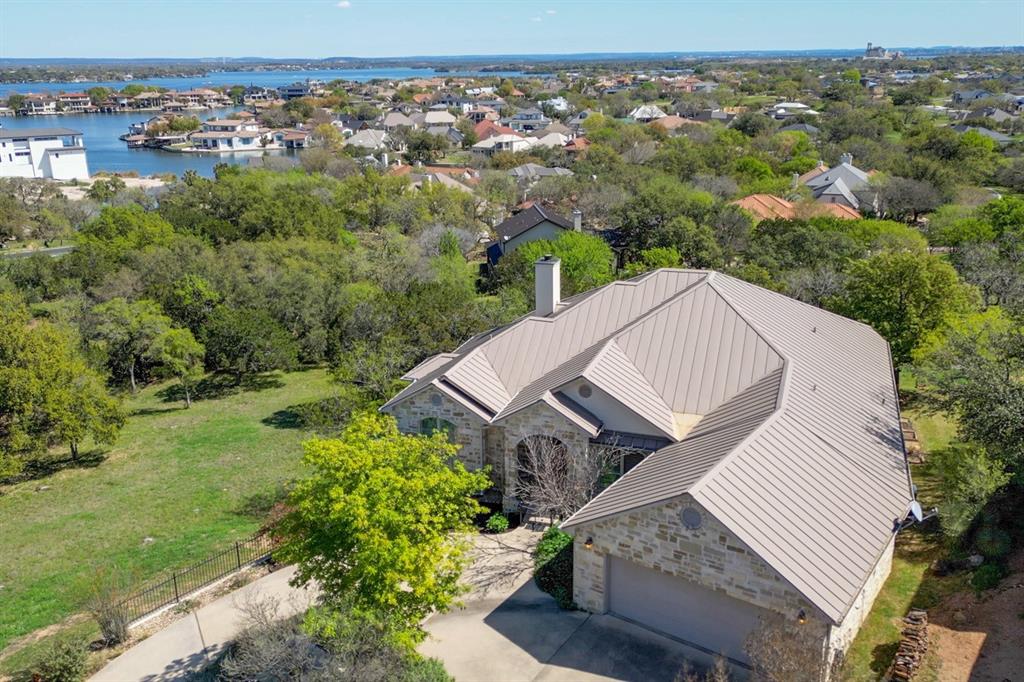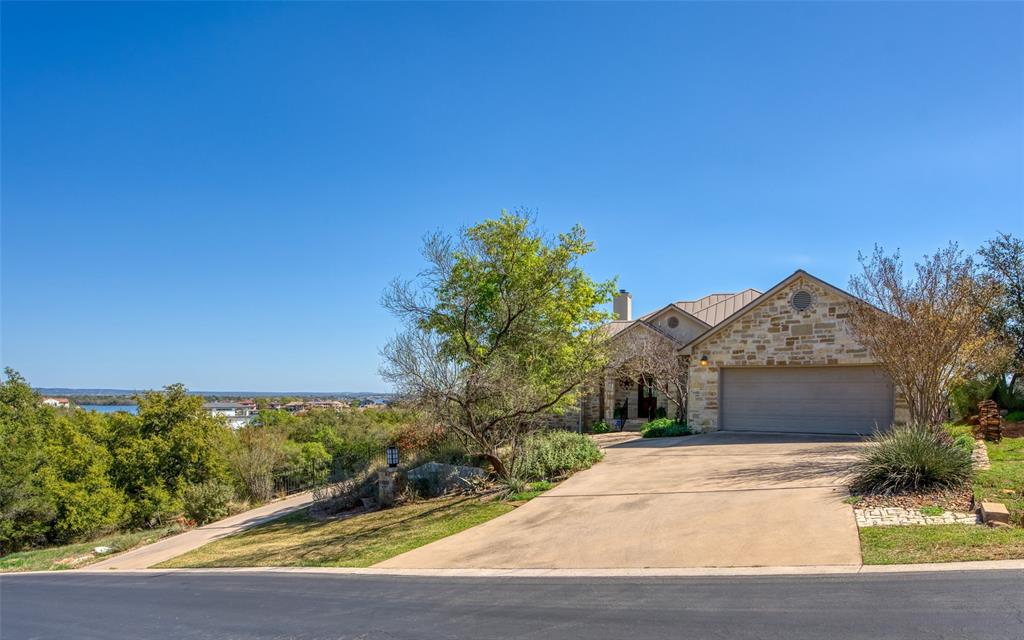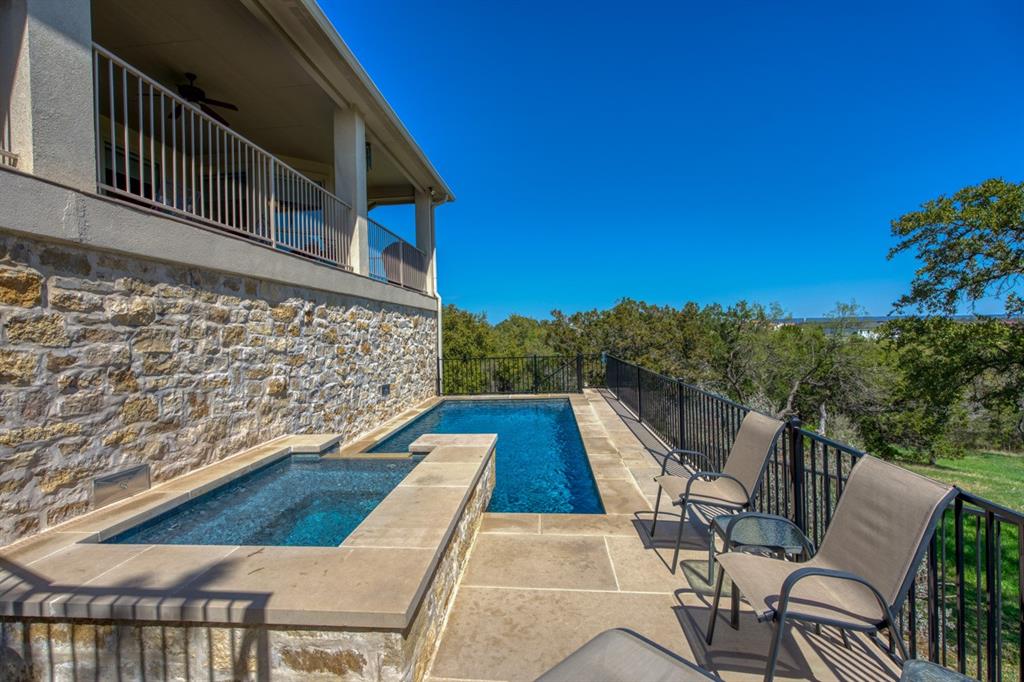Audio narrative 
Description
Escape the mundane in this custom stone home in Horseshoe Bay West, thoughtfully designed for both entertaining and tranquility. With its stunning east facing lake views and abundant windows the property is a peaceful retreat from the outside world. Beautiful wood flooring accents the soaring ceilings, built-ins and fireplace. This property has a generously sized kitchen with two ovens, ice maker, kitchen island and breakfast bar. Dine just off the kitchen or enjoy the larger dining area that accommodates both friends and family. Your guests will feel right at home in the inviting guest bedrooms, conveniently connected by a Jack and Jill bath. Experience an inspiring haven in its office/flex space which is adorned with lake views. The roomy master bedroom includes space for a sitting area to enjoy the birds and panoramic views of the surrounding hill country. Step into the large master bath that offers both spa-bath and shower as well as a roomy walk in master closet complete with built-ins. The outdoor space of this home is an oasis. An enormous covered porch allows for large gatherings, star gazing or enjoyment of nature’s bounty. The owners added a pool and hot tub, professionally designed and installed by Browning Poolscapes in 2021. Both feature in-floor cleaning and propane heating allowing year round enjoyment. Lueder deck and stairs emphasize the quality of this outdoor space. All this- plus an oversized garage with ample room for vehicles and recreational equipment. Come see this home today!
Interior
Exterior
Rooms
Lot information
Financial
Additional information
*Disclaimer: Listing broker's offer of compensation is made only to participants of the MLS where the listing is filed.
View analytics
Total views

Property tax

Cost/Sqft based on tax value
| ---------- | ---------- | ---------- | ---------- |
|---|---|---|---|
| ---------- | ---------- | ---------- | ---------- |
| ---------- | ---------- | ---------- | ---------- |
| ---------- | ---------- | ---------- | ---------- |
| ---------- | ---------- | ---------- | ---------- |
| ---------- | ---------- | ---------- | ---------- |
-------------
| ------------- | ------------- |
| ------------- | ------------- |
| -------------------------- | ------------- |
| -------------------------- | ------------- |
| ------------- | ------------- |
-------------
| ------------- | ------------- |
| ------------- | ------------- |
| ------------- | ------------- |
| ------------- | ------------- |
| ------------- | ------------- |
Down Payment Assistance
Mortgage
Subdivision Facts
-----------------------------------------------------------------------------

----------------------
Schools
School information is computer generated and may not be accurate or current. Buyer must independently verify and confirm enrollment. Please contact the school district to determine the schools to which this property is zoned.
Assigned schools
Nearby schools 
Source
Nearby similar homes for sale
Nearby similar homes for rent
Nearby recently sold homes
1137 Apache Tears, Horseshoe Bay, TX 78657. View photos, map, tax, nearby homes for sale, home values, school info...




































