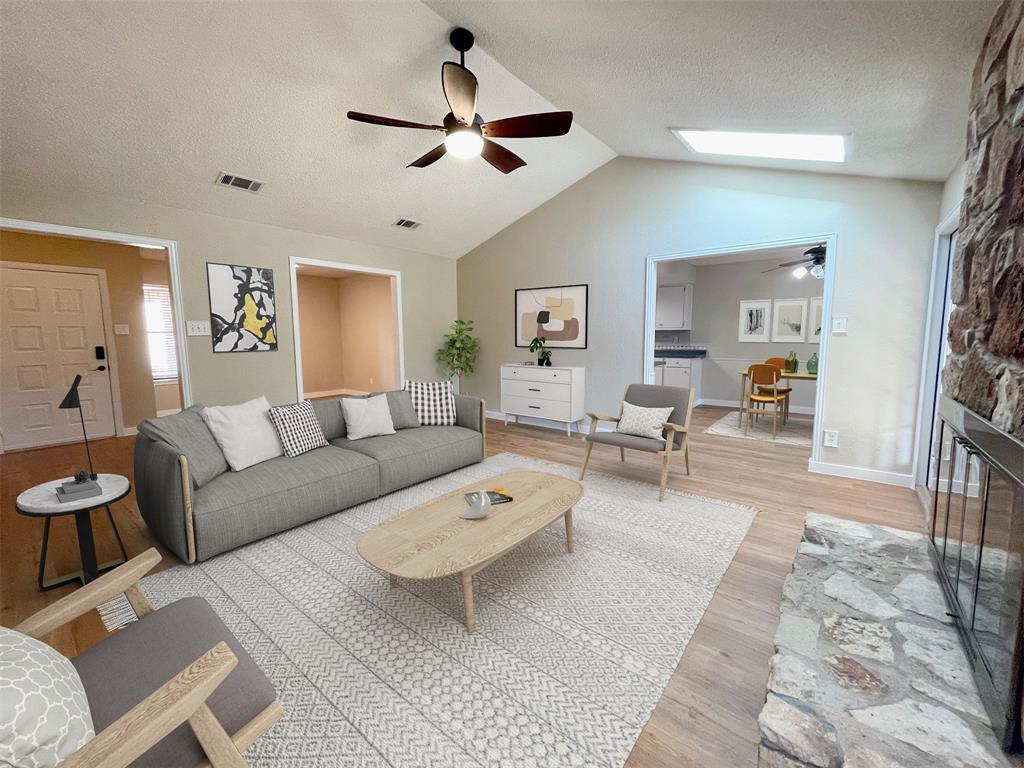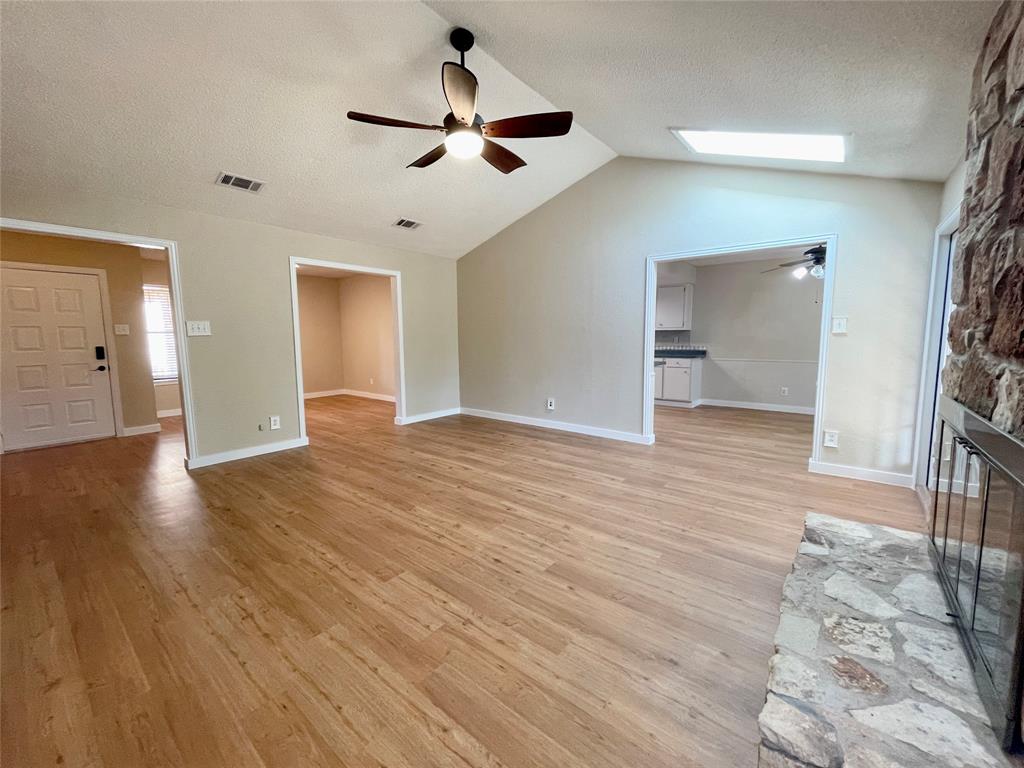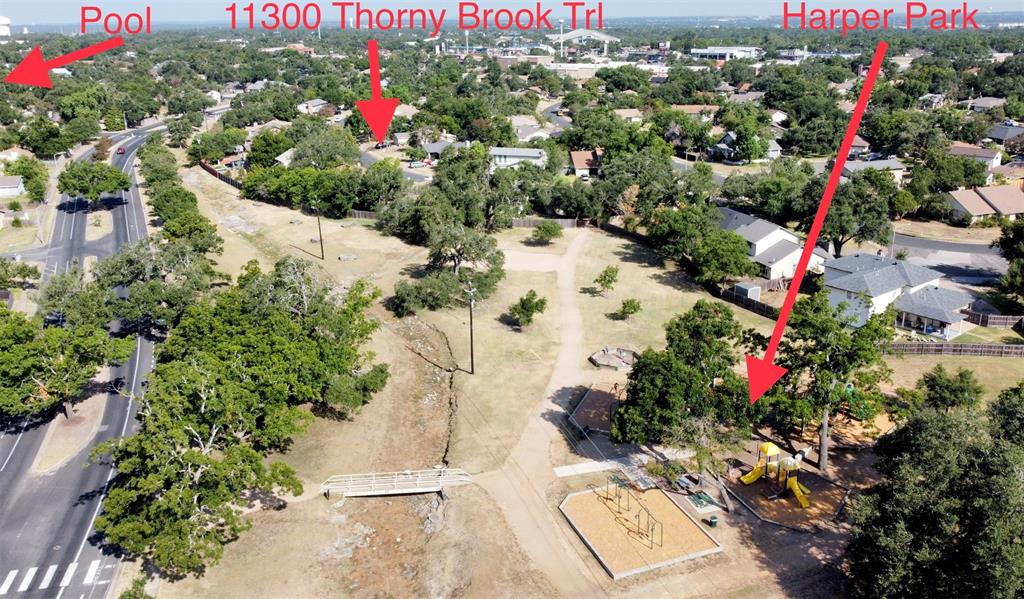Audio narrative 
Description
Welcome to 11300 Thorny Brook, A MUST see!! This house has been recently remodeled and sure to blow you away! This house is one story with plenty of room for the whole family! All new luxury hardwood and carpet. This house has 3 large bedrooms to accommodate all your needs. The owners retreat has an extra space for settling in to a good movie or working from home in a secluded and private area. The primary bathroom shower has been updated along with paint and mirror. Each bedroom has a large closet and space to play. This home has multiple living areas including a big bonus room off of the kitchen. This room could be used for a mother-in-law plan, a game room, or an office. This space could also be used for an in-home office, design space, or movie room. Large kitchen is open to the dining room. Behind the pantry is an extended storage area for your Costco purchases and with room for a second refrigerator or freezer. The living room is large and has a real wood burning fire place. Natural light fills this room with a skylight and two big windows. If you would rather read a book or host a friend, it is available in the sitting room/living room area as soon as you enter the house. New roof! AC and Hot water heater have been replaced within the last 5 years. This house is ready for your personal touch and updates! This house feeds into superior RRISD schools including the acclaimed Westwood HS. Westwood HS has an International Baccalaureate magnet program and has been rated in the top 8 high schools in Texas! Entrance to the park is 5 houses away. Take the little kids to the playground or the older ones to the ball fields. Quiet street for riding bikes and peaceful walks to amazing award winning restaurants like interstellar BBQ. All of the surrounding neighbor's are amazing who will welcome you with open arms. Within 6 miles of 2 new hospitals and the new apple campus, the location is perfect!
Interior
Exterior
Rooms
Lot information
Additional information
*Disclaimer: Listing broker's offer of compensation is made only to participants of the MLS where the listing is filed.
View analytics
Total views

Property tax

Cost/Sqft based on tax value
| ---------- | ---------- | ---------- | ---------- |
|---|---|---|---|
| ---------- | ---------- | ---------- | ---------- |
| ---------- | ---------- | ---------- | ---------- |
| ---------- | ---------- | ---------- | ---------- |
| ---------- | ---------- | ---------- | ---------- |
| ---------- | ---------- | ---------- | ---------- |
-------------
| ------------- | ------------- |
| ------------- | ------------- |
| -------------------------- | ------------- |
| -------------------------- | ------------- |
| ------------- | ------------- |
-------------
| ------------- | ------------- |
| ------------- | ------------- |
| ------------- | ------------- |
| ------------- | ------------- |
| ------------- | ------------- |
Down Payment Assistance
Mortgage
Subdivision Facts
-----------------------------------------------------------------------------

----------------------
Schools
School information is computer generated and may not be accurate or current. Buyer must independently verify and confirm enrollment. Please contact the school district to determine the schools to which this property is zoned.
Assigned schools
Nearby schools 
Noise factors

Source
Nearby similar homes for sale
Nearby similar homes for rent
Nearby recently sold homes
11300 Thorny Brook Trl, Austin, TX 78750. View photos, map, tax, nearby homes for sale, home values, school info...









































