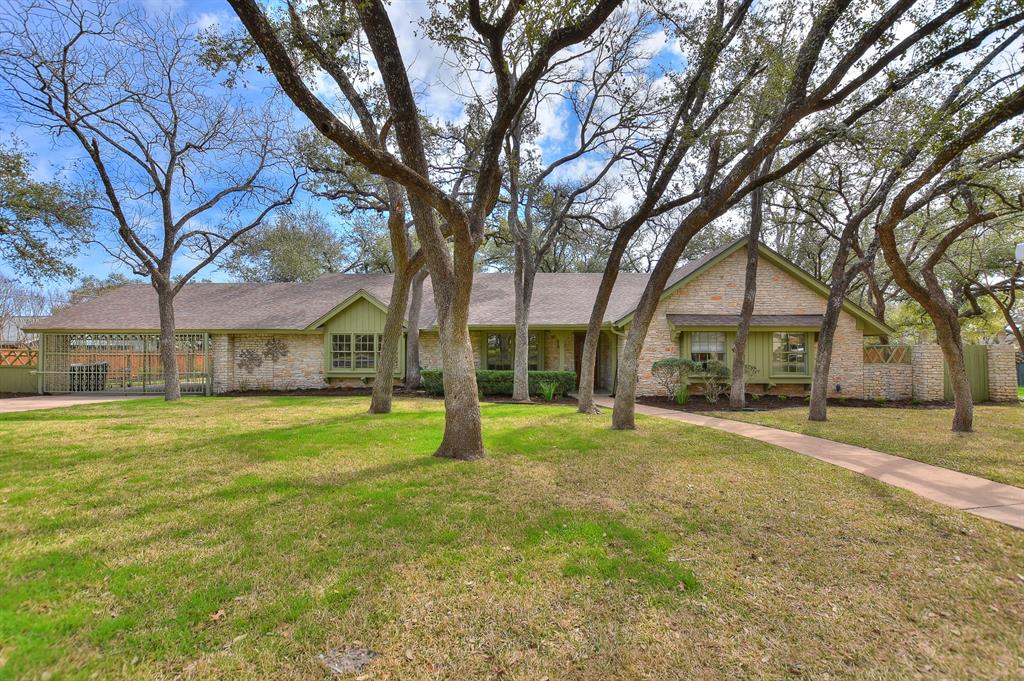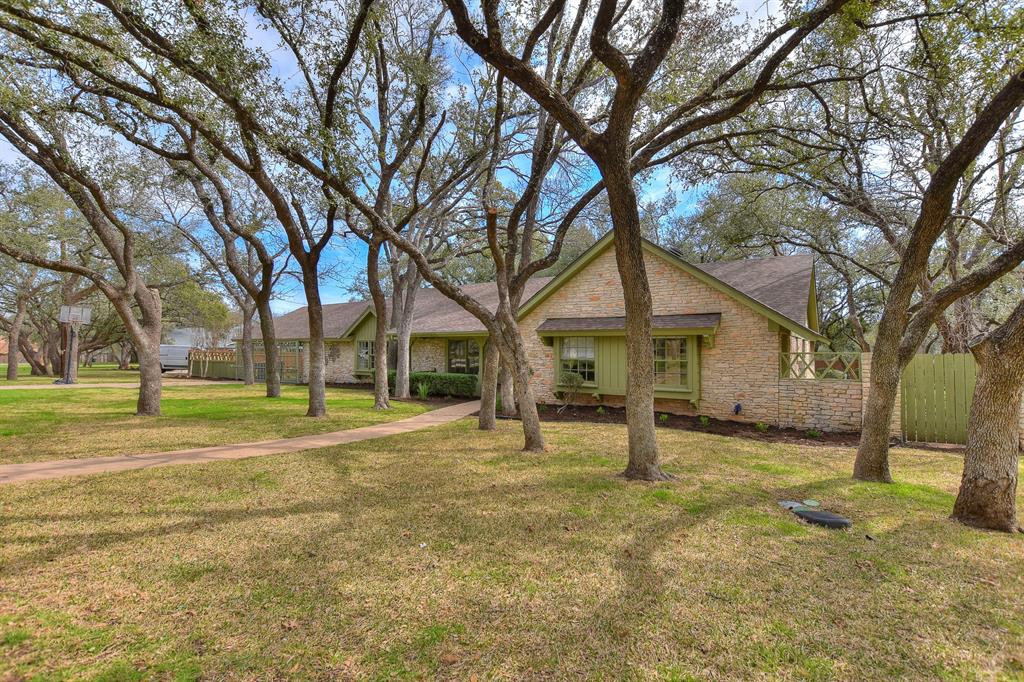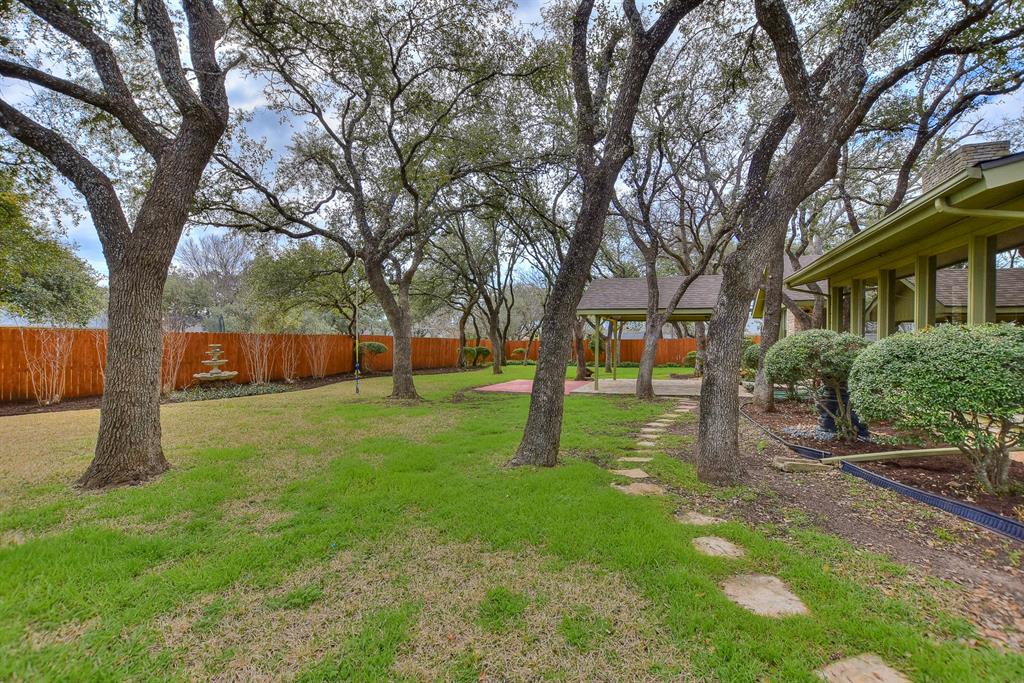Audio narrative 
Description
Please text Stuart 512-844-3254 for easy showing and code. The exterior of the property is so inviting with a shaded front yard leading up to a covered porch. The wrought iron gate provides entry to a huge carport/garage area. The back yard is equally captivating with its landscape design and recent wood privacy fence. It features both covered and extended patios for outdoor relaxation or entertaining. Notice updated light fixtures and ceiling fans throughout that enhance the overall ambiance of the house. The flooring has been updated with luxury vinyl plank through most of the home and updated tile in Kitchen and baths for easy maintenance and durability. The kitchen boasts upgraded granite counters, soft close cabinet doors, stainless steel appliances, and tasteful updated backsplash. An open layout allows for seamless interaction between the kitchen and the adjacent breakfast area and family room. In addition to these features, this home has numerous unique elements such as window seats in four different rooms and floor-to-ceiling windows in five rooms allowing natural light to flood into the house. You can't miss the floor-to-ceiling fireplace adorned by an entire wall of stone - a true centerpiece of the living area. Bathrooms have been remodeled featuring granite counters; and offer double vanity sinks along with updated plumbing fixtures and beautifully remodeled shower and tub areas ensuring comfort and convenience. A large game room provides ample space for a pool table or lounging around with friends and the lovely terrarium is a great feature, adding beauty and light to the room. Abundant storage throughout ensures everything can find its place easily. And maybe best of all, Walmart, HEB, Home Depot, Dining, Banking, Movies are literally within a 3-4 minute drive. Recent updates include flooring, paint, lighting and plumbing fixtures, fans, doors, shades, and so much more!
Rooms
Interior
Exterior
Lot information
Additional information
*Disclaimer: Listing broker's offer of compensation is made only to participants of the MLS where the listing is filed.
View analytics
Total views

Property tax

Cost/Sqft based on tax value
| ---------- | ---------- | ---------- | ---------- |
|---|---|---|---|
| ---------- | ---------- | ---------- | ---------- |
| ---------- | ---------- | ---------- | ---------- |
| ---------- | ---------- | ---------- | ---------- |
| ---------- | ---------- | ---------- | ---------- |
| ---------- | ---------- | ---------- | ---------- |
-------------
| ------------- | ------------- |
| ------------- | ------------- |
| -------------------------- | ------------- |
| -------------------------- | ------------- |
| ------------- | ------------- |
-------------
| ------------- | ------------- |
| ------------- | ------------- |
| ------------- | ------------- |
| ------------- | ------------- |
| ------------- | ------------- |
Down Payment Assistance
Mortgage
Subdivision Facts
-----------------------------------------------------------------------------

----------------------
Schools
School information is computer generated and may not be accurate or current. Buyer must independently verify and confirm enrollment. Please contact the school district to determine the schools to which this property is zoned.
Assigned schools
Nearby schools 
Noise factors

Listing broker
Source
Nearby similar homes for sale
Nearby similar homes for rent
Nearby recently sold homes
113 Randolph Rd, Georgetown, TX 78628. View photos, map, tax, nearby homes for sale, home values, school info...










































