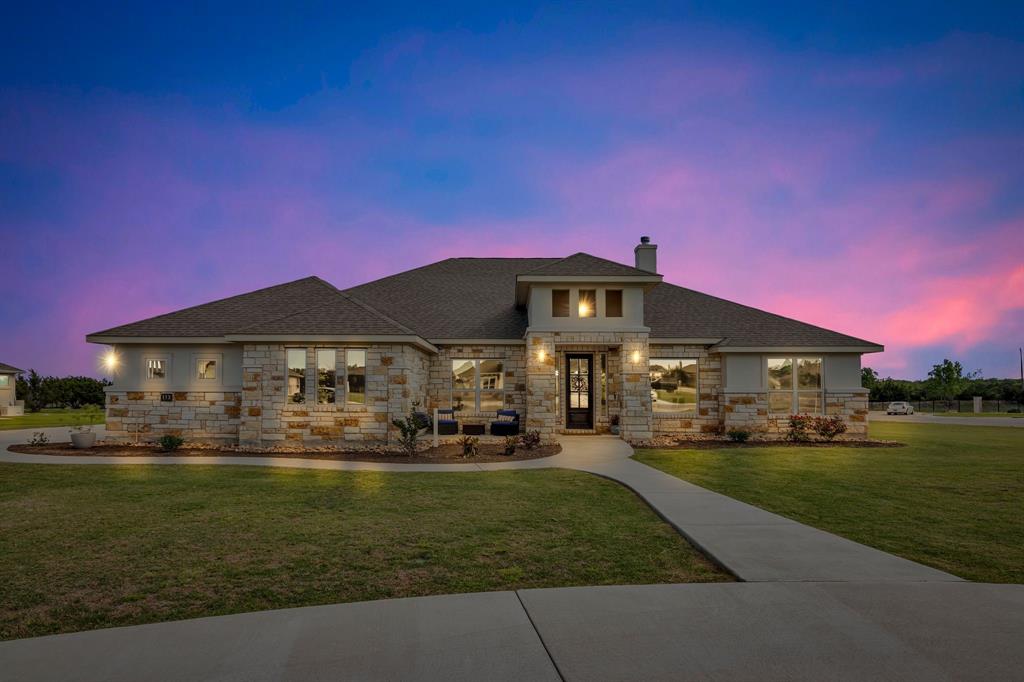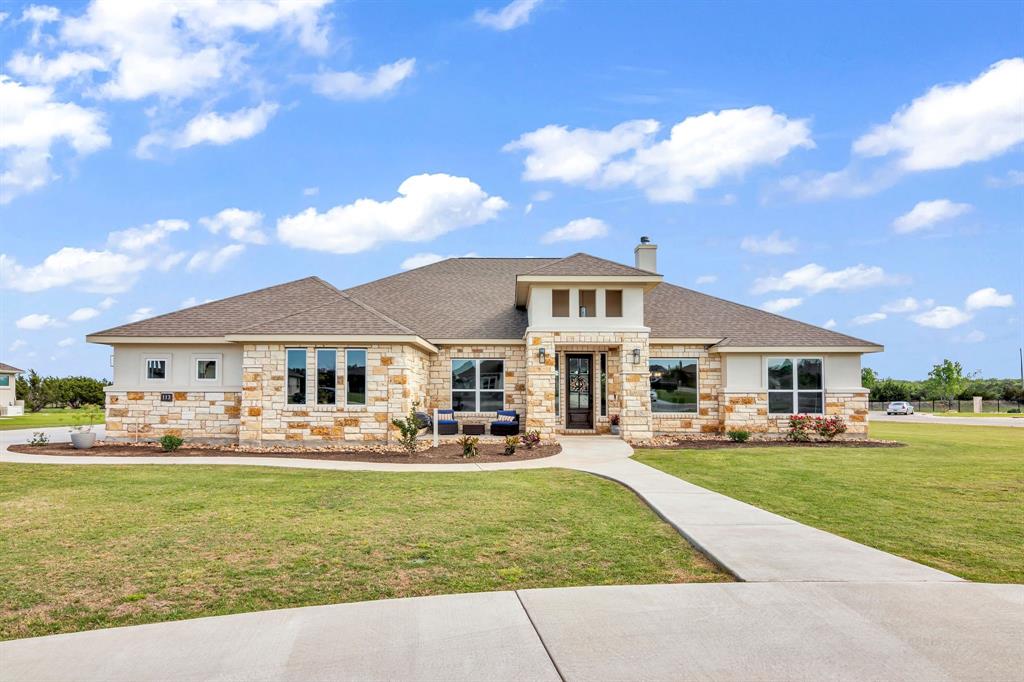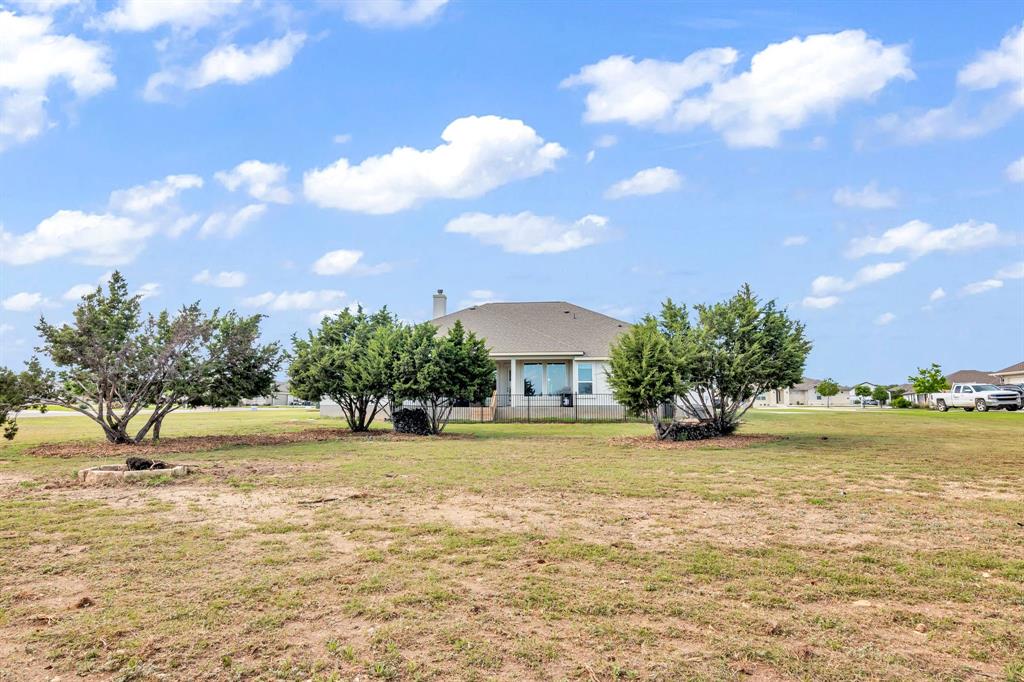Audio narrative 
Description
You will fall in love with this modern high-end 4-bed, 3-bath home with every feature from 10' trayed ceilings, 8ft door throughout, upgraded tile floors, automated smart home features and so much more. This Grand Endeavor 'Mulberry' built in 2020 sits on over a 1.1-acre corner cul de sac lot with ample build space to make your oasis dream pool a reality! The beautiful gourmet kitchen is open to the living room and both dining rooms make it perfect for entertaining. It features granite countertops, double oven, a large center island for 4, custom backsplash tile, and a walk-in pantry. The family room includes a custom tile wood burning fireplace, large windows that let in tons of natural light, surround sound speakers and a great view of your large backyard through the picture windows. The covered patio is a great spot for relaxing in the evening and has more speakers that can also link to living room. Relax in your private owner's suite complete with upgraded dual vanity, deep jetted soaking tub, custom tile walk-in shower, and spacious walk-in closet. Three secondary bedrooms and two full bathrooms providing great comfort and privacy for family or guests. A mud room is conveniently located right as you enter the garage. It has great storage space including a coat closet and is right next to the laundry room. The electrical was upgraded to 400 amp service with 2-50 amp circuits in the 3-car garage offering ample power and flexibility for all your needs, whether you're a car enthusiast, DIY aficionado, or simply enjoy the convenience of a well-equipped space. This home is a testament to luxury living at its finest, where every detail has been meticulously curated to provide an unparalleled living experience.
Interior
Exterior
Rooms
Lot information
View analytics
Total views

Property tax

Cost/Sqft based on tax value
| ---------- | ---------- | ---------- | ---------- |
|---|---|---|---|
| ---------- | ---------- | ---------- | ---------- |
| ---------- | ---------- | ---------- | ---------- |
| ---------- | ---------- | ---------- | ---------- |
| ---------- | ---------- | ---------- | ---------- |
| ---------- | ---------- | ---------- | ---------- |
-------------
| ------------- | ------------- |
| ------------- | ------------- |
| -------------------------- | ------------- |
| -------------------------- | ------------- |
| ------------- | ------------- |
-------------
| ------------- | ------------- |
| ------------- | ------------- |
| ------------- | ------------- |
| ------------- | ------------- |
| ------------- | ------------- |
Down Payment Assistance
Mortgage
Subdivision Facts
-----------------------------------------------------------------------------

----------------------
Schools
School information is computer generated and may not be accurate or current. Buyer must independently verify and confirm enrollment. Please contact the school district to determine the schools to which this property is zoned.
Assigned schools
Nearby schools 
Listing broker
Source
Nearby similar homes for sale
Nearby similar homes for rent
Nearby recently sold homes
113 Honey Locust Cv, Leander, TX 78641. View photos, map, tax, nearby homes for sale, home values, school info...





































