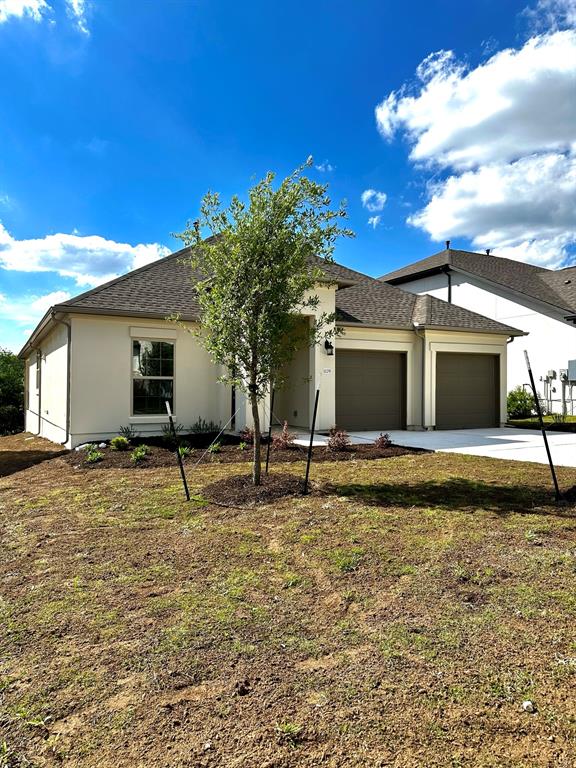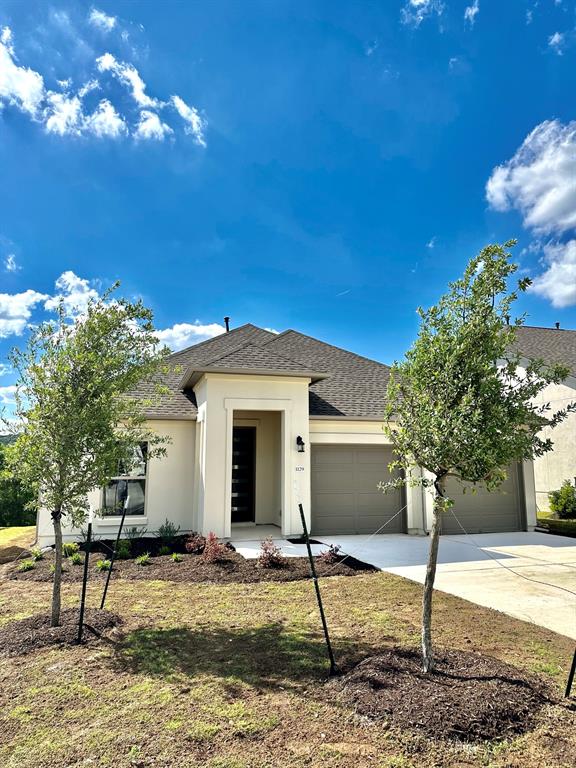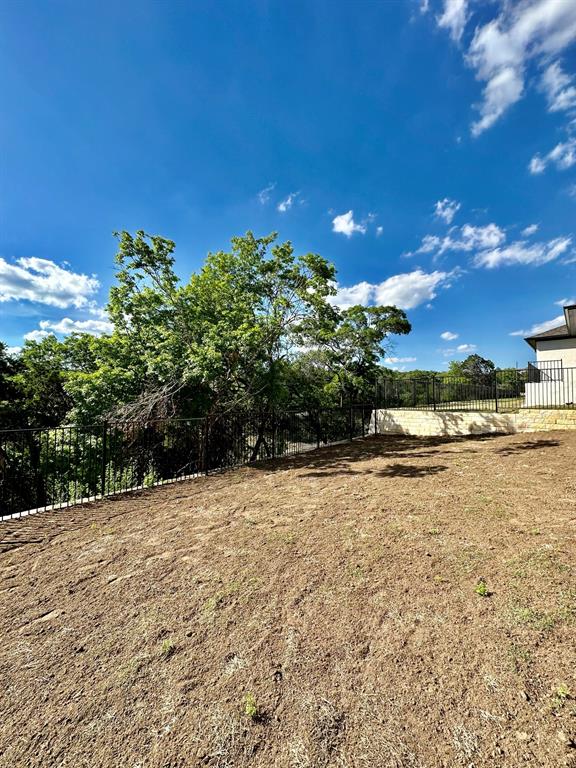Audio narrative 
Description
Gorgeous, like new Toll Brothers home in highly sought after Travisso. This home features high-end finishes throughout, including upgraded wood-style flooring throughout the living areas and carpeting in bedrooms. The gourmet kitchen features Kitchen Aid appliances, a massive center island that is perfect for entertaining, ample cabinetry space as well as a walk-in pantry. As you enter the home, you are greeted by tray ceilings and a flex space that would make for a perfect dining room or home office! Enjoy true indoor/outdoor living with a 12-foot multi-slide door that opens up onto an oversized covered patio with gorgeous Texas Hill Country views! As you move into your primary suite, you'll enjoy a light and bright space and enter into the en suite bathroom with a double vanity and oversized, beautifully tiled walk-in shower. After a long day, enjoy the many community features, including a community pool, state of the art fitness center, walking/biking trails and more! Make this beautiful home in Travisso yours!
Interior
Exterior
Rooms
Lot information
Lease information
Additional information
*Disclaimer: Listing broker's offer of compensation is made only to participants of the MLS where the listing is filed.
View analytics
Total views

Down Payment Assistance
Subdivision Facts
-----------------------------------------------------------------------------

----------------------
Schools
School information is computer generated and may not be accurate or current. Buyer must independently verify and confirm enrollment. Please contact the school district to determine the schools to which this property is zoned.
Assigned schools
Nearby schools 
Listing broker
Source
Nearby similar homes for sale
Nearby similar homes for rent
Nearby recently sold homes
Rent vs. Buy Report
1129 Villa Rialto Vw, Leander, TX 78641. View photos, map, tax, nearby homes for sale, home values, school info...







































