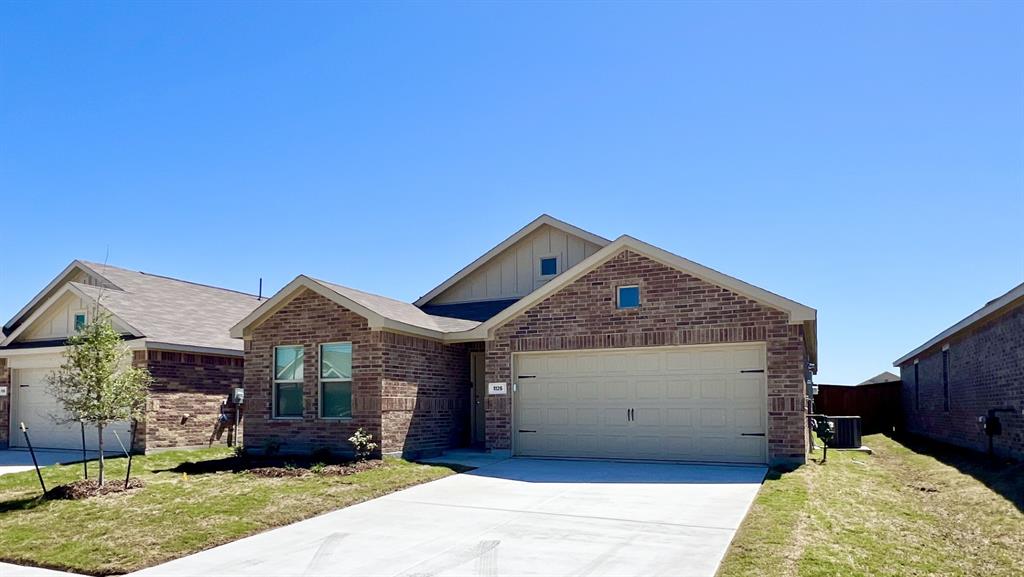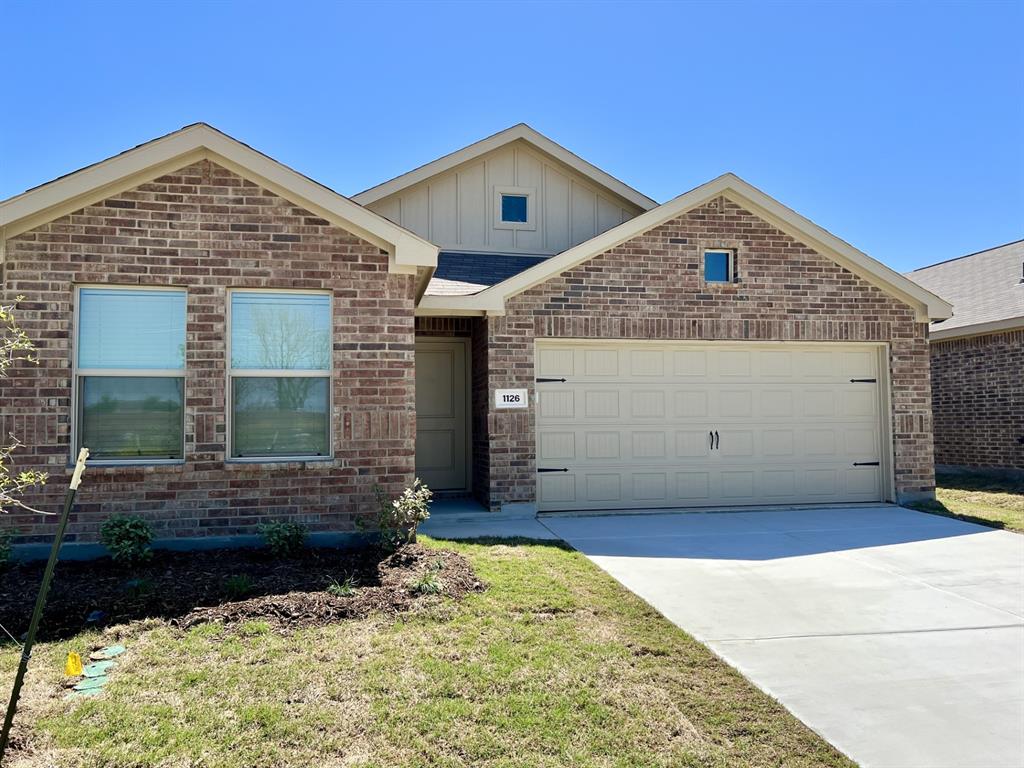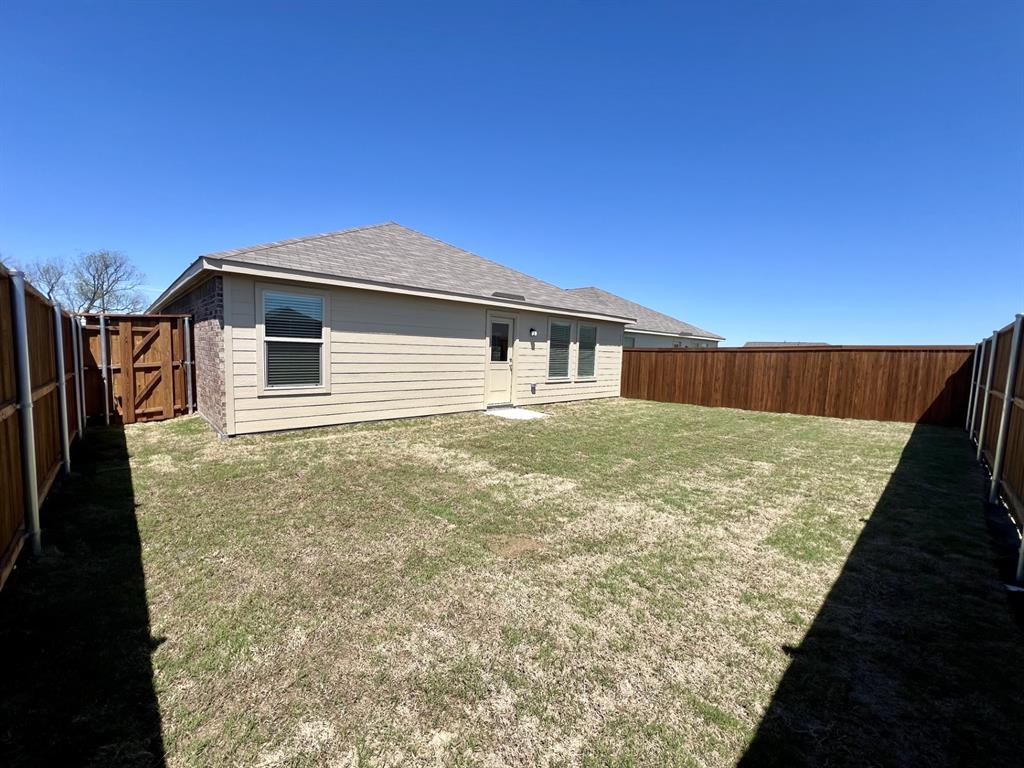Audio narrative 
Description
Beautiful, brand new, move in ready home in Forney ISD. This fantastic layout with four bedrooms, two bathrooms and a versatile flex space is perfect for all your needs. Whether you work from home and need an office, or just need a second living space, this layout gives you endless options. The heart of the home features a spacious kitchen with a stylish island featuring granite countertops and equipped with gas appliances. The split bedroom design offers privacy and versatility. Upgrades in the home include, ceiling fans in all the bedrooms and the living room, garage door opener with wireless keypad and multi-functioning wall console, sprinkler system, video door bell and front door peep hole. Outside, you'll find a generously sized backyard, ideal for outdoor gatherings or simply enjoying some fresh air. Everything is brand new and waiting for you to create beautiful memories. The home is conveniently located just 20 miles East of Dallas and very close to Hwy 80. View it today!
Rooms
Interior
Exterior
Lease information
Additional information
*Disclaimer: Listing broker's offer of compensation is made only to participants of the MLS where the listing is filed.
Financial
View analytics
Total views

Subdivision Facts
-----------------------------------------------------------------------------

----------------------
Schools
School information is computer generated and may not be accurate or current. Buyer must independently verify and confirm enrollment. Please contact the school district to determine the schools to which this property is zoned.
Assigned schools
Nearby schools 
Listing broker
Source
Nearby similar homes for sale
Nearby similar homes for rent
Nearby recently sold homes
Rent vs. Buy Report
1126 Arborwood Dr, Forney, TX 75126. View photos, map, tax, nearby homes for sale, home values, school info...


























