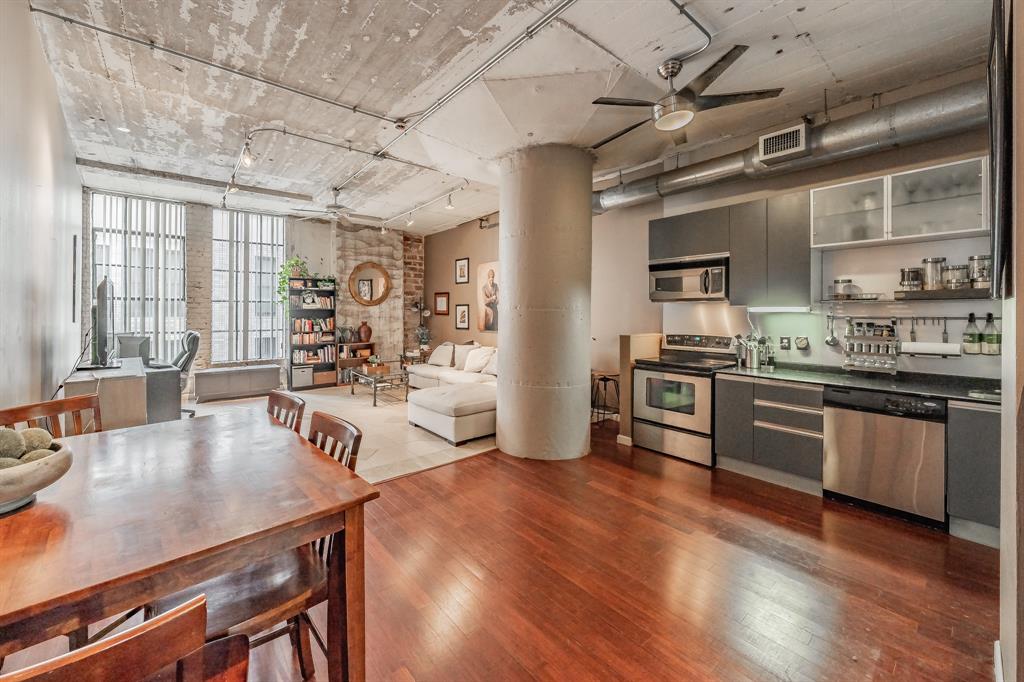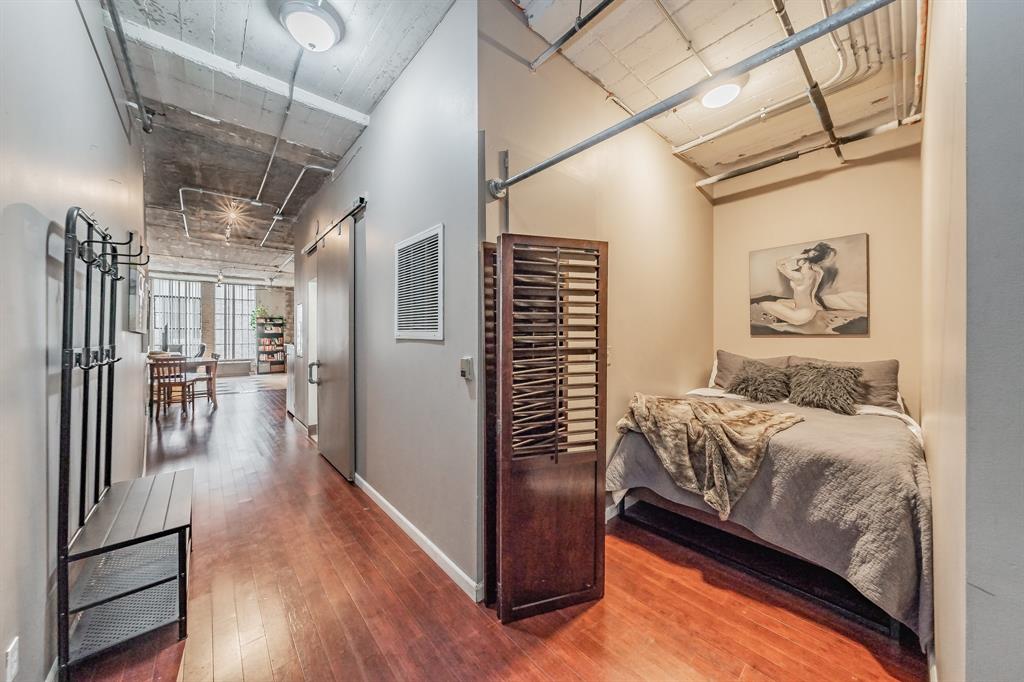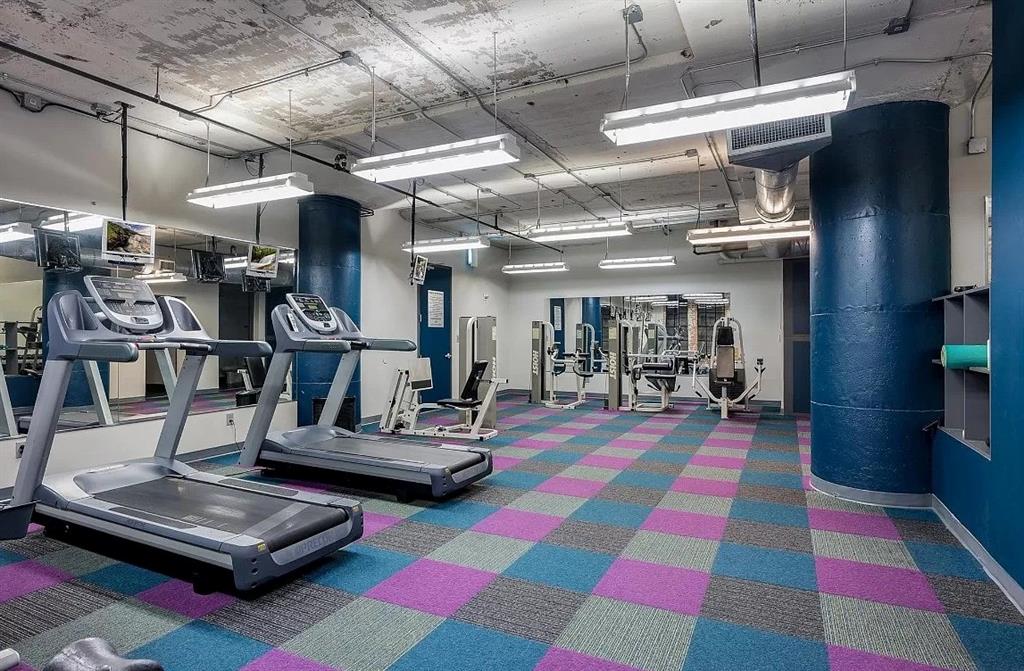Audio narrative 
Description
Classy, sophisticated, downtown urban living in the heart of Dallas that is a walker's paradise with a walk score of 94-100. Steps away from a wide assortment of high-quality restaurants, parks, and the amazing Pioneer Plaza Bronze Cattle Statues. Simply outstanding views on the beautiful 11th-story rooftop pool area equipped with outdoor grills. A 2nd floor indoor gym is included. All of these areas are private and exclusive to residents and their guests. It is an industrial-style unit with an elegant mixture of wood and tile flooring. There is an optimal open floorplan full of natural light from a window. The kitchen is fully functional with black granite countertops, and a fridge that will convey. The interior's washer, and dryer are included as well. Assigned parking in an underground garage, as well as secure keycard access and 24-7 security guard in the lobby. On-site storage unit, internet, and water utilities included. The ultimate urban living, schedule a showing today!
Rooms
Interior
Exterior
Lot information
Additional information
*Disclaimer: Listing broker's offer of compensation is made only to participants of the MLS where the listing is filed.
Financial
View analytics
Total views

Property tax

Cost/Sqft based on tax value
| ---------- | ---------- | ---------- | ---------- |
|---|---|---|---|
| ---------- | ---------- | ---------- | ---------- |
| ---------- | ---------- | ---------- | ---------- |
| ---------- | ---------- | ---------- | ---------- |
| ---------- | ---------- | ---------- | ---------- |
| ---------- | ---------- | ---------- | ---------- |
-------------
| ------------- | ------------- |
| ------------- | ------------- |
| -------------------------- | ------------- |
| -------------------------- | ------------- |
| ------------- | ------------- |
-------------
| ------------- | ------------- |
| ------------- | ------------- |
| ------------- | ------------- |
| ------------- | ------------- |
| ------------- | ------------- |
Down Payment Assistance
Mortgage
Subdivision Facts
-----------------------------------------------------------------------------

----------------------
Schools
School information is computer generated and may not be accurate or current. Buyer must independently verify and confirm enrollment. Please contact the school district to determine the schools to which this property is zoned.
Assigned schools
Nearby schools 
Noise factors

Listing broker
Source
Nearby similar homes for sale
Nearby similar homes for rent
Nearby recently sold homes
1122 Jackson St #319, Dallas, TX 75202. View photos, map, tax, nearby homes for sale, home values, school info...
View all homes on Jackson









































