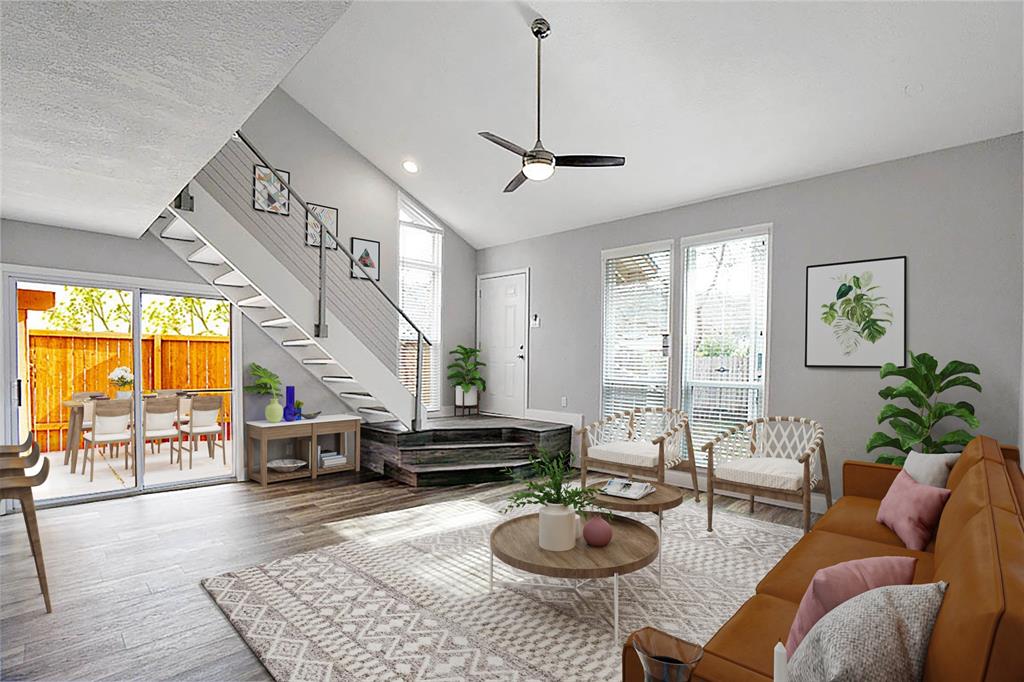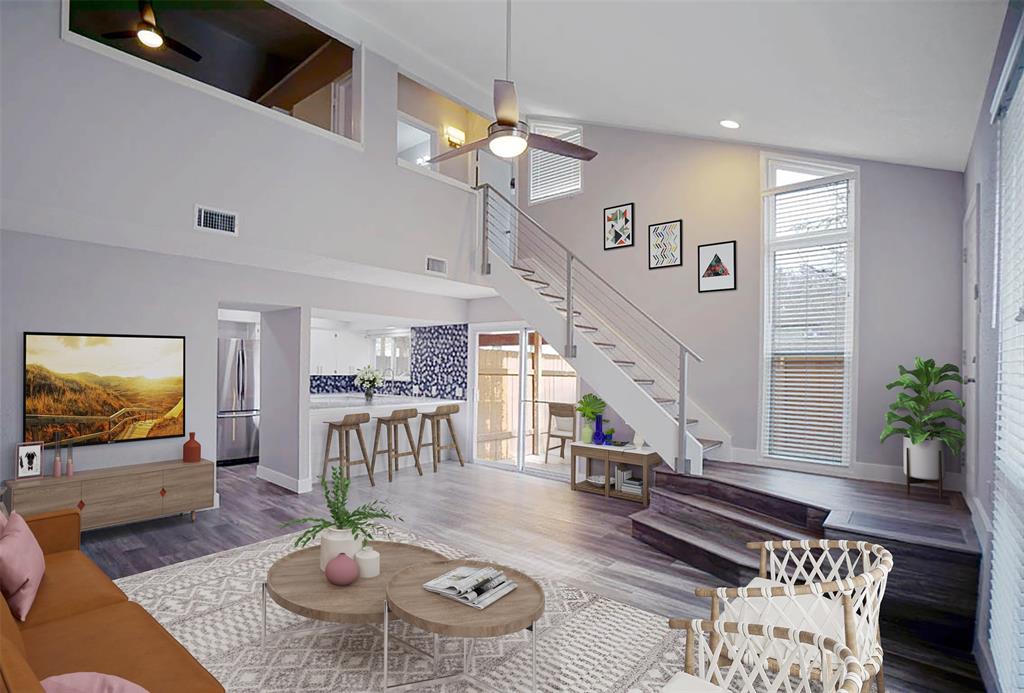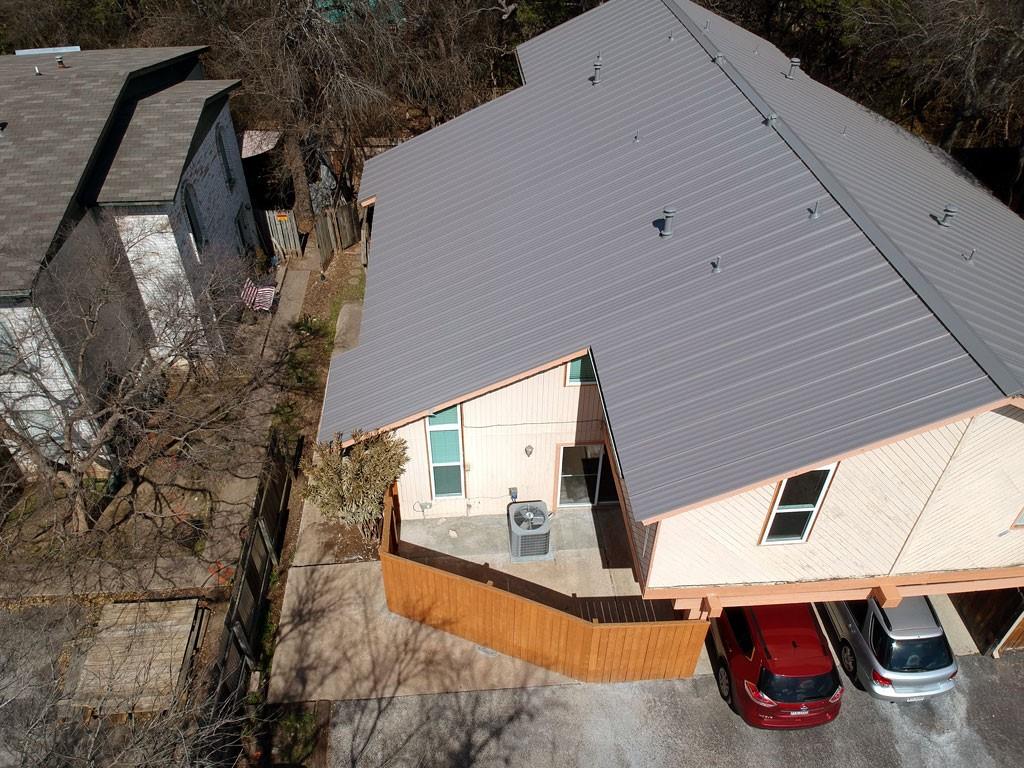Audio narrative 
Description
Renovated in 2021, this two bedroom two bath (one full bath and one powder room) luxury townhome is move-in ready and within walking distance to Zilker Park. Nestled just a half block from the Zilker Park and Trails, Barton Springs Pool, Barton Greenbelt, Zilker Gardens, and the Colorado River. Five minutes to Downtown Austin. UTILITIES: Google Fiber available, Landlord pays water, Tenant pays electricity, gas, garbage, internet. Parking: 2 (One in covered carport, and the other just outside the door in lot.) Square feet: 989 sqf Open Concept Floor Plan Quartz countertops Major Metro stops and stations steps away. Appliances: Stainless steel gas chef grade stove. Stainless steel French Door refrigerator w/deep freezer below. Dishwasher is cleverly designed for superior cleaning and reduced water consumption in stainless steel finish, the stackable washer and dryer are finished in architectural white and black and are designed for optimal care for your clothes. Flooring: High qulaity grey washed wood laminate. Countertops: Marble look high quality quartz. Less than 5 miles to the University of Texas, Austin Community College, and St. Edwards University. Less than a mile to Lady Bird Lake trails. Blocks to Austin's entertainment districts.
Interior
Exterior
Rooms
Lot information
Additional information
*Disclaimer: Listing broker's offer of compensation is made only to participants of the MLS where the listing is filed.
Lease information
View analytics
Total views

Down Payment Assistance
Subdivision Facts
-----------------------------------------------------------------------------

----------------------
Schools
School information is computer generated and may not be accurate or current. Buyer must independently verify and confirm enrollment. Please contact the school district to determine the schools to which this property is zoned.
Assigned schools
Nearby schools 
Noise factors

Listing broker
Source
Nearby similar homes for sale
Nearby similar homes for rent
Nearby recently sold homes
Rent vs. Buy Report
1122 Hollow Creek Dr #4, Austin, TX 78704. View photos, map, tax, nearby homes for sale, home values, school info...


































