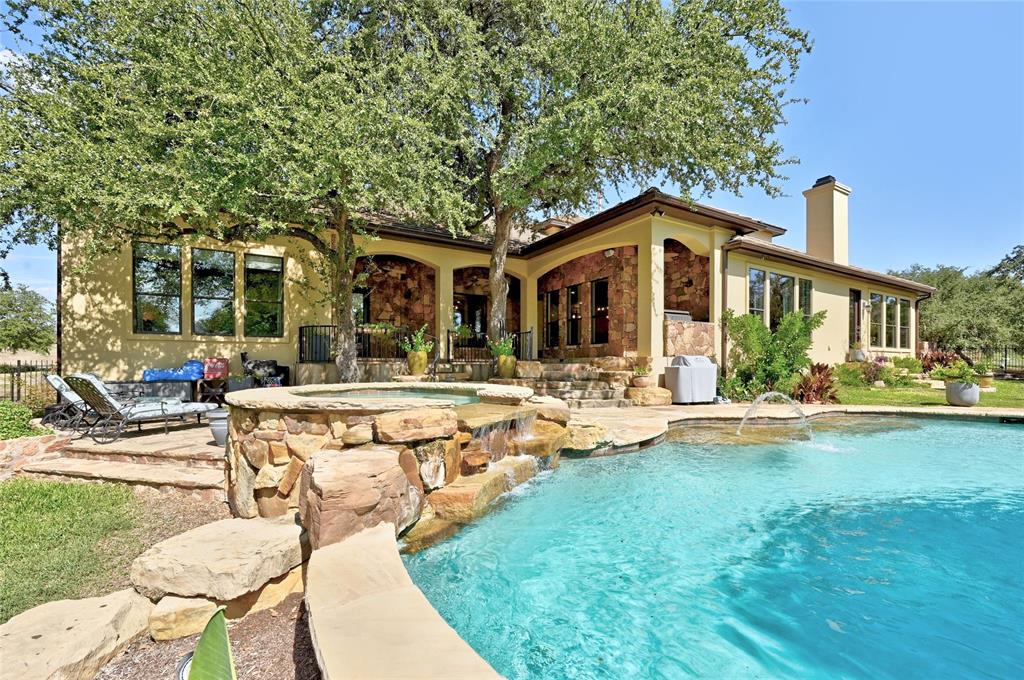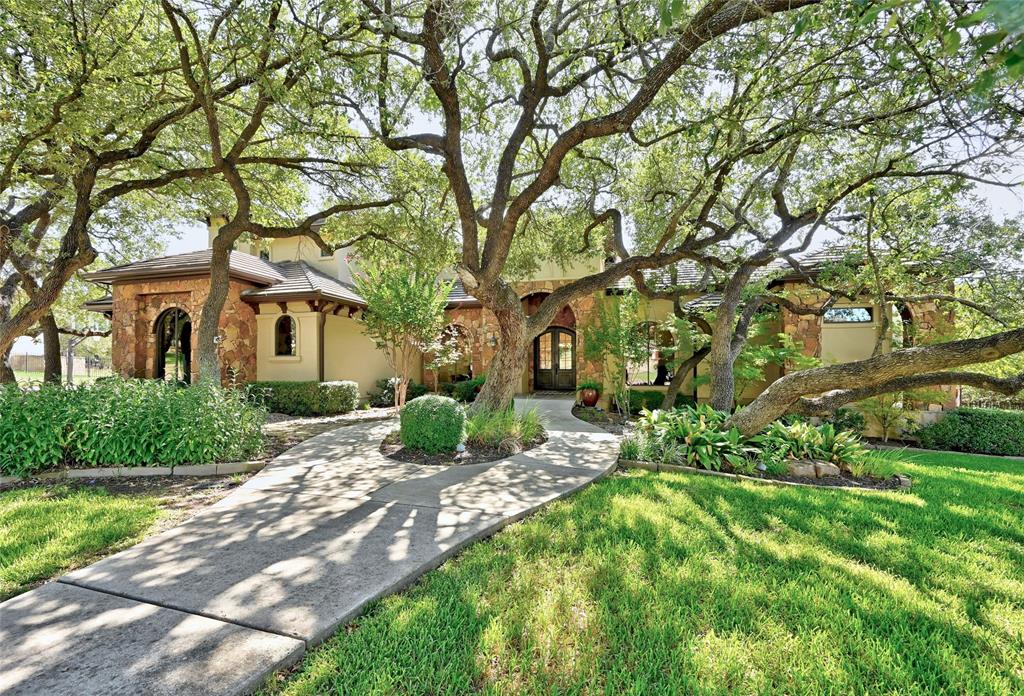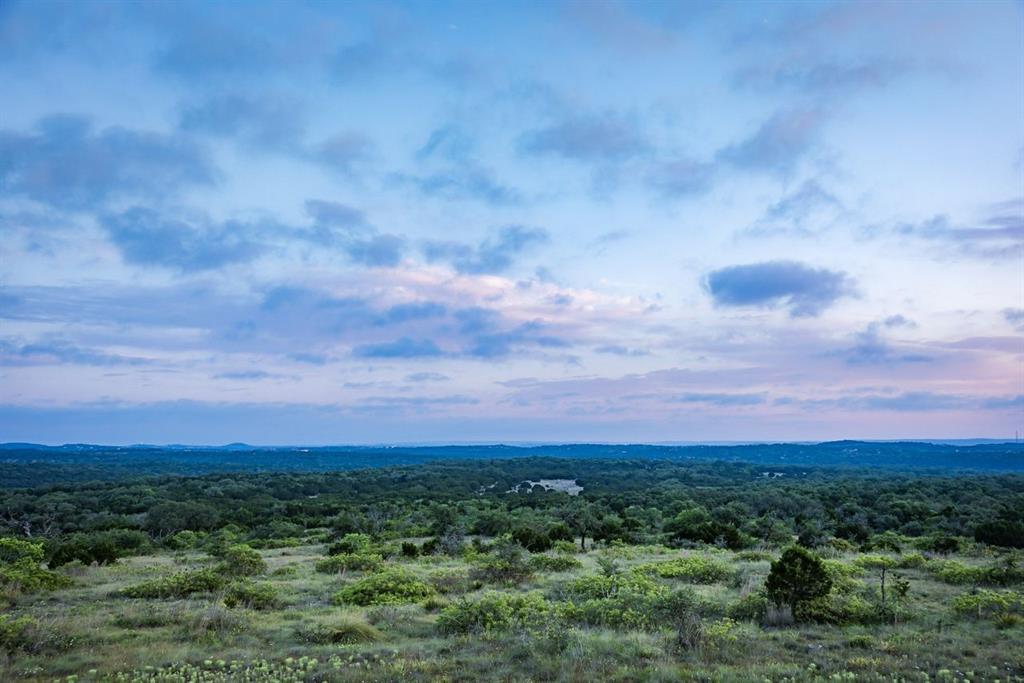Audio narrative 
Description
Unmatched $376/sf on over an acre with pool in West Austin's prestigious gated community of The Preserve at Barton Creek! One of the closest neighborhoods in all of Lake Travis to Downtown Austin and Austin-Bergstrom International Airport! Zoned to the desirable Lake Pointe Elementary and Bee Cave Middle School and just minutes to the private school corridor. Surrounded by more than 4,000 acres of Barton Creek Habitat Preserve and located across from exclusive Spanish Oaks Golf Club. Built by preferred Stadler Custom Homes of Austin. Thoughtfully designed open floor plan impresses with 5 bedrooms, 5 bathrooms and 5,310 square feet. Countless updates throughout including new light fixtures, paint, AC units (2021) and more. Spacious family room features stone fireplace, abundant natural light and incredible views of backyard. Gourmet kitchen inspires with Thermador range, warming drawer, stainless steel appliances, expansive center island, granite counters and generously sized walk-in pantry. Host family and friends in adjacent dining area or in formal dining room. Entertain in spectacular formal living room crowned by striking chandelier. Great room makes ideal fitness studio. French doors open to reveal home office. Primary bedroom beckons with tray ceilings, private entrance to backyard and primary bath with dual vanities, impressive walk-in shower, jetted spa tub and two walk-in closets. Second bedroom with ensuite bath for guests conveniently located on first floor. Plus third full bath with access to backyard. Upstairs includes oversized bonus room, two more bedrooms sharing Jack-and-Jill bath, and fifth bedroom with ensuite bath. Indulge in the private backyard oasis adorned with mature trees, outdoor kitchen, vegetable/cut-flower garden and saltwater pool with waterfall, slide and spa. Large stone patio with fire pit and two kamado grills. Oversized 3-car garage and large circular driveway. Low tax rate. Near shopping and fine dining at Hill Country Galleria.
Interior
Exterior
Lot information
Additional information
*Disclaimer: Listing broker's offer of compensation is made only to participants of the MLS where the listing is filed.
Financial
View analytics
Total views

Property tax

Cost/Sqft based on tax value
| ---------- | ---------- | ---------- | ---------- |
|---|---|---|---|
| ---------- | ---------- | ---------- | ---------- |
| ---------- | ---------- | ---------- | ---------- |
| ---------- | ---------- | ---------- | ---------- |
| ---------- | ---------- | ---------- | ---------- |
| ---------- | ---------- | ---------- | ---------- |
-------------
| ------------- | ------------- |
| ------------- | ------------- |
| -------------------------- | ------------- |
| -------------------------- | ------------- |
| ------------- | ------------- |
-------------
| ------------- | ------------- |
| ------------- | ------------- |
| ------------- | ------------- |
| ------------- | ------------- |
| ------------- | ------------- |
Mortgage
Subdivision Facts
-----------------------------------------------------------------------------

----------------------
Schools
School information is computer generated and may not be accurate or current. Buyer must independently verify and confirm enrollment. Please contact the school district to determine the schools to which this property is zoned.
Assigned schools
Nearby schools 
Noise factors

Source
Nearby similar homes for sale
Nearby similar homes for rent
Nearby recently sold homes
11205 Grazing Deer Trl, Austin, TX 78735. View photos, map, tax, nearby homes for sale, home values, school info...










































