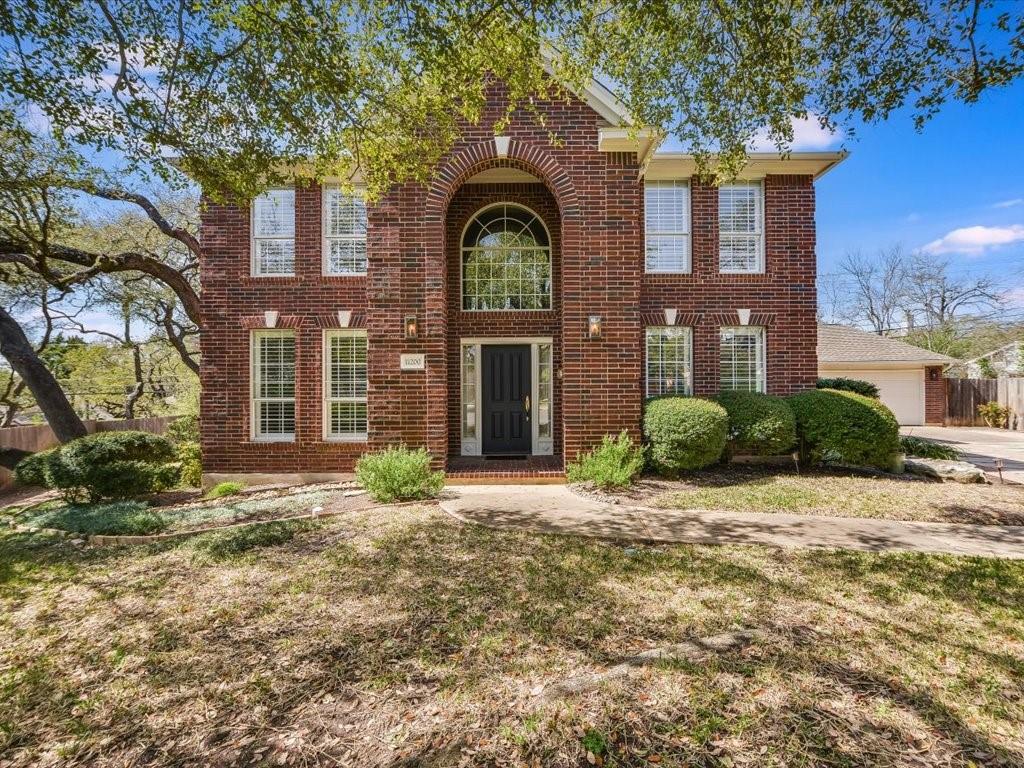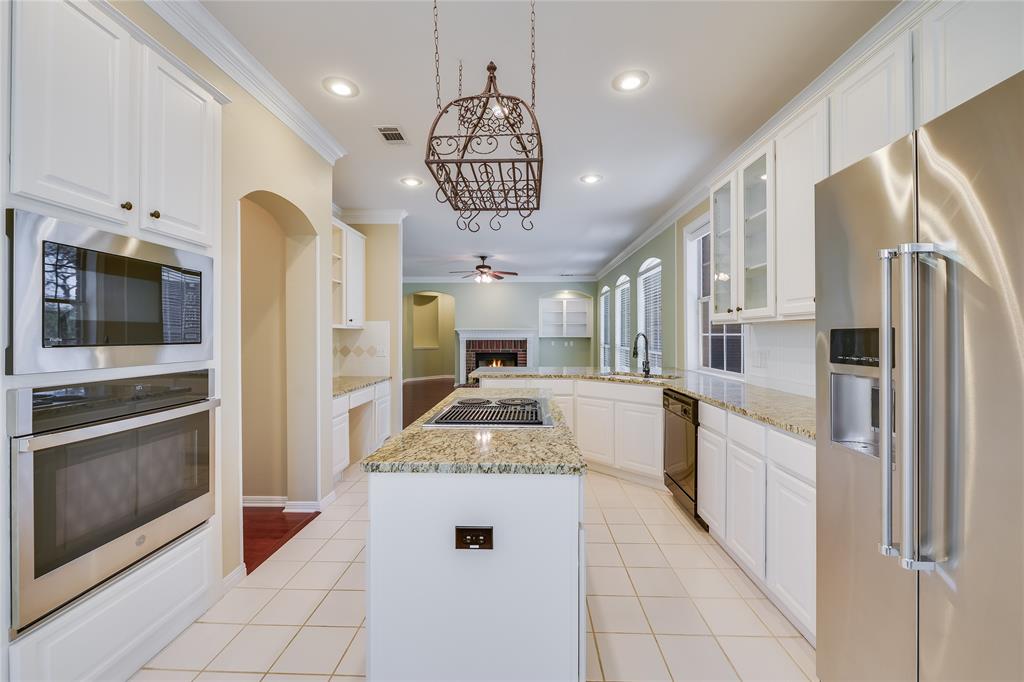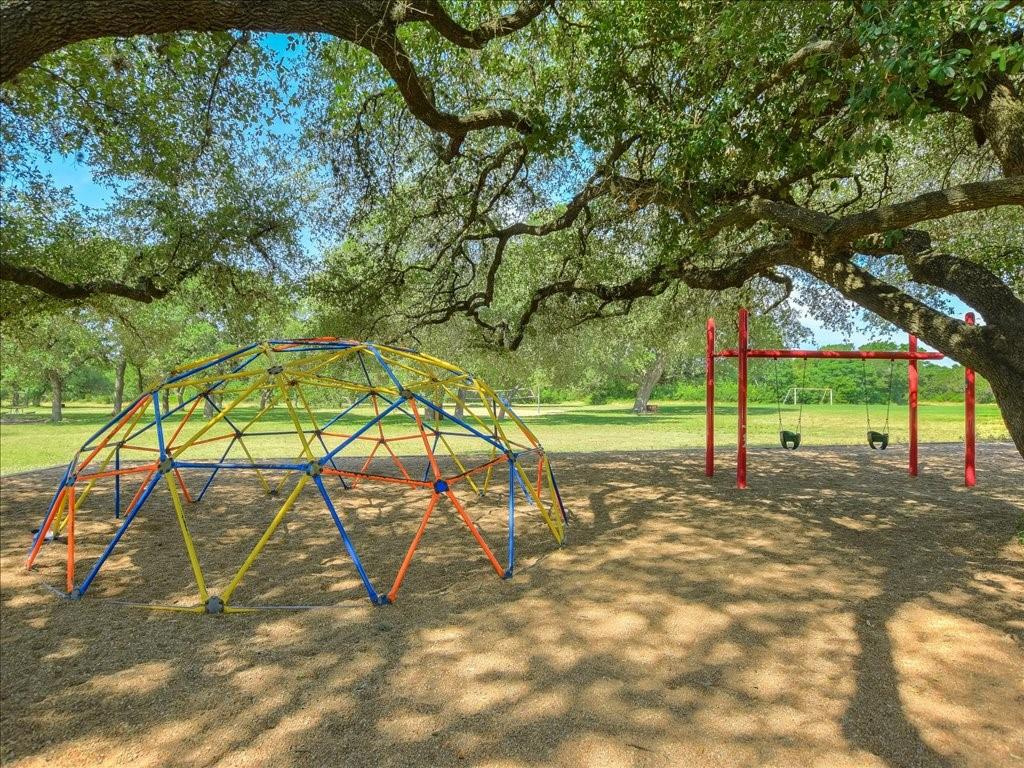Audio narrative 
Description
Welcome to 11200 Tracton Lane, a charming residence nestled in the coveted Circle C Ranch community of Austin, TX 78739.This charming cul-de-sac with 4 bedrooms and 3.5 bathrooms, boasts a spacious and open floor plan flooded with natural light, creating a warm and inviting atmosphere throughout. The main living areas feature large windows that frame picturesque views of the surrounding landscape, while the well-appointed kitchen offers ample counter space, perfect for entertaining guests or enjoying family meals. Located in the heart of Southwest Austin, residents of Circle C have a strong sense of community, enjoying access to the esteemed Grey Rock Golf & Tennis Center, Circle C Swim Center and close proximity to top-rated schools, scenic parks, and a diverse array of dining and shopping options. A rare find indeed, this property is being offered for sale by its original homeowner, adding to its allure and uniqueness. Make this ideal home yours, schedule your showing today!
Rooms
Interior
Exterior
Lot information
Financial
Additional information
*Disclaimer: Listing broker's offer of compensation is made only to participants of the MLS where the listing is filed.
View analytics
Total views

Property tax

Cost/Sqft based on tax value
| ---------- | ---------- | ---------- | ---------- |
|---|---|---|---|
| ---------- | ---------- | ---------- | ---------- |
| ---------- | ---------- | ---------- | ---------- |
| ---------- | ---------- | ---------- | ---------- |
| ---------- | ---------- | ---------- | ---------- |
| ---------- | ---------- | ---------- | ---------- |
-------------
| ------------- | ------------- |
| ------------- | ------------- |
| -------------------------- | ------------- |
| -------------------------- | ------------- |
| ------------- | ------------- |
-------------
| ------------- | ------------- |
| ------------- | ------------- |
| ------------- | ------------- |
| ------------- | ------------- |
| ------------- | ------------- |
Down Payment Assistance
Mortgage
Subdivision Facts
-----------------------------------------------------------------------------

----------------------
Schools
School information is computer generated and may not be accurate or current. Buyer must independently verify and confirm enrollment. Please contact the school district to determine the schools to which this property is zoned.
Assigned schools
Nearby schools 
Noise factors

Source
Nearby similar homes for sale
Nearby similar homes for rent
Nearby recently sold homes
11200 Tracton Ln, Austin, TX 78739. View photos, map, tax, nearby homes for sale, home values, school info...


























