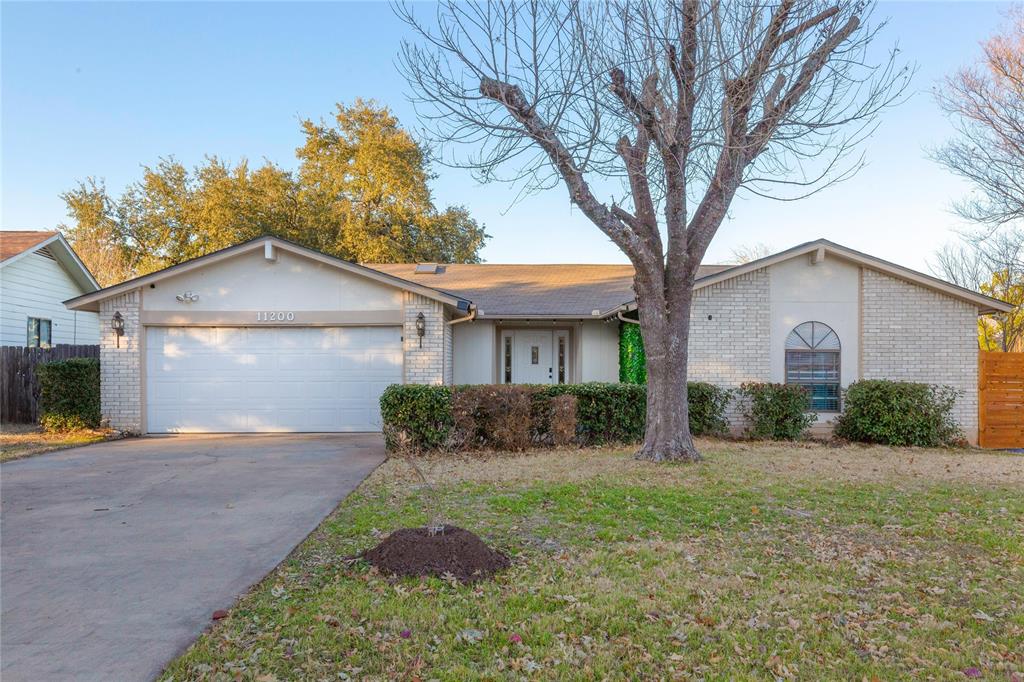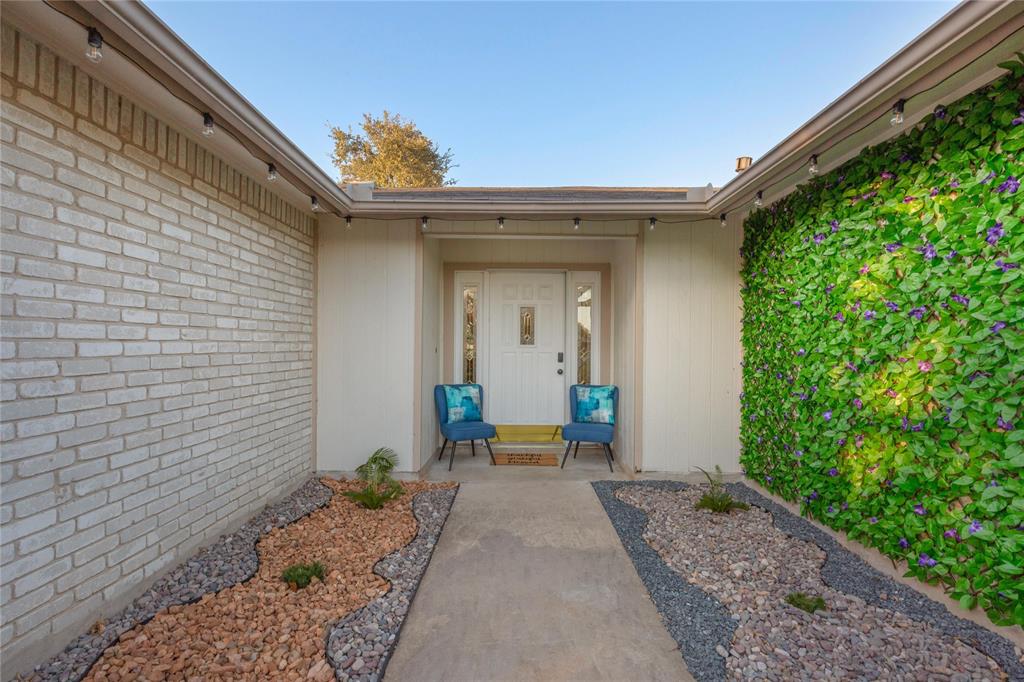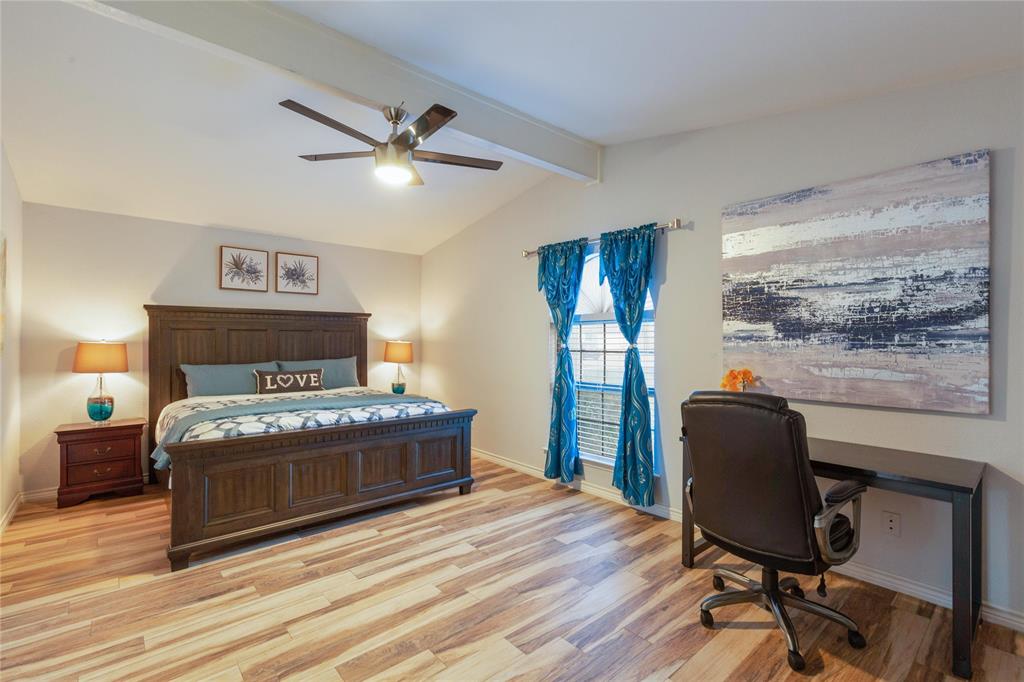Audio narrative 
Description
Available 4/11/24. Fully furnished 3/2 home. Kitchen utensils are provided. Perfect for executive suites, medical professionals, temporary housing, traveling professionals. A very short distance to Lakeline Mall, restaurants, fitness centers, shopping centers. 5.5 miles to Apple campus, 8.4 miles to Facebook, 9.3 miles to VRBO, 18 miles to Google downtown Austin office, 13 miles to Dell, GMC, 15 miles to Samsung, 7.5 miles to Seton NW Hospital, Costco, 6.7 miles to Visa and Planview, 6.8 miles to 3M, 9 miles to the Domain. Stylishly decorated, large living spaces. New furniture, comfortable mattresses, computer desk in each bedroom, hard tile floors throughout. New washer and dryer are provided, plenty of parking space, large fenced backyard and covered patio, (pets are welcome, and pet fees apply), new outdoor furniture. King size bed in master bedroom, queen size beds in guest bedroom. Sleeper couch in living room. Tenants are responsible for utility expenses, Internet, pest control and yard maintenance. Landlord pays HOA dues and property tax.
Rooms
Interior
Exterior
Lot information
Additional information
*Disclaimer: Listing broker's offer of compensation is made only to participants of the MLS where the listing is filed.
Lease information
View analytics
Total views

Down Payment Assistance
Subdivision Facts
-----------------------------------------------------------------------------

----------------------
Schools
School information is computer generated and may not be accurate or current. Buyer must independently verify and confirm enrollment. Please contact the school district to determine the schools to which this property is zoned.
Assigned schools
Nearby schools 
Noise factors

Source
Nearby similar homes for sale
Nearby similar homes for rent
Nearby recently sold homes
Rent vs. Buy Report
11200 Iron Oak Trl, Austin, TX 78750. View photos, map, tax, nearby homes for sale, home values, school info...








































