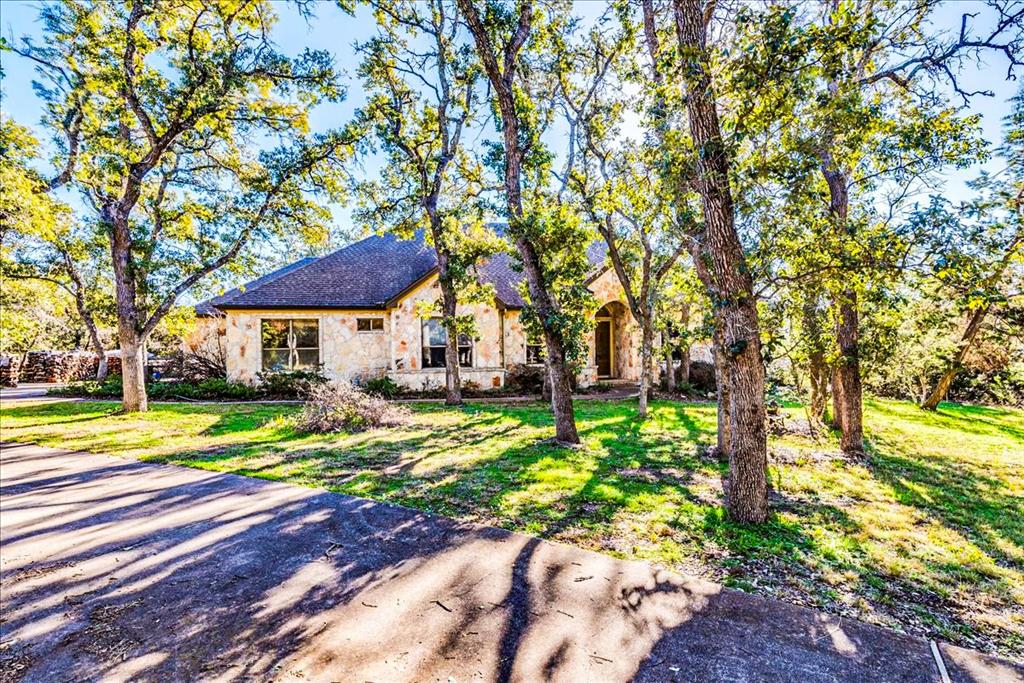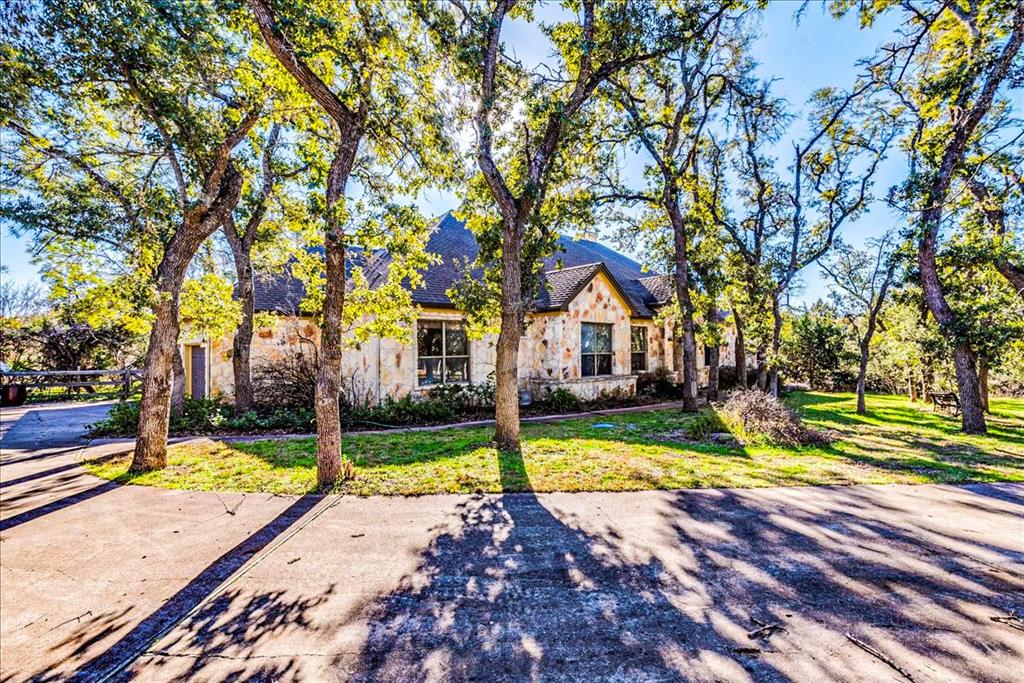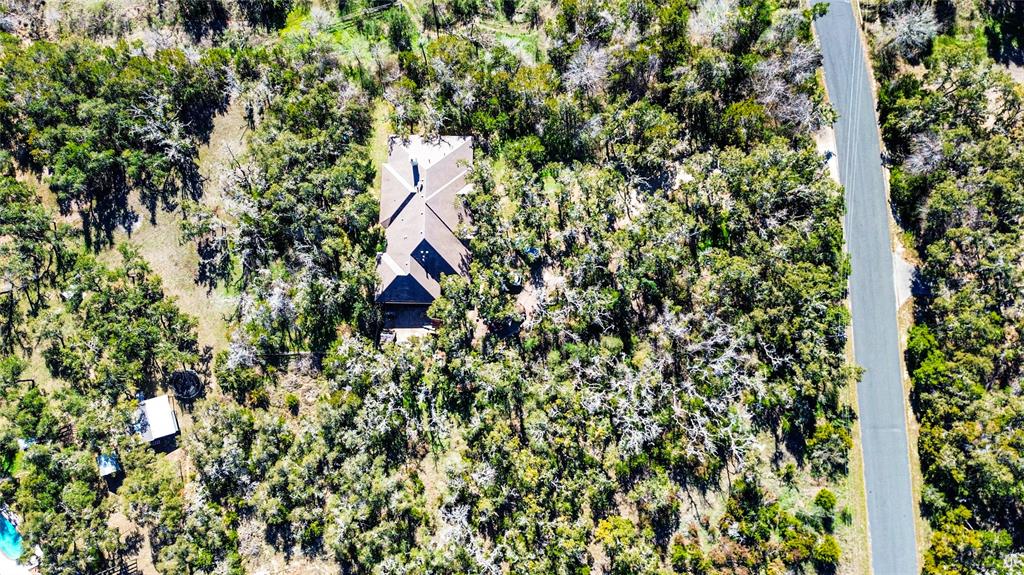Audio narrative 
Description
Opportunity awaits! Windows are being replaced. Appraised value came in at $745,800. 114 Saddlehorn valued at $267,200. This is your chance to bring your visions to life! Nestled within the prestigious Saddletree Ranch community discover a timeless retreat on a sprawling 1+ acre lot, where nature and comfort converge. Surrounded by a lush, heavily wooded landscape, the home offers a sense of privacy and seclusion, creating a serene atmosphere for you to call home. This residence boasts a practical 4-bed 4-bath layout, providing ample space for family and guests. Step inside to find an open floor plan that defines both style and functionality. Great separation of space between bedrooms giving maximum privacy while staying comfortably under one roof. Centrally located kitchen offers ample cabinet space, granite countertops, walk in pantry and breakfast area. The stamped concrete flooring throughout ensures a seamless and stylish look, offering durability and ease of maintenance, perfect for those who appreciate a practical yet elegant touch. No carpet means a home that is not only aesthetically pleasing but also allergen-friendly. Step onto the back porch and enjoy a morning cup of coffee or grill with friends and family. The residence boasts a large garage, providing ample space for parking and additional storage. Whether you have multiple vehicles, outdoor equipment, or a workshop in mind, this garage has you covered. Take advantage of all facets this property has to offer with the appeal of a Travis County locale, Saddletree Ranch amenities, exemplary Lake Travis ISD, low tax rate, close proximity to ample hiking locations, while being 30 minutes outside downtown Austin. Unlock the full potential of this property with a landscaping and painting makeover. A canvas ready for transformation, this home invites you to add your personal touch and elevate its exterior charm! Where comfort meets the beauty of nature welcome home to your own private retreat
Rooms
Interior
Exterior
Lot information
Financial
Additional information
*Disclaimer: Listing broker's offer of compensation is made only to participants of the MLS where the listing is filed.
View analytics
Total views

Property tax

Cost/Sqft based on tax value
| ---------- | ---------- | ---------- | ---------- |
|---|---|---|---|
| ---------- | ---------- | ---------- | ---------- |
| ---------- | ---------- | ---------- | ---------- |
| ---------- | ---------- | ---------- | ---------- |
| ---------- | ---------- | ---------- | ---------- |
| ---------- | ---------- | ---------- | ---------- |
-------------
| ------------- | ------------- |
| ------------- | ------------- |
| -------------------------- | ------------- |
| -------------------------- | ------------- |
| ------------- | ------------- |
-------------
| ------------- | ------------- |
| ------------- | ------------- |
| ------------- | ------------- |
| ------------- | ------------- |
| ------------- | ------------- |
Down Payment Assistance
Mortgage
Subdivision Facts
-----------------------------------------------------------------------------

----------------------
Schools
School information is computer generated and may not be accurate or current. Buyer must independently verify and confirm enrollment. Please contact the school district to determine the schools to which this property is zoned.
Assigned schools
Nearby schools 
Source
Nearby similar homes for sale
Nearby similar homes for rent
Nearby recently sold homes
112 Saddlehorn Dr, Dripping Springs, TX 78620. View photos, map, tax, nearby homes for sale, home values, school info...









































