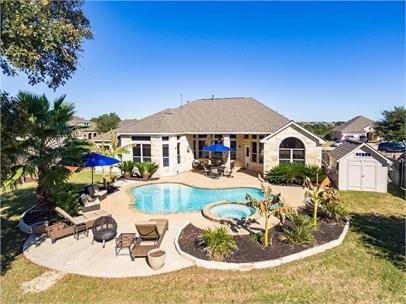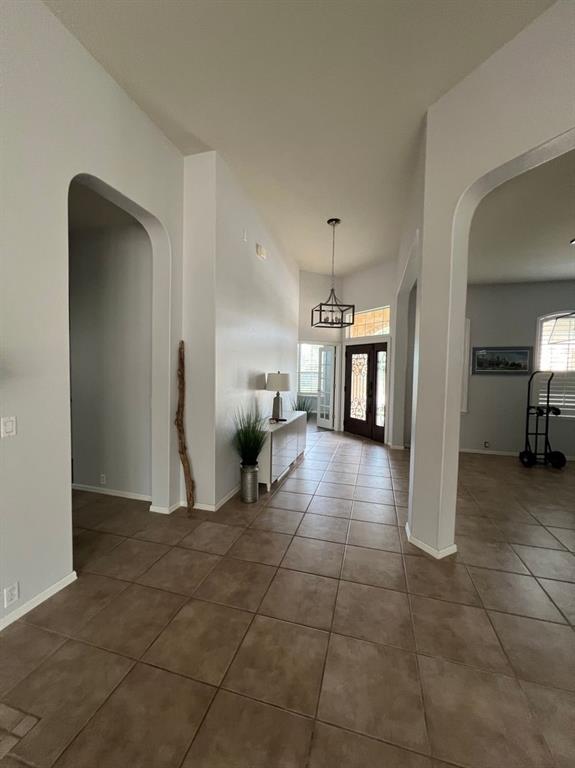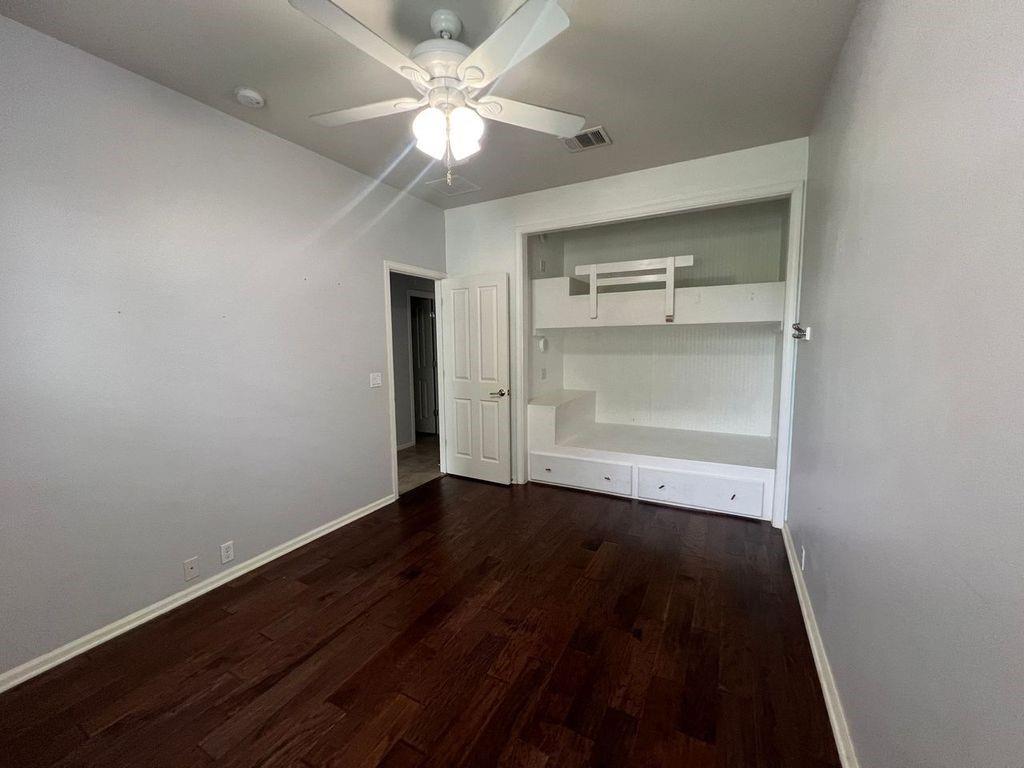Audio narrative 
Description
Available for move in as early as 5/20/2024. Situated within the exclusive gated Highpointe Subdivision, this single-story residence boasts high ceilings and abundant natural light. The interior showcases an expansive use of ceramic tile and hardwood flooring and NO CARPET! The newly renovated kitchen is equipped with quartz countertops, a farmhouse sink, stainless steel appliances, and a generously sized island. Custom plantation shutters or blinds adorn all windows. Recent upgrades include new appliances, new AC, new fence, fresh paint, water softener, and a whole-house filtration system. The property also includes a private backyard oasis with a patio, pool and hot tub all nestled on a quiet cul-de-sac. The spacious 3-car garage and storage shed complete this home. The home is conveniently located within walking distance of the top-rated DSISD Sycamore Springs Elementary and Middle school campus. Community amenities feature basketball, pickle ball and tennis courts, multiple pools, a gym, clubhouse, and hike and bike trails. Nearby Belterra Village offers a variety of new shops, a movie theater, and dining options just a short 5-minute drive away. Prospective tenants must have an income of at least 3 times the rent, possess a favorable rental history (or proof of sale), and have good credit. Pets are welcome with approval, and the deposit is equivalent to one month's rent.
Interior
Exterior
Rooms
Lot information
Lease information
Additional information
*Disclaimer: Listing broker's offer of compensation is made only to participants of the MLS where the listing is filed.
View analytics
Total views

Down Payment Assistance
Subdivision Facts
-----------------------------------------------------------------------------

----------------------
Schools
School information is computer generated and may not be accurate or current. Buyer must independently verify and confirm enrollment. Please contact the school district to determine the schools to which this property is zoned.
Assigned schools
Nearby schools 
Source
Nearby similar homes for sale
Nearby similar homes for rent
Nearby recently sold homes
Rent vs. Buy Report
112 Rain Lily Cir, Austin, TX 78737. View photos, map, tax, nearby homes for sale, home values, school info...



























