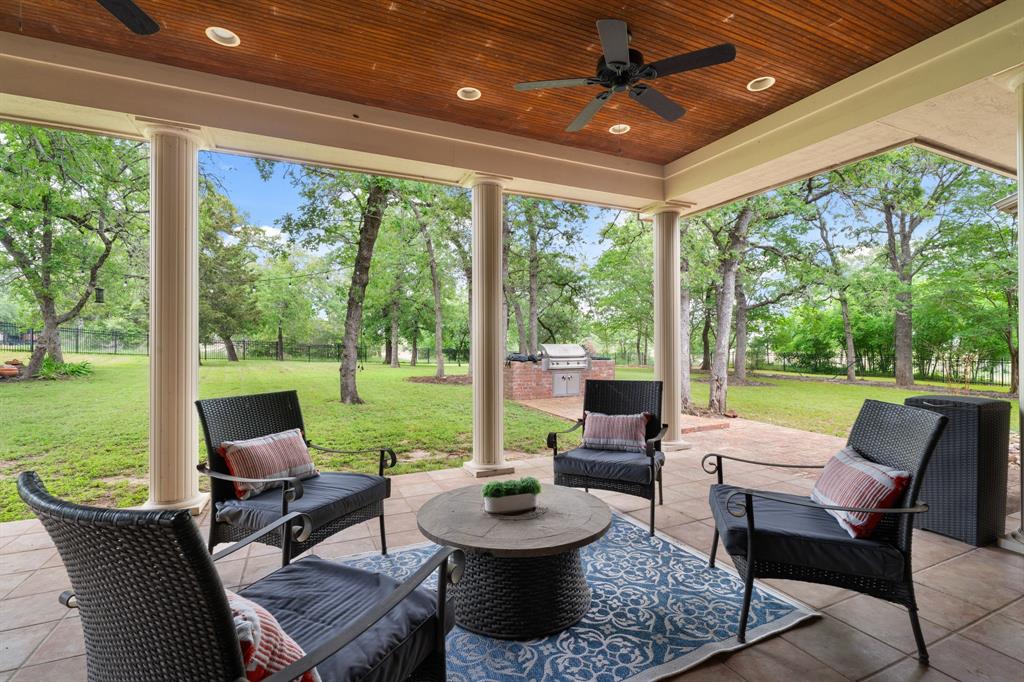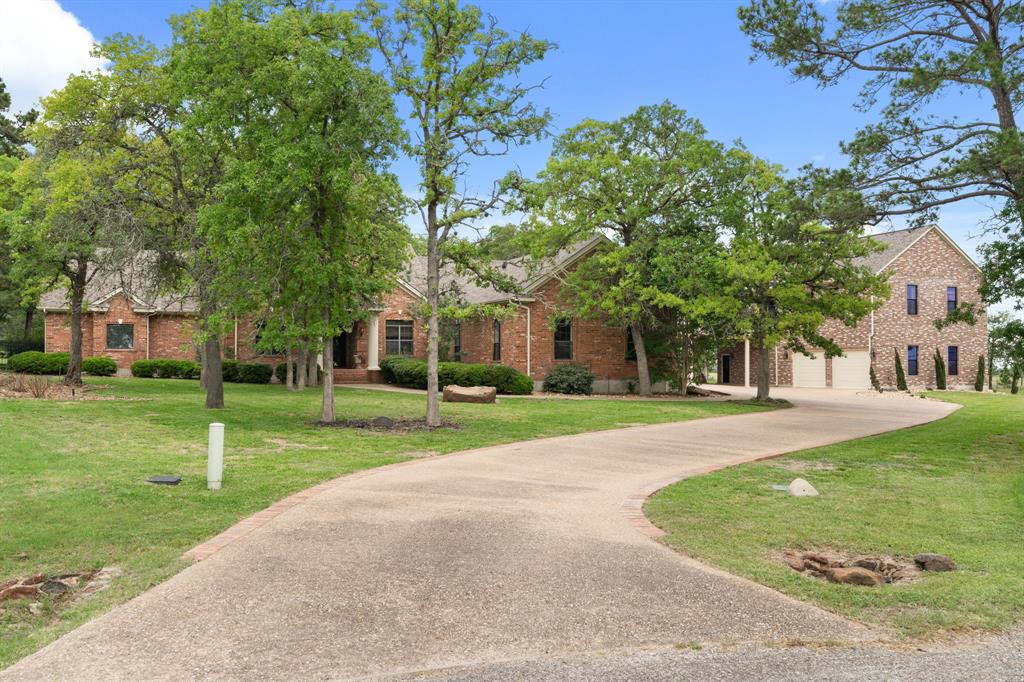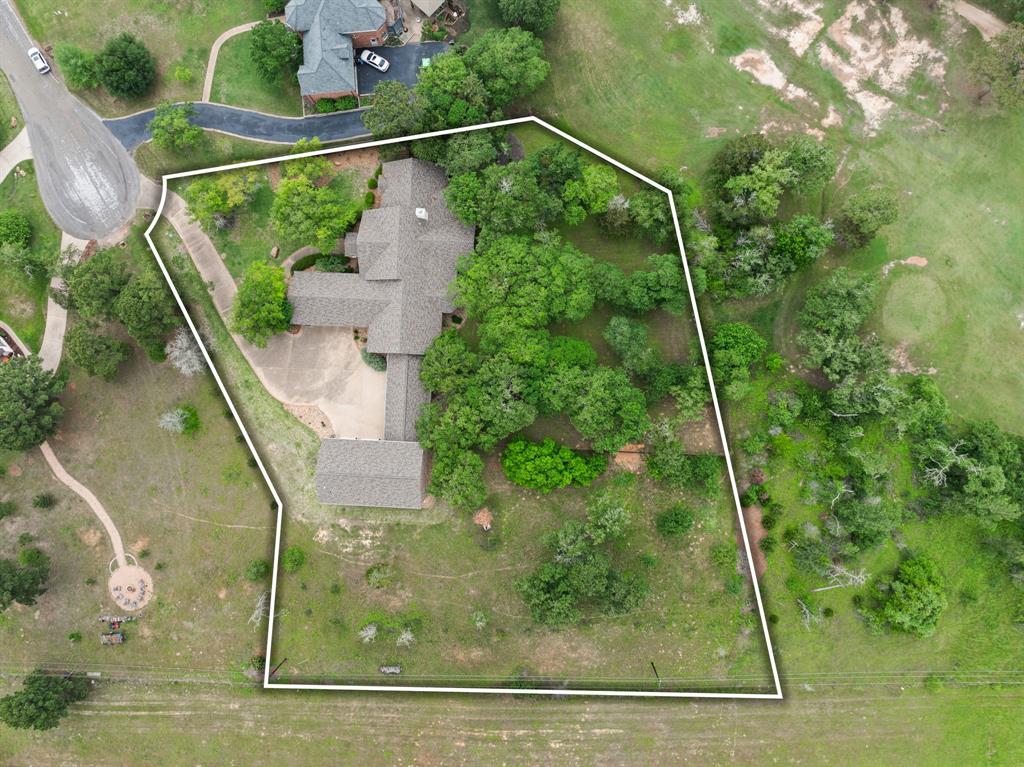Audio narrative 
Description
Incredible multi-home property in Colovista Estates! Feast your eyes on this remarkable compound nestled in the prestigious Colovista neighborhood of Bastrop. Situated on a huge 2-acre lot at the end of a culdusac, this property offers unparalleled privacy and tranquility backing to Colovista Country Club on one side, and farmland on the other for ultimate seclusion. The nearly 4,000 square foot main house is beautifully laid out on a single story with 2 living areas, formal dining room, dedicated office, and breakfast area looking out onto a spacious back terrace and tree-filled yard. The oversized primary bedroom is located in it's own wing of the house with a bright and large ensuite bathroom boasting double vanities, two massive closets, a gorgeous garden tub and separate shower. The backyard is a peaceful oasis with live oaks and manicured landscaping throughout. A large back patio equipped with a built-in gas grill provides ample opportunity to host parties or casual Sunday cookouts after a day at club enjoying the pool or golf course. A standout feature is the newly built guest house boasting 2400 square feet of air conditioned space with a top floor apartment and a climate-controlled garage, perfect for accommodating visitors, building out a home office or gym, or serving as a private retreat. All gym equipment, TVs, and arcade console conveys!!! With downtown Bastrop just a short 7 minute drive away, and Austin within 35 minutes reach, you'll enjoy the convenience of city amenities while reveling in the peaceful ambiance of country living. Residents also have access to the exclusive amenities of Colovista Country Club and HOA, including a golf course, swimming pools, sport courts, and so much more. Whether you're seeking a luxurious vacation retreat or gorgeous homestead fit for entertaining guests or hosting family, this property has it all. Don't miss the chance to make this incredible estate your own!
Rooms
Interior
Exterior
Lot information
Financial
Additional information
*Disclaimer: Listing broker's offer of compensation is made only to participants of the MLS where the listing is filed.
View analytics
Total views

Property tax

Cost/Sqft based on tax value
| ---------- | ---------- | ---------- | ---------- |
|---|---|---|---|
| ---------- | ---------- | ---------- | ---------- |
| ---------- | ---------- | ---------- | ---------- |
| ---------- | ---------- | ---------- | ---------- |
| ---------- | ---------- | ---------- | ---------- |
| ---------- | ---------- | ---------- | ---------- |
-------------
| ------------- | ------------- |
| ------------- | ------------- |
| -------------------------- | ------------- |
| -------------------------- | ------------- |
| ------------- | ------------- |
-------------
| ------------- | ------------- |
| ------------- | ------------- |
| ------------- | ------------- |
| ------------- | ------------- |
| ------------- | ------------- |
Mortgage
Subdivision Facts
-----------------------------------------------------------------------------

----------------------
Schools
School information is computer generated and may not be accurate or current. Buyer must independently verify and confirm enrollment. Please contact the school district to determine the schools to which this property is zoned.
Assigned schools
Nearby schools 
Source
Nearby similar homes for sale
Nearby similar homes for rent
Nearby recently sold homes
112 Oak Ct, Bastrop, TX 78602. View photos, map, tax, nearby homes for sale, home values, school info...










































