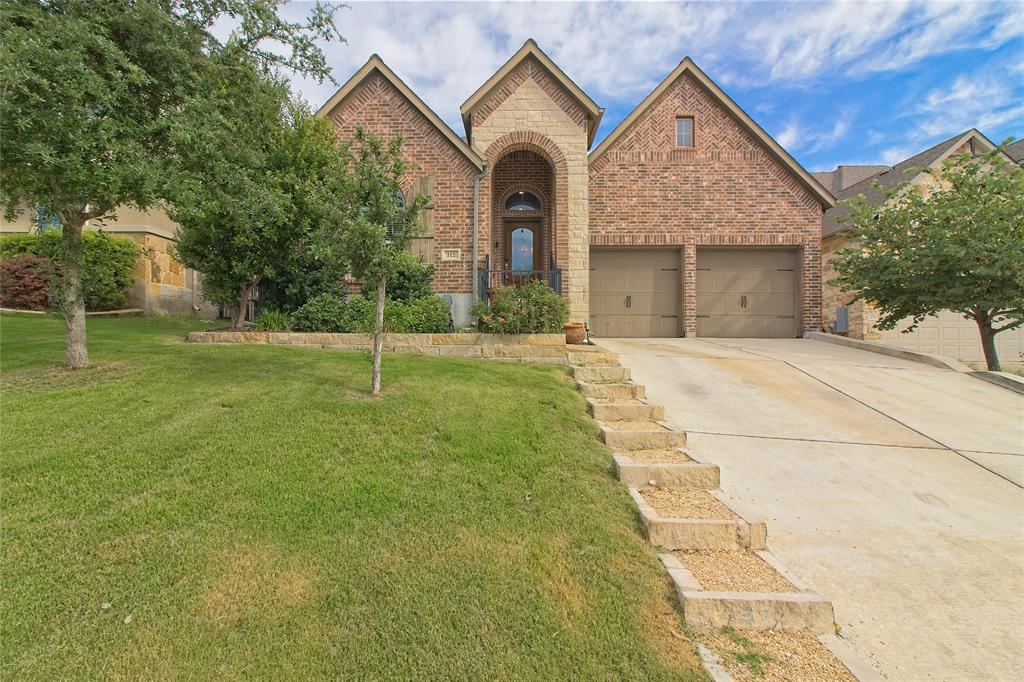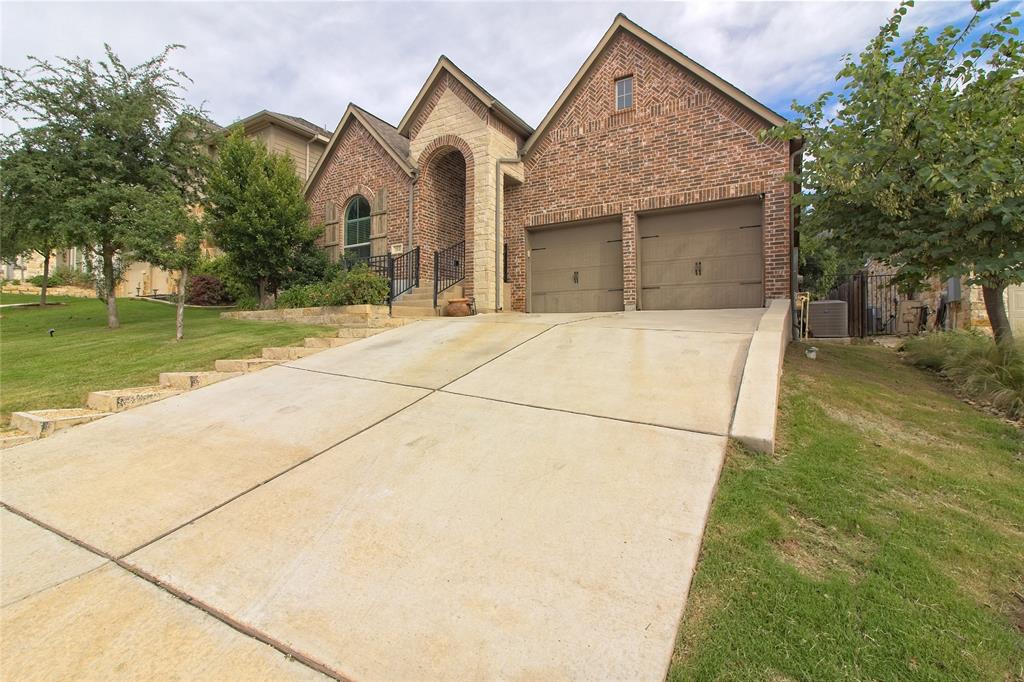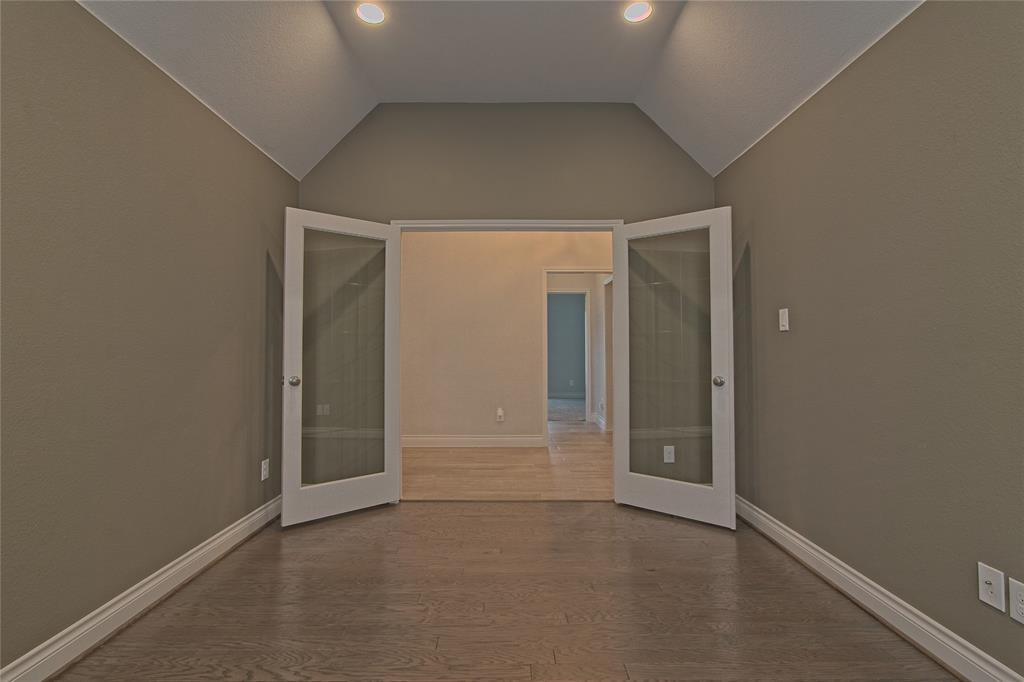Audio narrative 
Description
Discover your dream home in coveted Rancho Sienna! This stunning residence boasts a warm and inviting foyer adorned with wood-look tile flooring that flows seamlessly throughout the living spaces. The chef's kitchen is a culinary haven, featuring a five-burner gas range, granite countertops, custom backsplash, and ample storage. Bask in the natural light that fills the spacious living area. Retreat to the luxurious master suite, complete with a soaking tub, separate shower, and dual vanities. Outside, the landscaped backyard beckons as an oasis, offering a covered patio for relaxation or entertaining. Experience unmatched comfort and elegance in this beautiful abode. Enjoy outdoor activities courtesy of the excellent community amenities, including playground, pool and sport court. Elementary school inside community. Pets ok; limit two; 50 lbs or less. **Resident must choose between two resident benefit packages at time of application.
Interior
Exterior
Lot information
Additional information
*Disclaimer: Listing broker's offer of compensation is made only to participants of the MLS where the listing is filed.
Lease information
View analytics
Total views

Down Payment Assistance
Subdivision Facts
-----------------------------------------------------------------------------

----------------------
Schools
School information is computer generated and may not be accurate or current. Buyer must independently verify and confirm enrollment. Please contact the school district to determine the schools to which this property is zoned.
Assigned schools
Nearby schools 
Source
Nearby similar homes for sale
Nearby similar homes for rent
Nearby recently sold homes
Rent vs. Buy Report
112 Fosini Cv, Georgetown, TX 78628. View photos, map, tax, nearby homes for sale, home values, school info...













