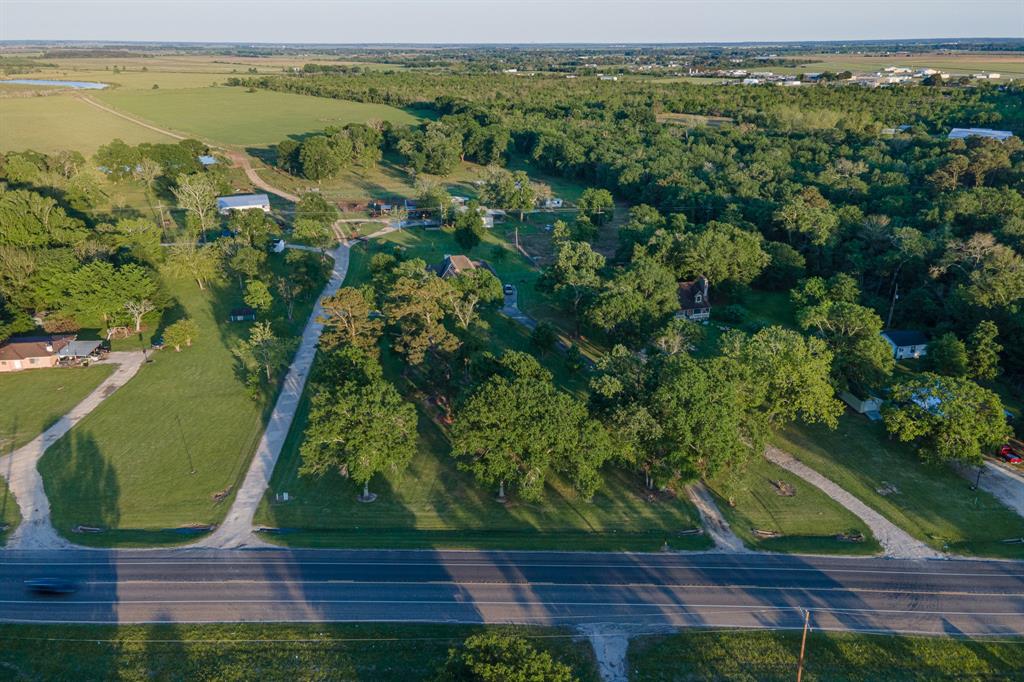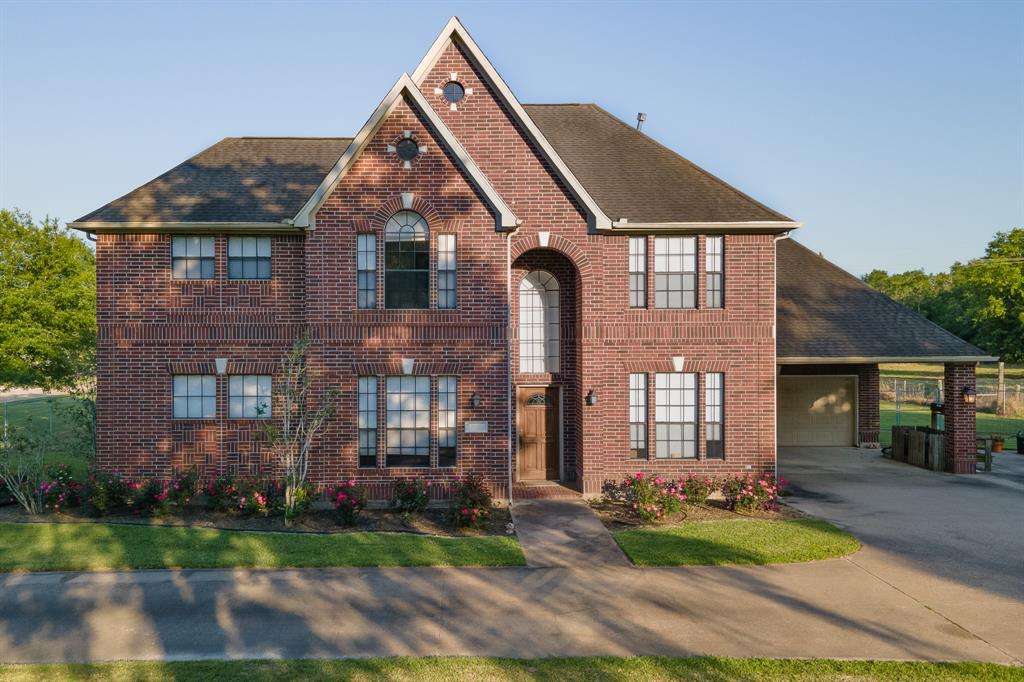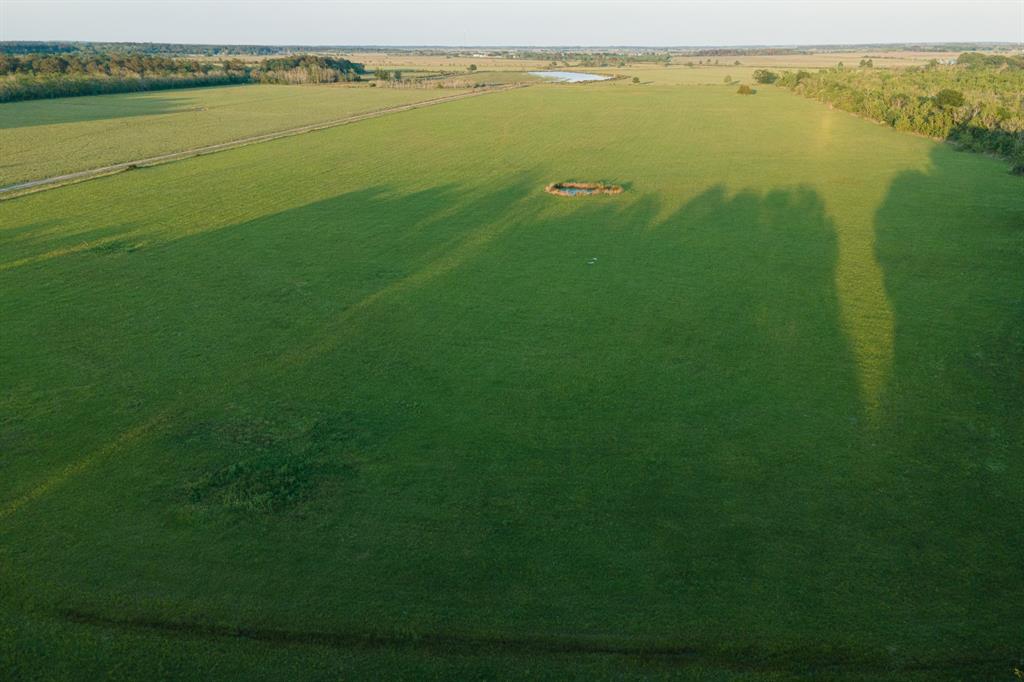Description
Located in a prime location just outside Anahuac Texas, this beautiful 218+/- acre property sits on HWY 61 and FM 563 just 2.5 miles from Trinity Bay! When you first arrive on the property you will notice tall pine trees that have been meticulously scattered throughout the front of the property providing a beautiful drive as you approach a two story house. The house on the property has 5 bedrooms and 3 full-baths with a 2 car garage and wonderful awning that fits 2 cars. The land behind the house is full of beautiful grass fields and a partially wooded area making it a cattleman's dream or a perfect development opportunity. There's a stunning 5+/- acre lake that sits in the middle of the property providing a perfect opportunity for every sportsman that loves to hunt waterfowl. To top off this property there's a water canal full of water that runs through the center of the property from south to north giving the property an ample amount of water needed for anything you can dream up.
Rooms
Interior
Exterior
Lot information
Additional information
*Disclaimer: Listing broker's offer of compensation is made only to participants of the MLS where the listing is filed.
Financial
View analytics
Total views

Estimated electricity cost
Mortgage
Subdivision Facts
-----------------------------------------------------------------------------

----------------------
Schools
School information is computer generated and may not be accurate or current. Buyer must independently verify and confirm enrollment. Please contact the school district to determine the schools to which this property is zoned.
Assigned schools
Nearby schools 
Listing broker
Source
Selling Agent and Brokerage
Nearby similar homes for sale
Nearby similar homes for rent
Nearby recently sold homes
1116 N Bay Shore Rd, Anahuac, TX 77514. View photos, map, tax, nearby homes for sale, home values, school info...



















