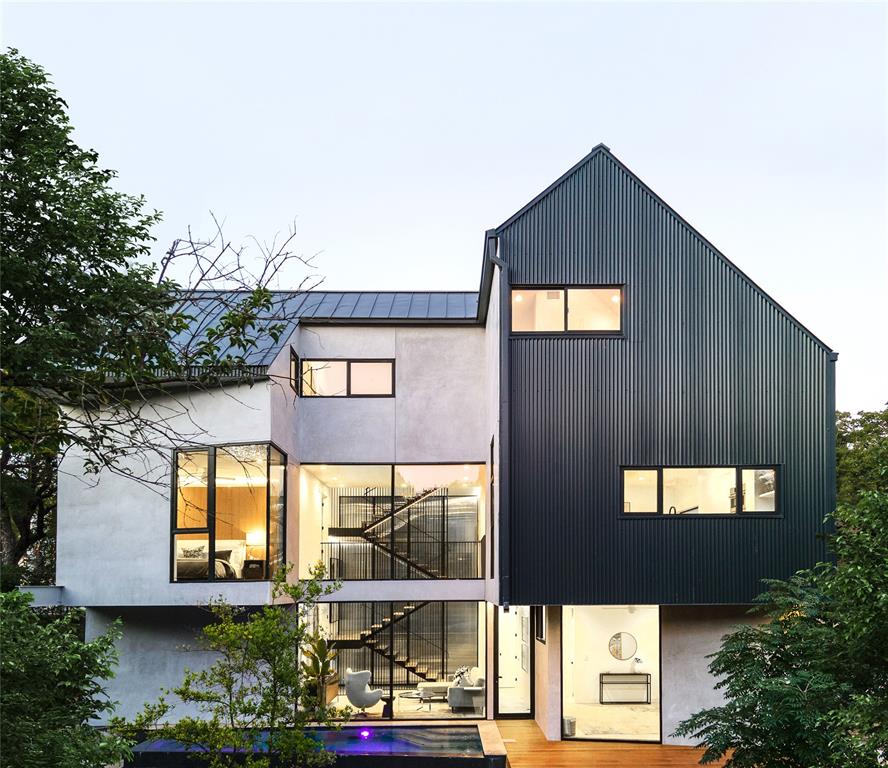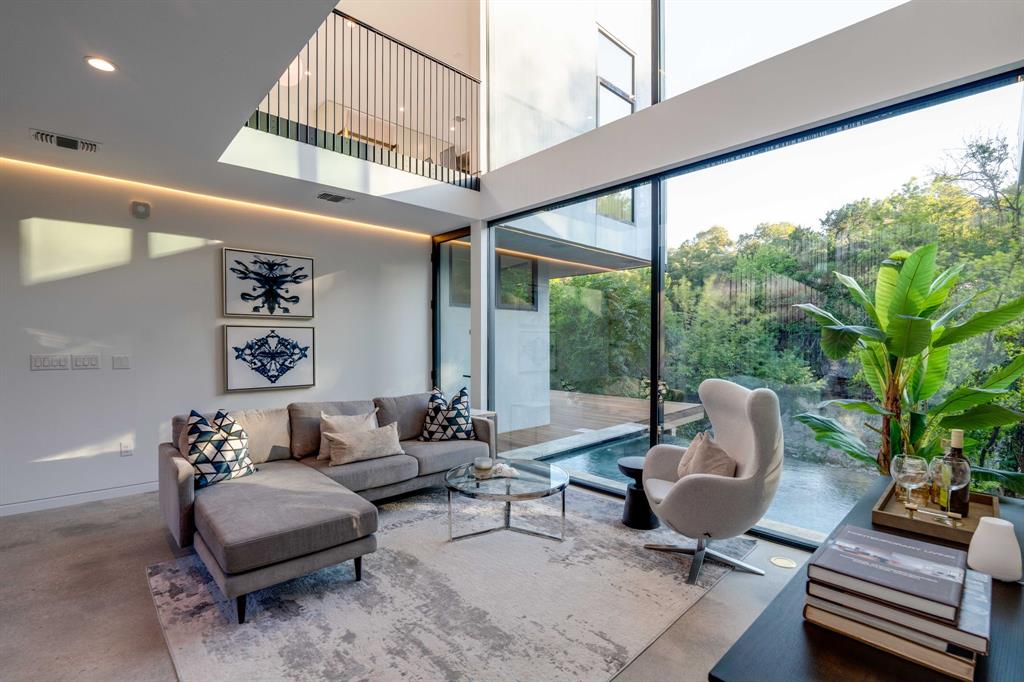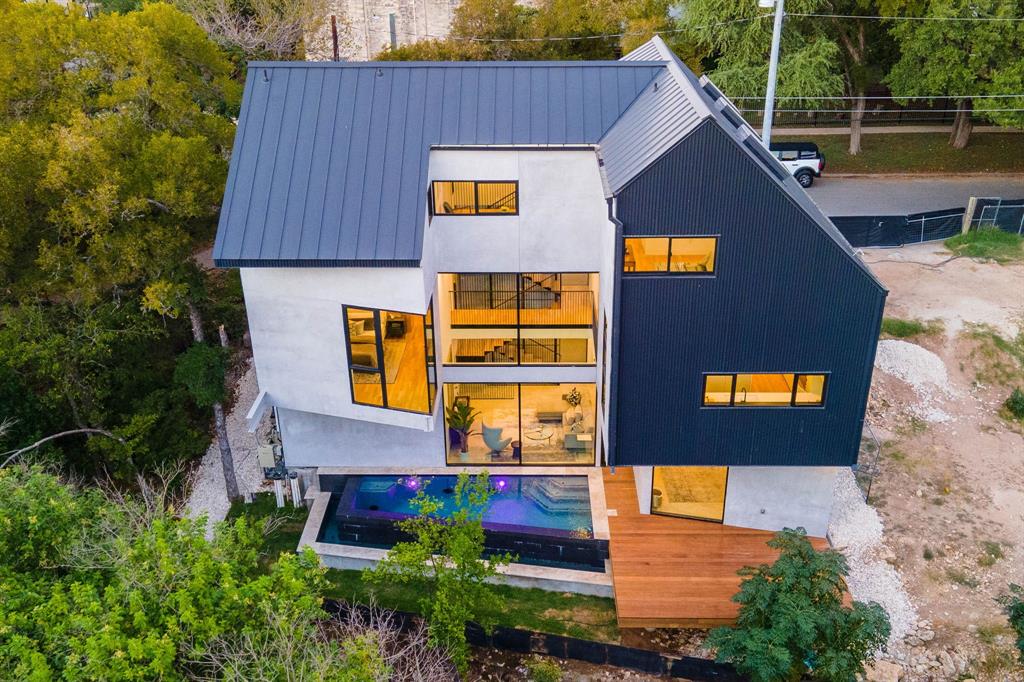Audio narrative 
Description
Where old Austin meets new standards, you’ll find 1115 West 31st Street. An artful blend of contemporary finishes with eco-friendly design, this home is a testament to living on the edge at the forefront of city dwelling. Each detail was thoughtfully curated to ensure privacy and a respite from the hustle and bustle. While Shoal Creek and the natural elements are at your fingertips, as is the convenience of being mere minutes from the University of Texas, downtown and four major hospitals. The interior was intended for gathering, with generous living spaces and five bedrooms to accommodate overnight guests. Entertaining your favorite people is as simple as relaxing on the Ipe deck by the negative edge pool, pre-plumbed and partially covered to be heated and cooled for year-round enjoyment. Marvel at the wildlife in your own backyard, the wet-weather creek just below your own nest. Creature comforts and design know no bounds within: 3/4” white oak floors, Velux solar venting skylights, blackout window shades, floating metal staircase, Venetian plaster features, and level 5 sheetrock throughout create the backdrop for your imagination and personal touch. For the eco-conscious consumer: this home is pre-engineered and wired for solar power and pre-wired for an electric vehicle, while the two-story opaque window front exterior is made from Kynar- a high purity engineered thermoplastic which is flame resistance and has UV stability. More than just a house, this living piece of art is only missing you, it’s muse, to make it a home.
Rooms
Interior
Exterior
Lot information
Additional information
*Disclaimer: Listing broker's offer of compensation is made only to participants of the MLS where the listing is filed.
Lease information
View analytics
Total views

Down Payment Assistance
Subdivision Facts
-----------------------------------------------------------------------------

----------------------
Schools
School information is computer generated and may not be accurate or current. Buyer must independently verify and confirm enrollment. Please contact the school district to determine the schools to which this property is zoned.
Assigned schools
Nearby schools 
Noise factors

Source
Nearby similar homes for sale
Nearby similar homes for rent
Nearby recently sold homes
Rent vs. Buy Report
1115 W 31st St, Austin, TX 78705. View photos, map, tax, nearby homes for sale, home values, school info...








































