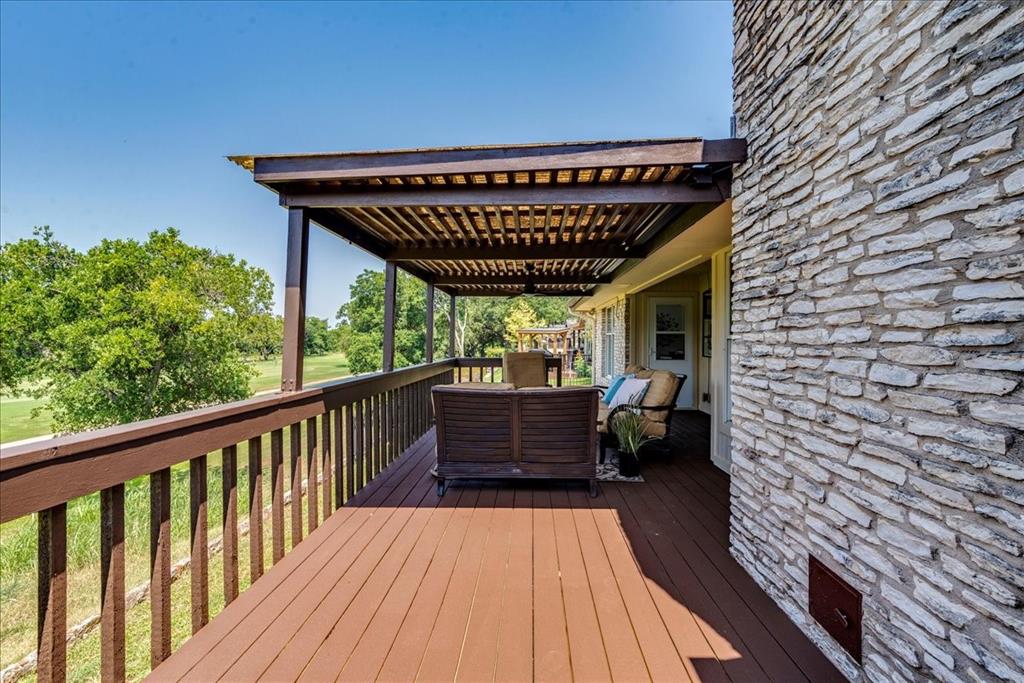Audio narrative 
Description
Embrace refined living in this tastefully remodeled home in Onion Creek, where elegance meets tranquility. Set against the lush Onion Creek golf course and serene Onion Creek, this single-story residence boasts luxury and comfort. Upon entry, vaulted ceilings and new plank flooring welcome you, leading to a sophisticated living space warmed by a stone gas fireplace. The heart of the home, a modern kitchen with stainless steel appliances, seamlessly connects to the dining and living areas, perfect for hosting. Each bathroom has been exquisitely updated, enhancing the home's allure. The primary suite, a haven of relaxation, features vaulted ceilings, a spacious bedroom, walk-in closet, and a spa-like ensuite. Four additional bedrooms offer versatility for family, guests, or an office. Historic trees adorn the front, framing a picturesque semi-circular driveway, while the back patio offers a peaceful retreat. With a new HVAC system (2023) including a 10-year warranty and a new tankless Navien water heater, this home combines timeless style with modern comforts. Positioned in a tranquil community with easy downtown and airport access, it’s the ideal sanctuary from city life. This version highlights the tasteful remodel, including all bathrooms, vaulted ceilings, and the new HVAC system with a 10-year warranty, ensuring the description remains under 2000 characters. If further adjustments are needed, please let me know.
Interior
Exterior
Rooms
Lot information
Financial
Additional information
*Disclaimer: Listing broker's offer of compensation is made only to participants of the MLS where the listing is filed.
View analytics
Total views

Property tax

Cost/Sqft based on tax value
| ---------- | ---------- | ---------- | ---------- |
|---|---|---|---|
| ---------- | ---------- | ---------- | ---------- |
| ---------- | ---------- | ---------- | ---------- |
| ---------- | ---------- | ---------- | ---------- |
| ---------- | ---------- | ---------- | ---------- |
| ---------- | ---------- | ---------- | ---------- |
-------------
| ------------- | ------------- |
| ------------- | ------------- |
| -------------------------- | ------------- |
| -------------------------- | ------------- |
| ------------- | ------------- |
-------------
| ------------- | ------------- |
| ------------- | ------------- |
| ------------- | ------------- |
| ------------- | ------------- |
| ------------- | ------------- |
Down Payment Assistance
Mortgage
Subdivision Facts
-----------------------------------------------------------------------------

----------------------
Schools
School information is computer generated and may not be accurate or current. Buyer must independently verify and confirm enrollment. Please contact the school district to determine the schools to which this property is zoned.
Assigned schools
Nearby schools 
Noise factors

Source
Nearby similar homes for sale
Nearby similar homes for rent
Nearby recently sold homes
11146 Pinehurst Dr, Austin, TX 78747. View photos, map, tax, nearby homes for sale, home values, school info...








































