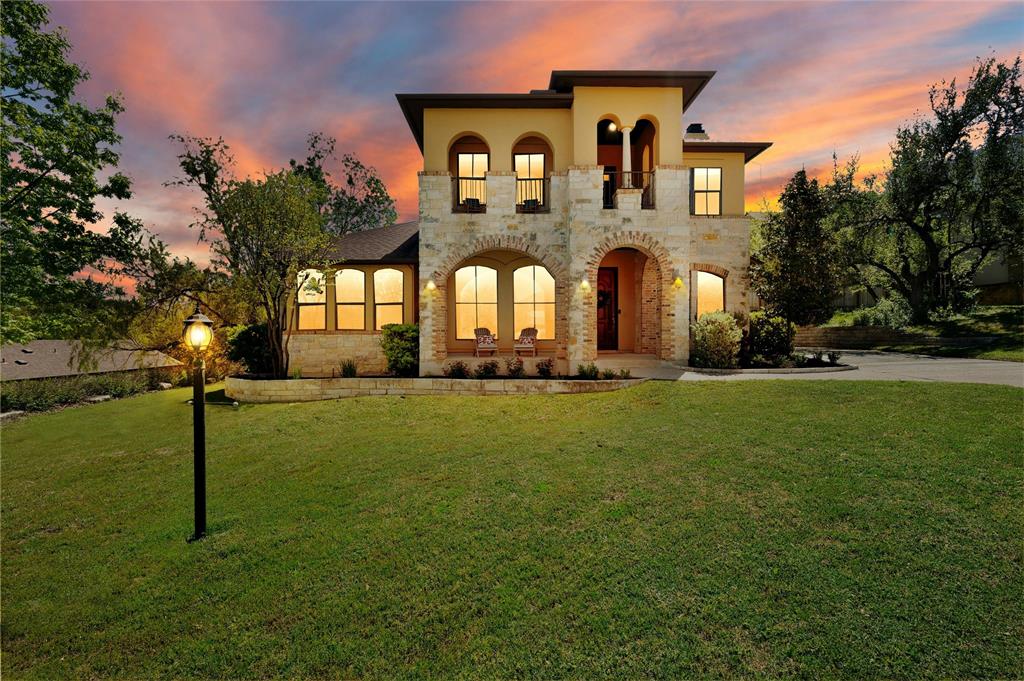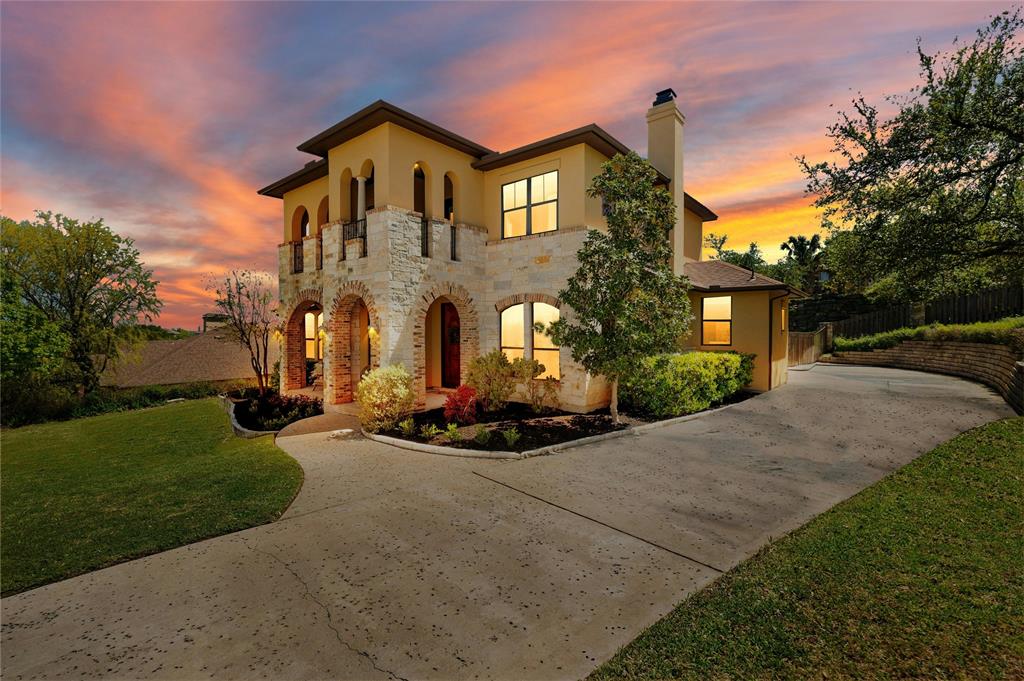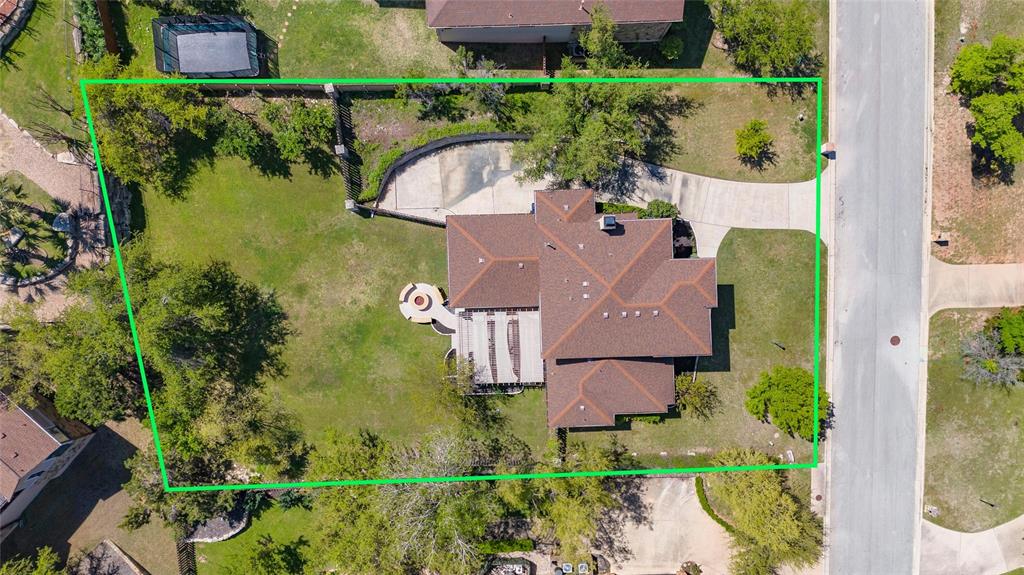Audio narrative 
Description
Welcome to this exquisite single-family home that effortlessly combines modern luxury with the timeless charm of Tuscan architecture. From the moment you arrive, you'll be captivated by the inviting Tuscan look and feel, evident in the graceful outdoor arches, intricate stonework, and rustic yet elegant aesthetic. Step inside to discover a haven of comfort and style, where every detail has been carefully curated to evoke the warmth and sophistication of Tuscan-inspired living. The spacious kitchen, adorned with dark cabinets that exude richness and depth, serves as the focal point of the home, offering both functionality and beauty. With its built-in oven, gas cooktop, and ample counter space, this kitchen is truly a chef's dream. Adjacent to the kitchen, the living room beckons with its cozy fireplace and open layout, creating the perfect atmosphere for intimate gatherings or casual family evenings. Meanwhile, the main level primary bedroom provides a luxurious retreat, complete with an ensuite bathroom featuring dual vanities, a separate walk-in shower, and a sumptuous soaking tub—all designed to evoke the tranquility of a Tuscan spa. As you ascend to the second floor, you'll find spacious bedrooms and closets, providing ample space for rest and relaxation. Each room is thoughtfully designed to offer comfort and privacy, ensuring that every member of the household feels right at home. Venture outside to the expansive backyard, where the Tuscan influence continues with charming outdoor arches and stonework. Here, you'll find multiple balconies offering stunning views of the surrounding landscape, as well as an outdoor kitchen nestled beneath a pergola—perfect for enjoying the Mediterranean-inspired outdoor lifestyle. With its blend of Tuscan elegance, modern amenities, and spacious living areas, this single-family home offers a truly unparalleled living experience—a timeless retreat where luxury meets comfort in perfect harmony.
Rooms
Interior
Exterior
Lot information
Financial
Additional information
*Disclaimer: Listing broker's offer of compensation is made only to participants of the MLS where the listing is filed.
View analytics
Total views

Property tax

Cost/Sqft based on tax value
| ---------- | ---------- | ---------- | ---------- |
|---|---|---|---|
| ---------- | ---------- | ---------- | ---------- |
| ---------- | ---------- | ---------- | ---------- |
| ---------- | ---------- | ---------- | ---------- |
| ---------- | ---------- | ---------- | ---------- |
| ---------- | ---------- | ---------- | ---------- |
-------------
| ------------- | ------------- |
| ------------- | ------------- |
| -------------------------- | ------------- |
| -------------------------- | ------------- |
| ------------- | ------------- |
-------------
| ------------- | ------------- |
| ------------- | ------------- |
| ------------- | ------------- |
| ------------- | ------------- |
| ------------- | ------------- |
Down Payment Assistance
Mortgage
Subdivision Facts
-----------------------------------------------------------------------------

----------------------
Schools
School information is computer generated and may not be accurate or current. Buyer must independently verify and confirm enrollment. Please contact the school district to determine the schools to which this property is zoned.
Assigned schools
Nearby schools 
Noise factors

Source
Nearby similar homes for sale
Nearby similar homes for rent
Nearby recently sold homes
1113 Sledge Dr, Austin, TX 78734. View photos, map, tax, nearby homes for sale, home values, school info...









































