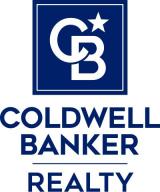Audio narrative 

Description
Fantastic mid-century modern ranch, situated on over half an acre lot with a pool, in the coveted Shady Hollow neighborhood! Gorgeous backyard oasis features an enormous fenced yard with a beautiful inground pool, deck & lighting equipped gazebo for cozy evenings. Expansive open concept with vaulted ceilings & vinyl plank flooring throughout the main areas. Inviting living room features a stone-stacked fireplace, recessed lighting, and an oversized frame windows that maximize natural light. Peninsula kitchen design features butcher block countertops, grey shaker cabinetry, spacious pantry & an informal dining room. Primary bedroom leads to an ensuite with jetted tub, walk-in shower & walk-in closet. Thoughtful layout has rest of the bedrooms located on the opposite side of the home, allowing for privacy. Updated secondary bathroom showcases quartz countertops & marble tiled flooring. A welcoming den could be used as an office, playroom or 4th bedroom. Stepping through the French doors of the family room leads to an adjoining sunroom. This 600 SqFt space creates a great connection between indoor/outdoor areas. Whether used as a game room or a parlor, it's perfect for gathering and entertaining! Side entry garage, with multi-car parking in the driveway, has an enclosed workshop equipped with a/c, electrical and plumbing - your new art studio awaits! In addition, there is an RV/Boat parking pad. This home is zoned to the award winning schools, has voluntary HOA & low tax rate! Located minutes from hiking trails as well convenience & grocery stores. Easy commute to DT Austin. An incredible opportunity in the sought after neighborhood!
Interior
Exterior
Rooms
Lot information
Additional information
*Disclaimer: Listing broker's offer of compensation is made only to participants of the MLS where the listing is filed.
Financial
View analytics
Total views

Property tax

Cost/Sqft based on tax value
| ---------- | ---------- | ---------- | ---------- |
|---|---|---|---|
| ---------- | ---------- | ---------- | ---------- |
| ---------- | ---------- | ---------- | ---------- |
| ---------- | ---------- | ---------- | ---------- |
| ---------- | ---------- | ---------- | ---------- |
| ---------- | ---------- | ---------- | ---------- |
-------------
| ------------- | ------------- |
| ------------- | ------------- |
| -------------------------- | ------------- |
| -------------------------- | ------------- |
| ------------- | ------------- |
-------------
| ------------- | ------------- |
| ------------- | ------------- |
| ------------- | ------------- |
| ------------- | ------------- |
| ------------- | ------------- |
Down Payment Assistance
Mortgage
Subdivision Facts
-----------------------------------------------------------------------------

----------------------
Schools
School information is computer generated and may not be accurate or current. Buyer must independently verify and confirm enrollment. Please contact the school district to determine the schools to which this property is zoned.
Assigned schools
Nearby schools 
Source
Nearby similar homes for sale
Nearby similar homes for rent
Nearby recently sold homes
11110 SHADY HOLLOW Dr, Austin, TX 78748. View photos, map, tax, nearby homes for sale, home values, school info...









































