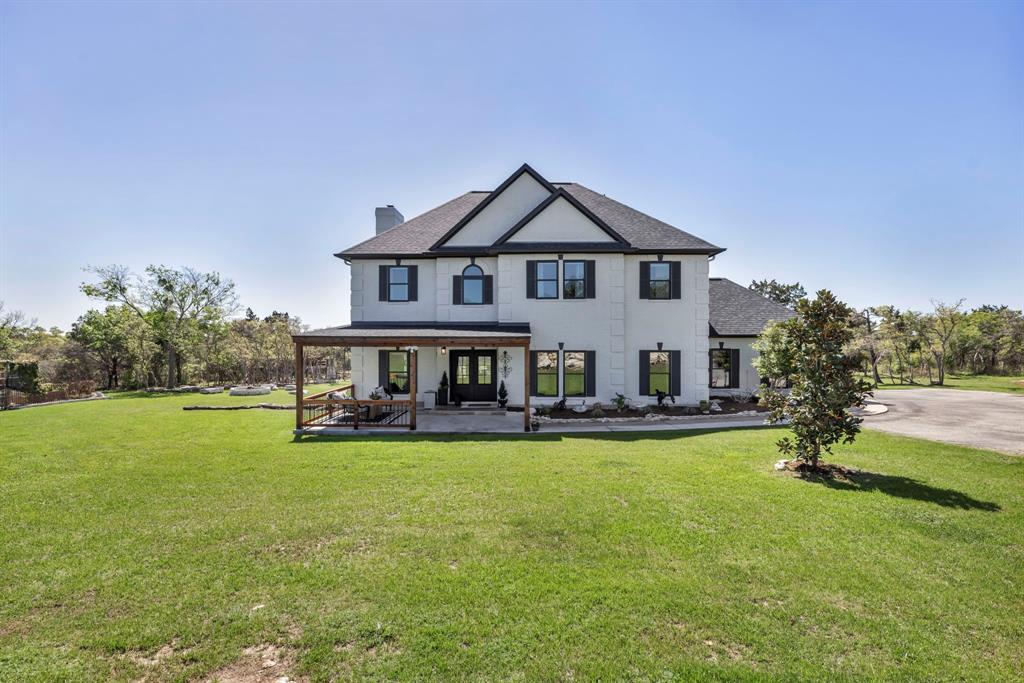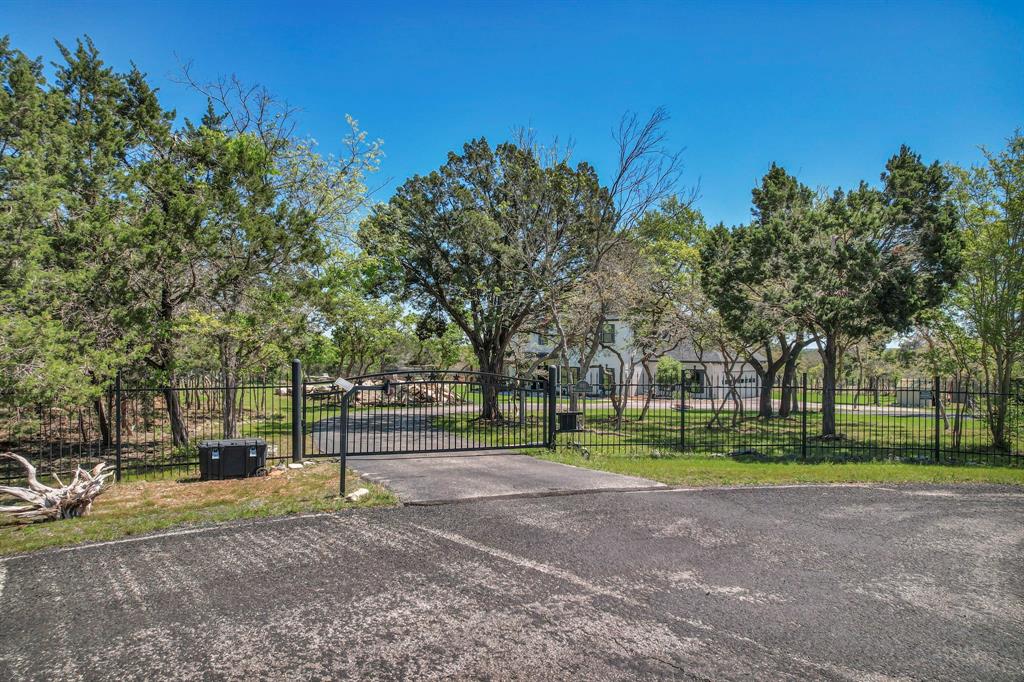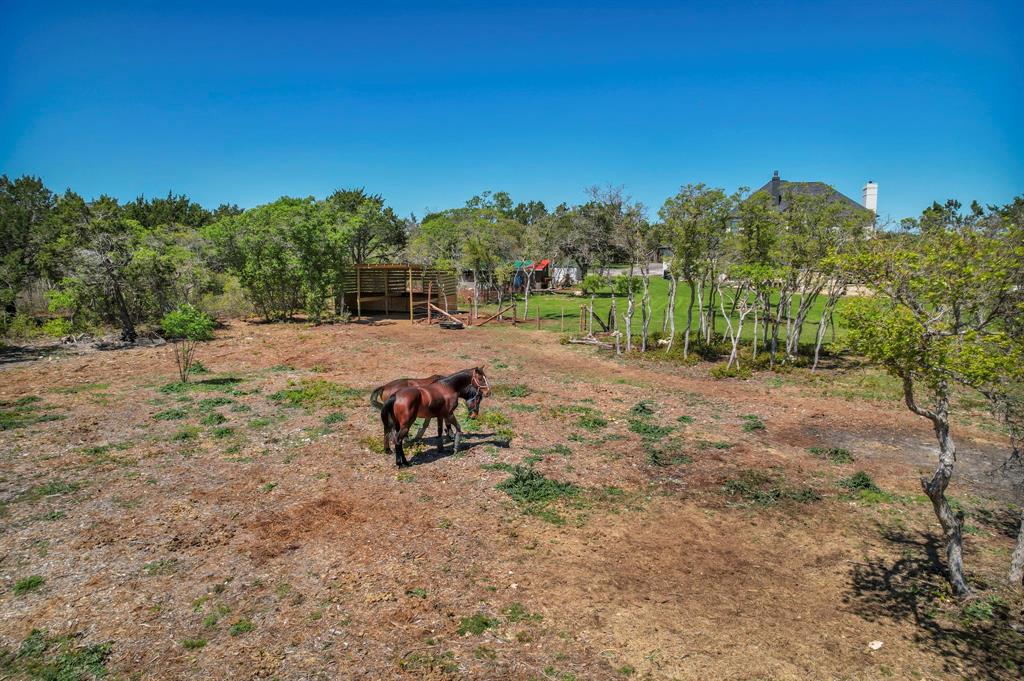Audio narrative 
Description
Come out to this 5ac estate 10-min from Local Shopping, Schools, & 15min from the Georgetown Downtown Square. This stately home welcomes you at the end of a quiet cul-de-sac by a fully gated/fenced property that backs to private land and views! This home boasts Covered Porches (front /back) Pergola with Fire/Water Feature to sit and relax (no matter the weather). An outdoor Kitchen and Sand Pit. Buildings on the property include a 28.2’x30.3’ Shop with 2 bays and Loft Storage, an Outdoor Shed to hold Lawn Equip + 16 Chicken Coop with Automatic Chicken Door, Self-Watering System and Feed Tubes and Egg Collection boxes, a child’s dream playhouse w/ slide / rockwall. A fully fenced garden with raised beds and a Shaded Dugout! Propane Tank (snow or ice you’ll have a heated home – Thermostat Fireplace controlled by Propane heats the home and propane range for cooking), Low Utility bills (Elec: $186 on avg fam of 4 + Water: $100), Low Tax Rate 1.68%! Come see ALL THE VIEWS from EVERY WINDOW! 1111 Wildwood can also host farm animals (except goats-per the deed restrictions) if you would like to create a mini-farm. Come make this home your oasis from the hustle and bustle! P.S. The NEW Benold Middle School is less than 7min away, Ford Elementary is 12 min away, and the Killeen Airport (flies direct to DFW) is 20-min away just in case any of that matters. Owner/agent
Interior
Exterior
Rooms
Lot information
Additional information
*Disclaimer: Listing broker's offer of compensation is made only to participants of the MLS where the listing is filed.
View analytics
Total views

Property tax

Cost/Sqft based on tax value
| ---------- | ---------- | ---------- | ---------- |
|---|---|---|---|
| ---------- | ---------- | ---------- | ---------- |
| ---------- | ---------- | ---------- | ---------- |
| ---------- | ---------- | ---------- | ---------- |
| ---------- | ---------- | ---------- | ---------- |
| ---------- | ---------- | ---------- | ---------- |
-------------
| ------------- | ------------- |
| ------------- | ------------- |
| -------------------------- | ------------- |
| -------------------------- | ------------- |
| ------------- | ------------- |
-------------
| ------------- | ------------- |
| ------------- | ------------- |
| ------------- | ------------- |
| ------------- | ------------- |
| ------------- | ------------- |
Down Payment Assistance
Mortgage
Subdivision Facts
-----------------------------------------------------------------------------

----------------------
Schools
School information is computer generated and may not be accurate or current. Buyer must independently verify and confirm enrollment. Please contact the school district to determine the schools to which this property is zoned.
Assigned schools
Nearby schools 
Listing broker
Source
Nearby similar homes for sale
Nearby similar homes for rent
Nearby recently sold homes
1111 Wildwood Xing, Georgetown, TX 78633. View photos, map, tax, nearby homes for sale, home values, school info...











































