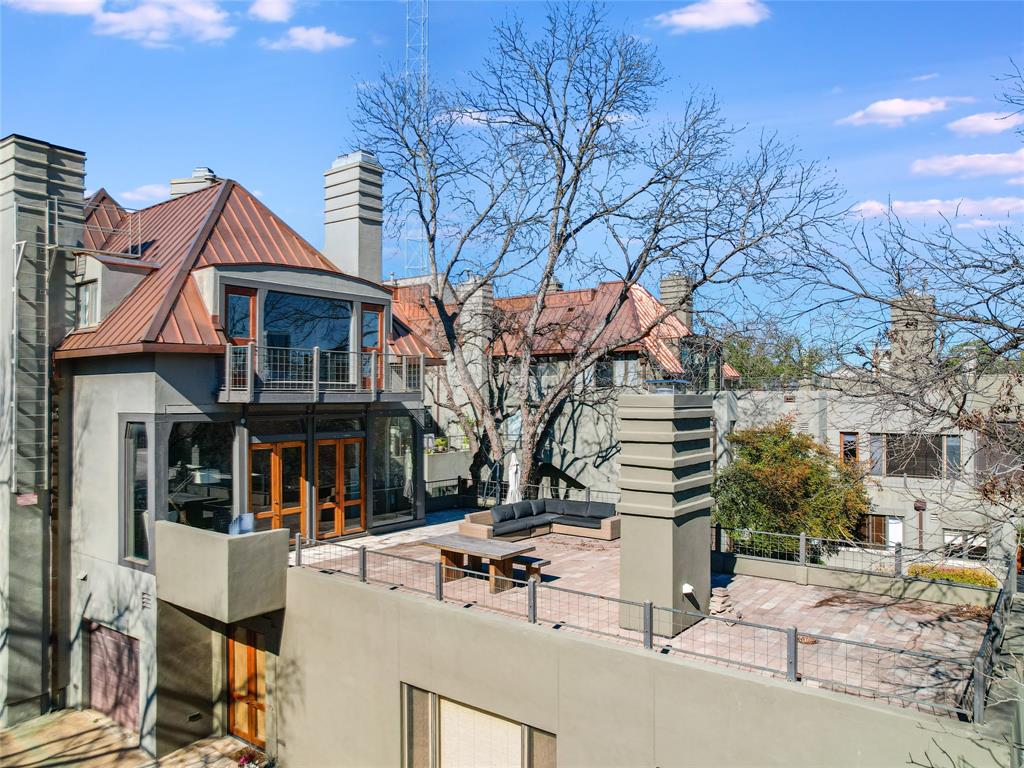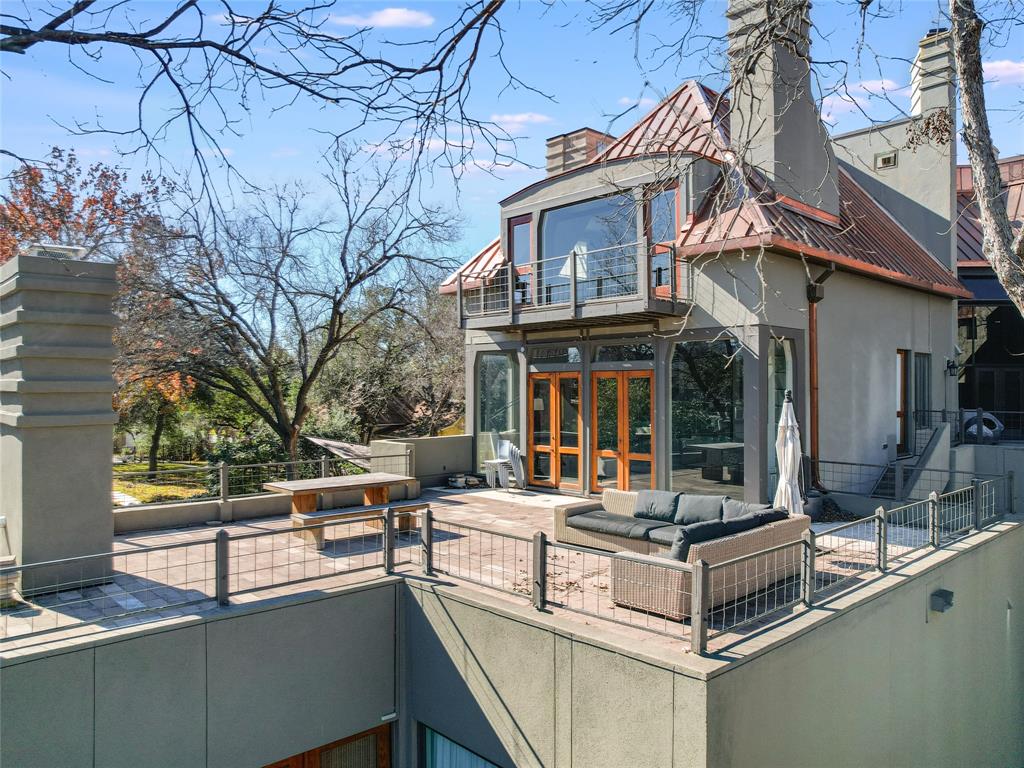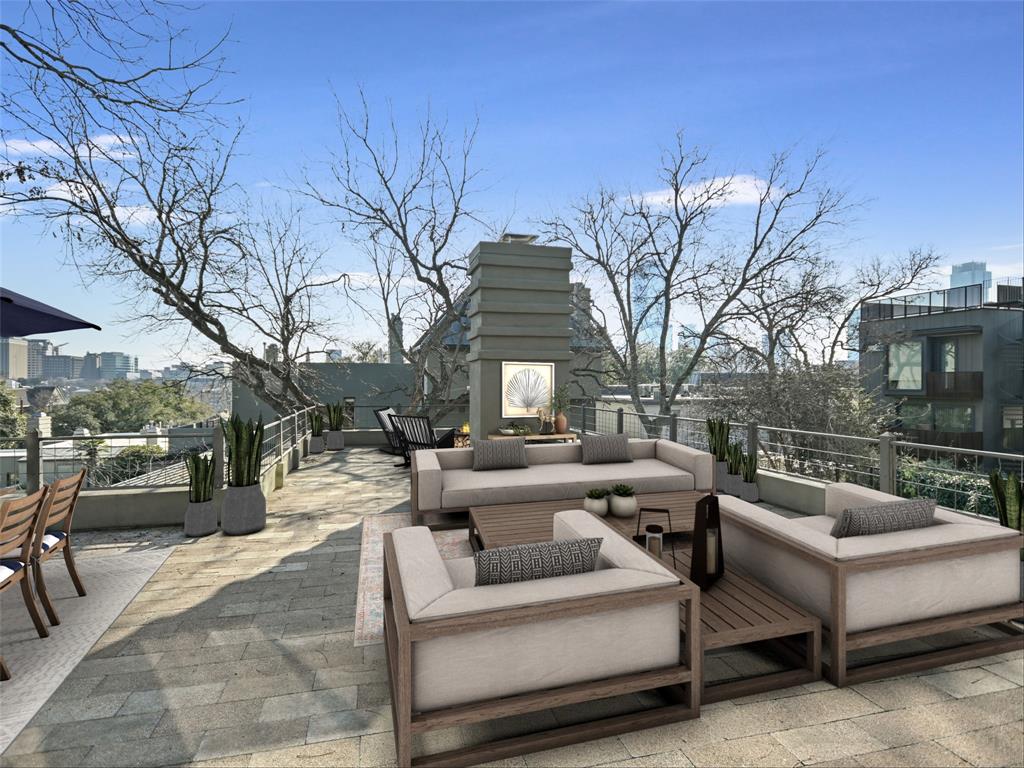Audio narrative 

Description
Some real estate really is priceless, and some views are worth a million. Claim them both at one of the most iconic and stunning vantage points in all of Austin at 12th & Blanco. Introducing the extraordinary Penthouse at the prestigious deSaligny in Old West Austin. This architectural masterpiece, featured on the cover of Tribeza and renowned design magazines, is now available for the discerning buyer. Impeccably designed and impossible to replicate, this three-level condo offers the ultimate in luxury living, complete with a private elevator and a spectacular 1100 square foot rooftop terrace boasting breathtaking views of the Capitol and downtown. Step inside and be captivated by the open and luminous interiors, adorned with timeless design and exquisite finishes meticulously curated by 3 Fold Design. With 4 bedrooms, 4 baths, and 2 fireplaces, this residence provides ample space for comfortable living. The primary suite, occupying the entire top floor, treats you to awe-inspiring downtown vistas and a cozy sitting area with a fireplace. The second level features a versatile study with a convenient murphy bed, a gourmet kitchen that will delight any chef, and a generous living and dining area that seamlessly flow onto a stunning private roof garden terrace, perfect for hosting memorable al fresco gatherings. An ensuite bedroom on the main level and an additional guest bedroom with a private bath on the third floor ensure privacy and convenience for all. Nestled in the highly sought-after Old West Austin/Clarksville neighborhood, just moments away from the finest dining establishments in the country, this is a rare opportunity to own a true Austin gem. Don't miss your chance to experience the epitome of luxury living in this iconic Penthouse.
Rooms
Interior
Exterior
Lot information
Additional information
*Disclaimer: Listing broker's offer of compensation is made only to participants of the MLS where the listing is filed.
Financial
View analytics
Total views

Property tax

Cost/Sqft based on tax value
| ---------- | ---------- | ---------- | ---------- |
|---|---|---|---|
| ---------- | ---------- | ---------- | ---------- |
| ---------- | ---------- | ---------- | ---------- |
| ---------- | ---------- | ---------- | ---------- |
| ---------- | ---------- | ---------- | ---------- |
| ---------- | ---------- | ---------- | ---------- |
-------------
| ------------- | ------------- |
| ------------- | ------------- |
| -------------------------- | ------------- |
| -------------------------- | ------------- |
| ------------- | ------------- |
-------------
| ------------- | ------------- |
| ------------- | ------------- |
| ------------- | ------------- |
| ------------- | ------------- |
| ------------- | ------------- |
Mortgage
Subdivision Facts
-----------------------------------------------------------------------------

----------------------
Schools
School information is computer generated and may not be accurate or current. Buyer must independently verify and confirm enrollment. Please contact the school district to determine the schools to which this property is zoned.
Assigned schools
Nearby schools 
Noise factors

Source
Nearby similar homes for sale
Nearby similar homes for rent
Nearby recently sold homes
1111 W 12th St #118, Austin, TX 78703. View photos, map, tax, nearby homes for sale, home values, school info...





































