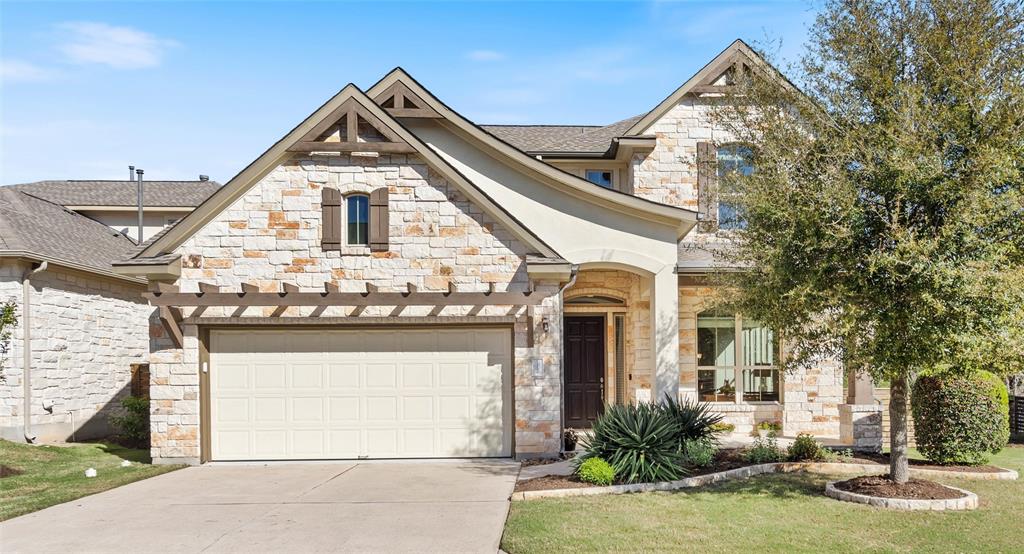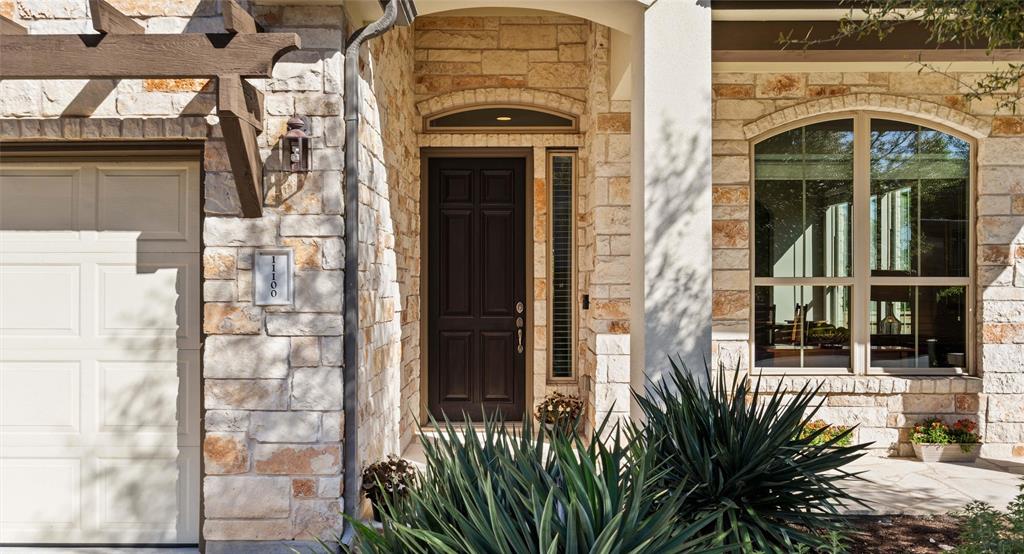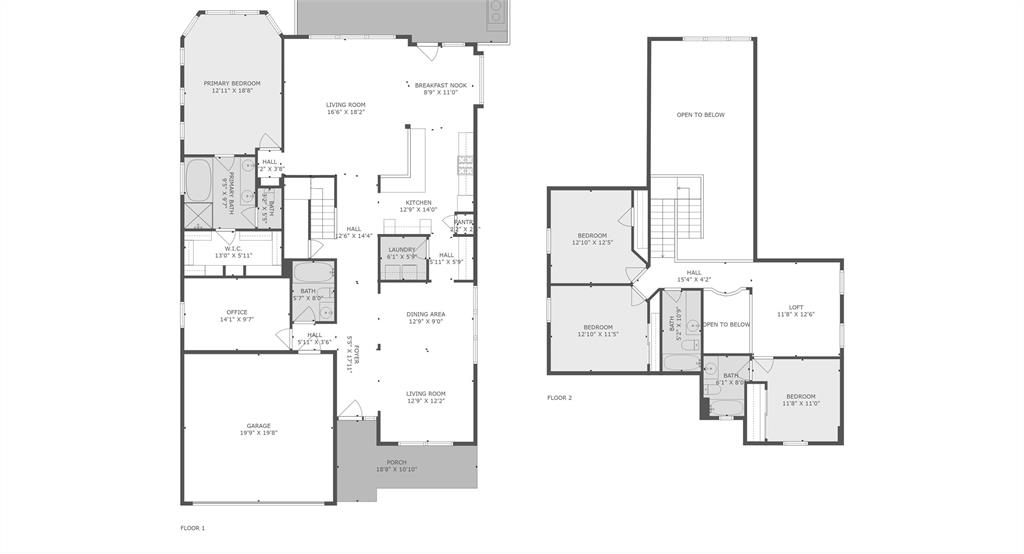Audio narrative 
Description
Enjoy the quiet luxuries of this well-maintained home in the Preserve at Four Points Centre. This home features soaring ceilings and walls of windows which provide ample natural light and enjoyment of the trees beyond. The main floor consists of 2 living areas, 2 dining areas, 2 bedrooms (one of the downstairs bedrooms has built-in desk, shelving, and a hidden Murphy bed for occasional house guests). The primary bedroom enjoys views of the backyard with plenty of privacy and tranquility of the nature preserve. Plenty of space for two with dual sinks and a walk-in closet in the primary bathroom. Upgraded, Wolf kitchen appliances will delight the home chef in you! Upstairs has 3 bedrooms, one with an En Suite bathroom. A second full bathroom upstairs is just outside the other 2 upstairs bedrooms. Enjoy time hanging out in the upstairs loft/game room area. The spacious composite deck in the backyard is an extension of the home. Both covered and uncovered deck provide space to enjoy the outdoors most of the year. A built-in grill provides a place to cook while entertaining in this tranquil setting backing to the preserve. Preserve at Four Points is zoned for sought-after Vandegrift High School and only 13 miles to downtown Austin, 4 miles to marinas on Lake Travis, 3 miles to the famous Oasis on Lake Travis, and 8 miles to Lake Austin.
Interior
Exterior
Rooms
Lot information
Additional information
*Disclaimer: Listing broker's offer of compensation is made only to participants of the MLS where the listing is filed.
Financial
View analytics
Total views

Down Payment Assistance
Mortgage
Subdivision Facts
-----------------------------------------------------------------------------

----------------------
Schools
School information is computer generated and may not be accurate or current. Buyer must independently verify and confirm enrollment. Please contact the school district to determine the schools to which this property is zoned.
Assigned schools
Nearby schools 
Noise factors

Source
Nearby similar homes for sale
Nearby similar homes for rent
Nearby recently sold homes
11100 Twisted Elm Dr, Austin, TX 78726. View photos, map, tax, nearby homes for sale, home values, school info...



































