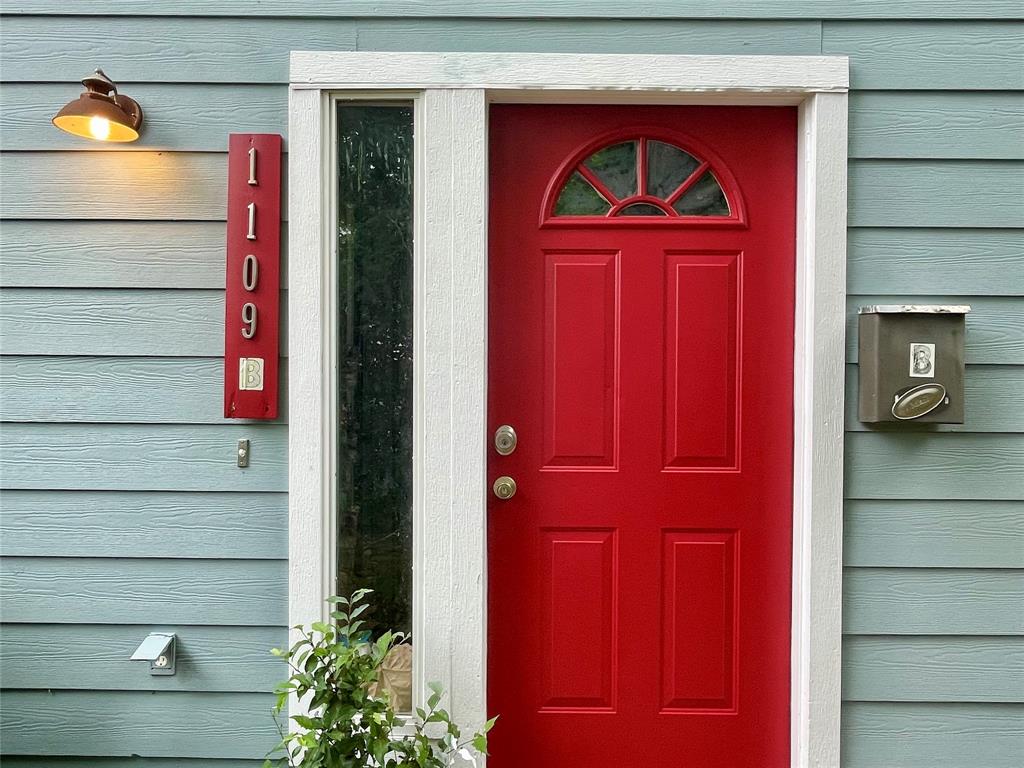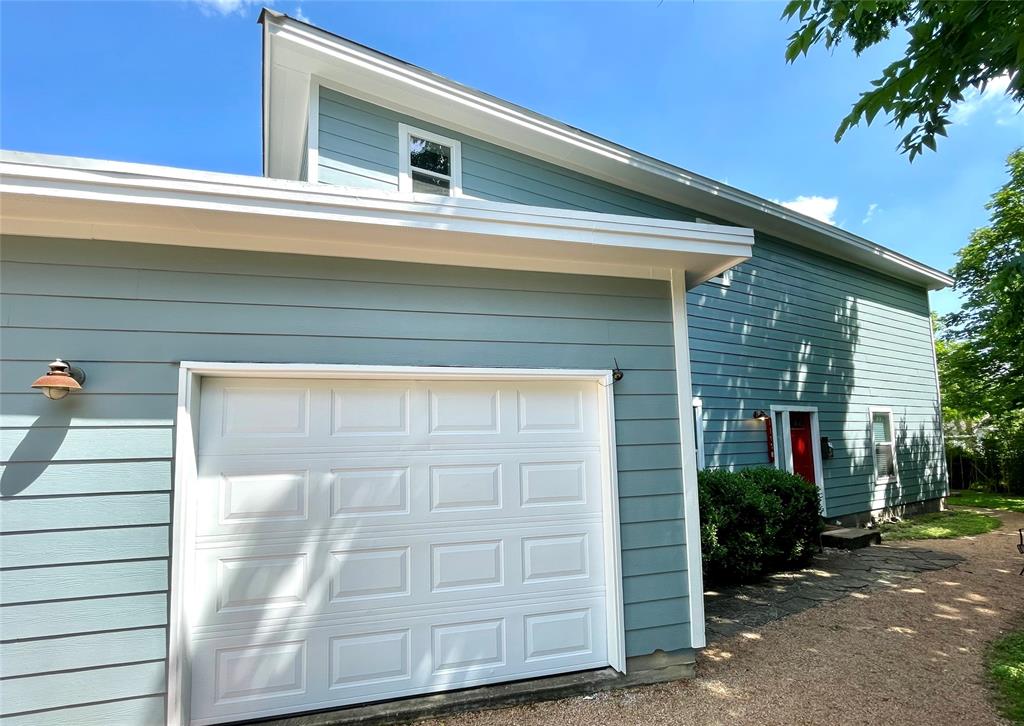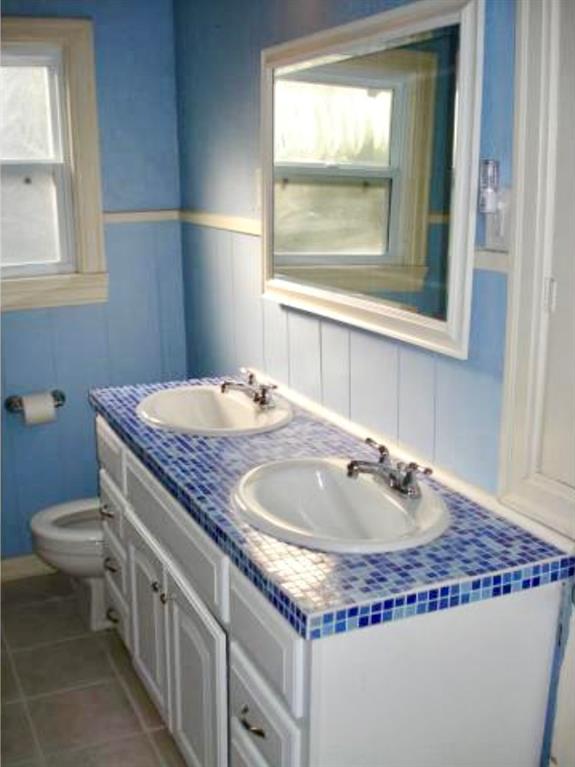Audio narrative 
Description
Many fond memories, and long term tenants occupy this rare Brentwood double single-family-home duplex. Duel character and functionality highlight the corner lot investment opportunity which offers two separate 3/2 properties with fenced backyards and private single car garages with additional ample storage. No carpet to be found in either of these unique dwellings. Unit A features classic bungalow styling with hardwood and tile flooring throughout. Unit B, built in 2007, boasts a sprawling second level open concept living & kitchen/dining combo with bamboo flooring, cathedral ceiling and dramatic exposed ducting. Take advantage of the living room's adjacent balcony deck, perfect for enjoying a cool beverage among the treetops and your favorite patio plants. Multiple upgrades on both properties over the years. '23 new HVAC and deck replaced in Unit B. Full appliance package conveys. Turnkey ready with long term tenants for investment in both units, lease term flexibility on Unit B for potential use as a personal residence, or a prime Brentwood corner lot for redevelopment; the possibilities are endless. Choose your own adventure!
Exterior
Interior
Lot information
Additional information
*Disclaimer: Listing broker's offer of compensation is made only to participants of the MLS where the listing is filed.
View analytics
Total views

Property tax

Cost/Sqft based on tax value
| ---------- | ---------- | ---------- | ---------- |
|---|---|---|---|
| ---------- | ---------- | ---------- | ---------- |
| ---------- | ---------- | ---------- | ---------- |
| ---------- | ---------- | ---------- | ---------- |
| ---------- | ---------- | ---------- | ---------- |
| ---------- | ---------- | ---------- | ---------- |
-------------
| ------------- | ------------- |
| ------------- | ------------- |
| -------------------------- | ------------- |
| -------------------------- | ------------- |
| ------------- | ------------- |
-------------
| ------------- | ------------- |
| ------------- | ------------- |
| ------------- | ------------- |
| ------------- | ------------- |
| ------------- | ------------- |
Mortgage
Subdivision Facts
-----------------------------------------------------------------------------

----------------------
Schools
School information is computer generated and may not be accurate or current. Buyer must independently verify and confirm enrollment. Please contact the school district to determine the schools to which this property is zoned.
Assigned schools
Nearby schools 
Noise factors

Source
Nearby similar homes for sale
Nearby similar homes for rent
Nearby recently sold homes
1109 Brentwood St, Austin, TX 78757. View photos, map, tax, nearby homes for sale, home values, school info...



















