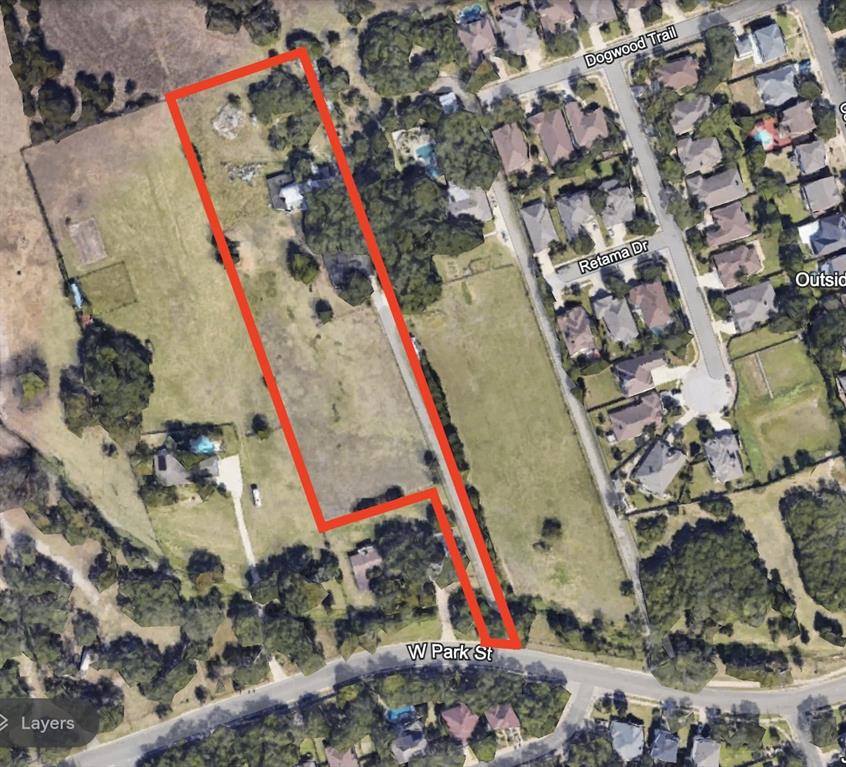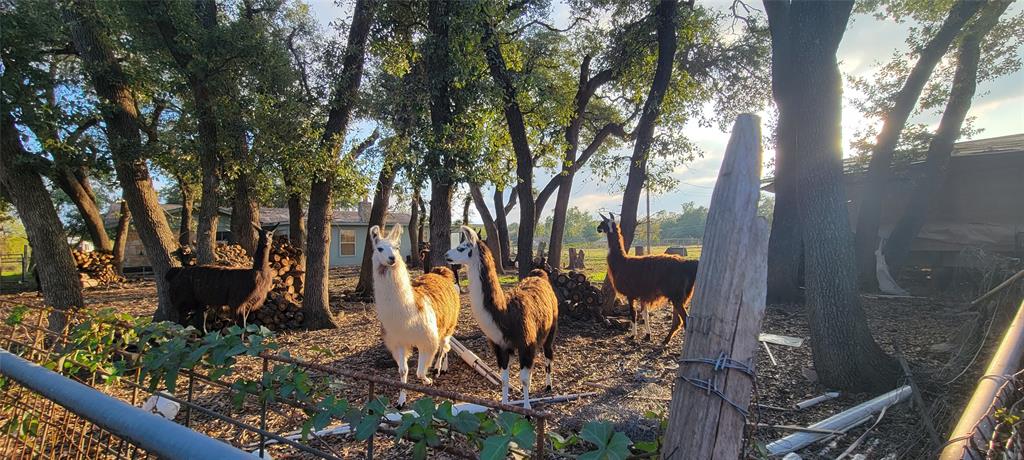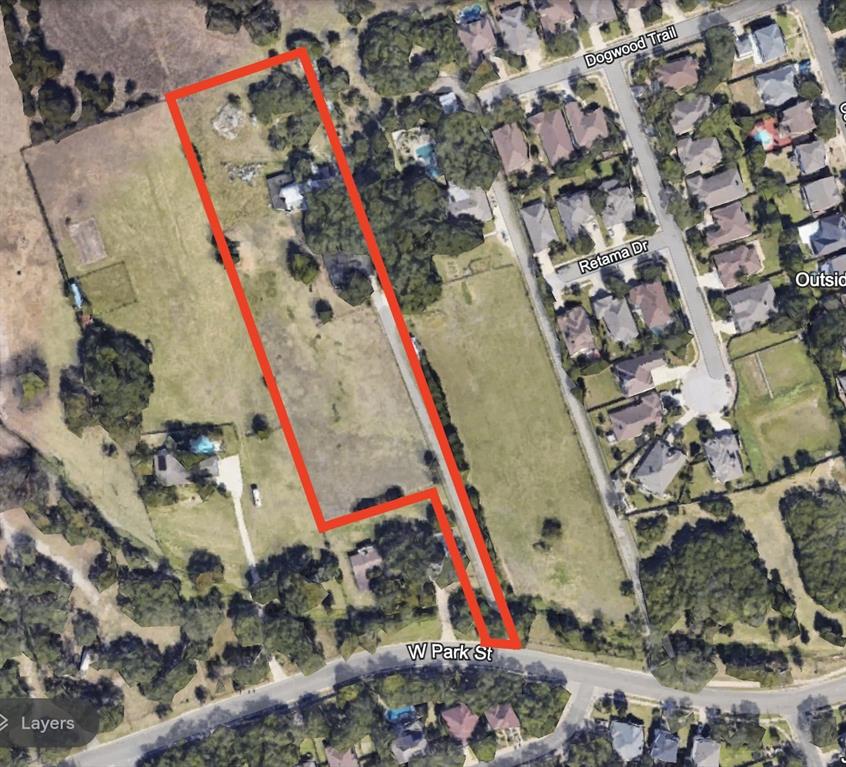Audio narrative 
Description
Welcome to an extraordinary find – your very own 4-acre haven in Cedar Park! This versatile property is bursting with potential for development, whether you're an investor or seeking a home base where you can run various businesses from the comfort of your own space. The adjacent property at 1101 W Park will hit the market soon and open up even more possibilities with around 3 acres of prime frontage! Explore a detached two-level workshop – a versatile space ready to cater to your creative pursuits or business ventures. Dive into the ultimate work/live environment, tailored to your desires. The property also holds potential for subdivision, pending further investigation by potential buyers and adherence to relevant city guidelines. The home itself boasts three bedrooms, two and a half baths, and a generous flex/game-room extension adaptable to various lifestyles. Families will value the esteemed Leander ISD, ensuring top-tier education for their loved ones. Balancing serene country living with city convenience, this property is near the vibrant and contemporary "Domain-like" Bell Boulevard development, promising an engaging and dynamic lifestyle. Buyers, make sure to verify all information and conduct your own due diligence. Don't miss the chance to claim your piece of tranquil paradise in Cedar Park. Seize the opportunity to mold this property into your vision – schedule a viewing today!
Interior
Exterior
Rooms
Lot information
View analytics
Total views

Property tax

Cost/Sqft based on tax value
| ---------- | ---------- | ---------- | ---------- |
|---|---|---|---|
| ---------- | ---------- | ---------- | ---------- |
| ---------- | ---------- | ---------- | ---------- |
| ---------- | ---------- | ---------- | ---------- |
| ---------- | ---------- | ---------- | ---------- |
| ---------- | ---------- | ---------- | ---------- |
-------------
| ------------- | ------------- |
| ------------- | ------------- |
| -------------------------- | ------------- |
| -------------------------- | ------------- |
| ------------- | ------------- |
-------------
| ------------- | ------------- |
| ------------- | ------------- |
| ------------- | ------------- |
| ------------- | ------------- |
| ------------- | ------------- |
Mortgage
Subdivision Facts
-----------------------------------------------------------------------------

----------------------
Schools
School information is computer generated and may not be accurate or current. Buyer must independently verify and confirm enrollment. Please contact the school district to determine the schools to which this property is zoned.
Assigned schools
Nearby schools 
Noise factors

Listing broker
Source
Nearby similar homes for sale
Nearby similar homes for rent
Nearby recently sold homes
1107 W Park St, Cedar Park, TX 78613. View photos, map, tax, nearby homes for sale, home values, school info...



















