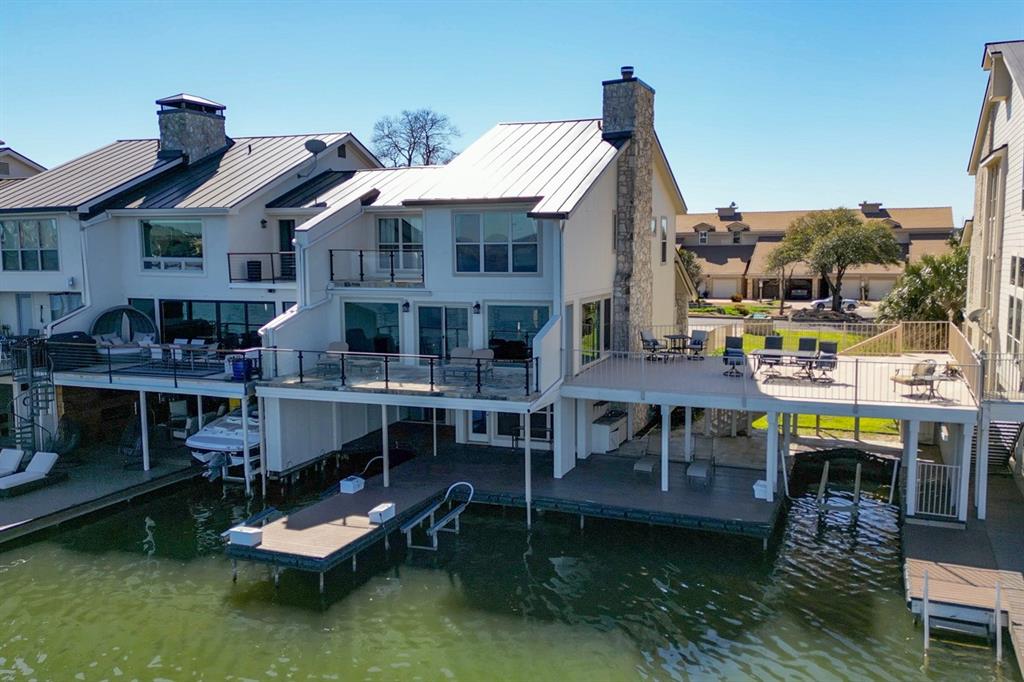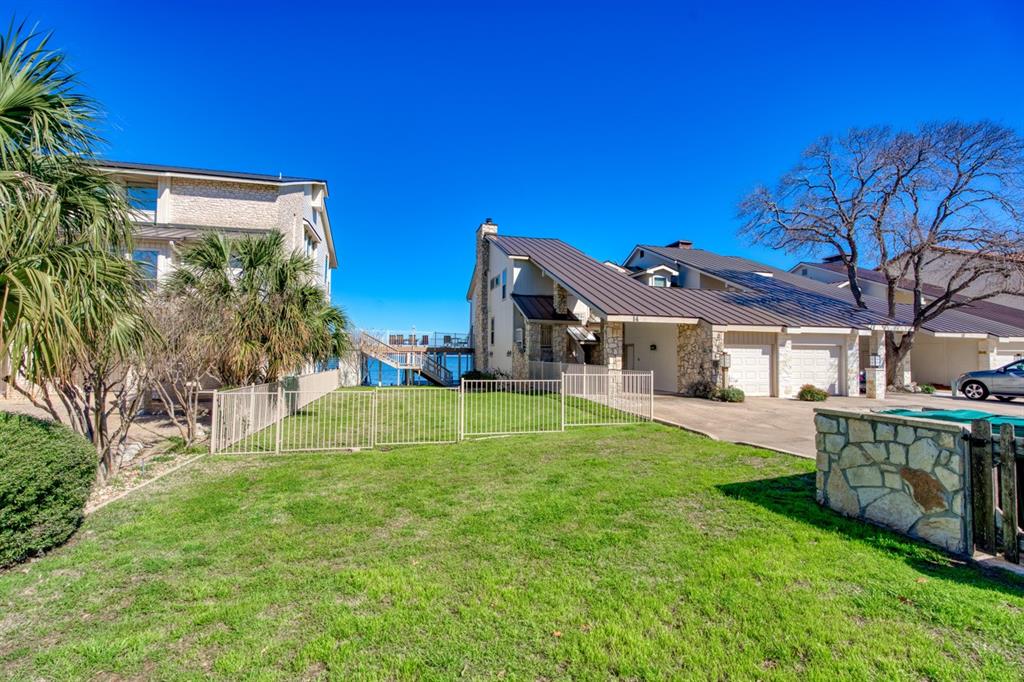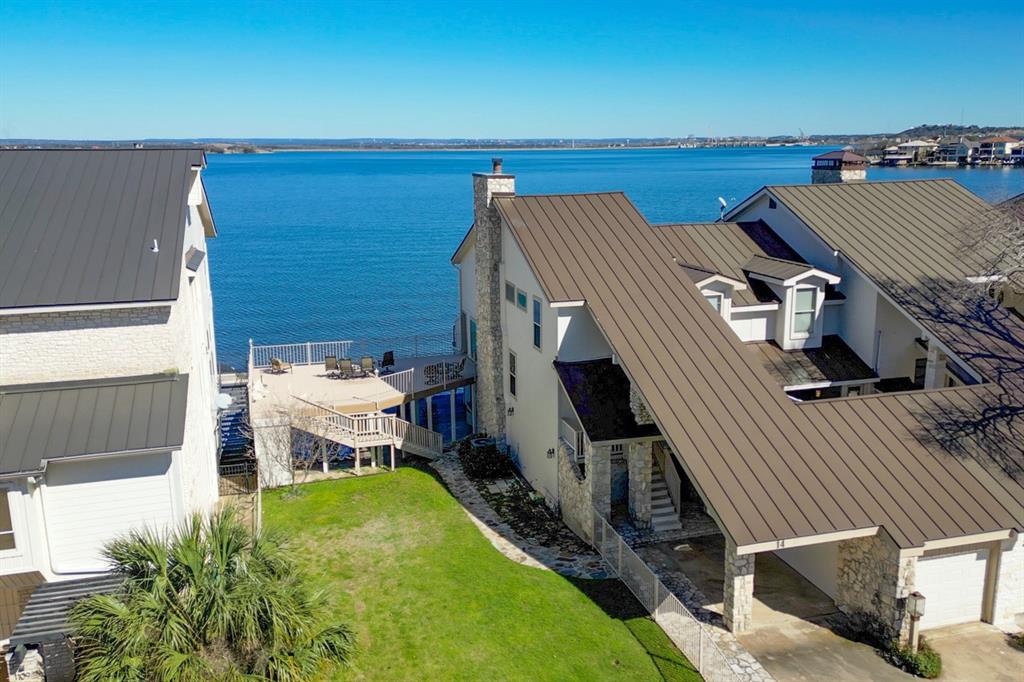Audio narrative 
Description
Breathtaking lake views await in this East-Facing townhome with spectacular views of the Horseshoe Bay Lighthouse on beautiful Lake LBJ. This townhome on The Cape offers unparalleled panoramic waterfront, awe-inspiring sunrises in the mornings and incredible moonrises in the evenings. As an end unit, this townhome offers privacy with an additional fenced VACANT LOT NEXT TO IT INCLUDED with the property! Ideal for families and pet owners alike, this extra space provides ample room for children and dogs to play and enjoy. Located within a gated community, you'll find convenience and luxury at your fingertips. Walk or take a short golf cart ride to the Horseshoe Bay Yacht Club, Waterfront restaurant, marina, or the Bayside Spa.* Membership required to enjoy resort amenities. This townhome was remodeled in 2018 and boasts five bedrooms and four full baths. Abundant storage and two expansive entertainment decks offer the perfect place for gatherings and relaxation. This townhome comes complete with two boat slips and three jet ski lifts, so you and your friends and family can enjoy cruising around Lake LBJ. Don't wait! Enjoy lake living at it's best today!
Rooms
Interior
Exterior
Lot information
Additional information
*Disclaimer: Listing broker's offer of compensation is made only to participants of the MLS where the listing is filed.
Financial
View analytics
Total views

Mortgage
Subdivision Facts
-----------------------------------------------------------------------------

----------------------
Schools
School information is computer generated and may not be accurate or current. Buyer must independently verify and confirm enrollment. Please contact the school district to determine the schools to which this property is zoned.
Assigned schools
Nearby schools 
Source
Nearby similar homes for sale
Nearby similar homes for rent
Nearby recently sold homes
1107 The Cape #14, Horseshoe Bay, TX 78657. View photos, map, tax, nearby homes for sale, home values, school info...




























