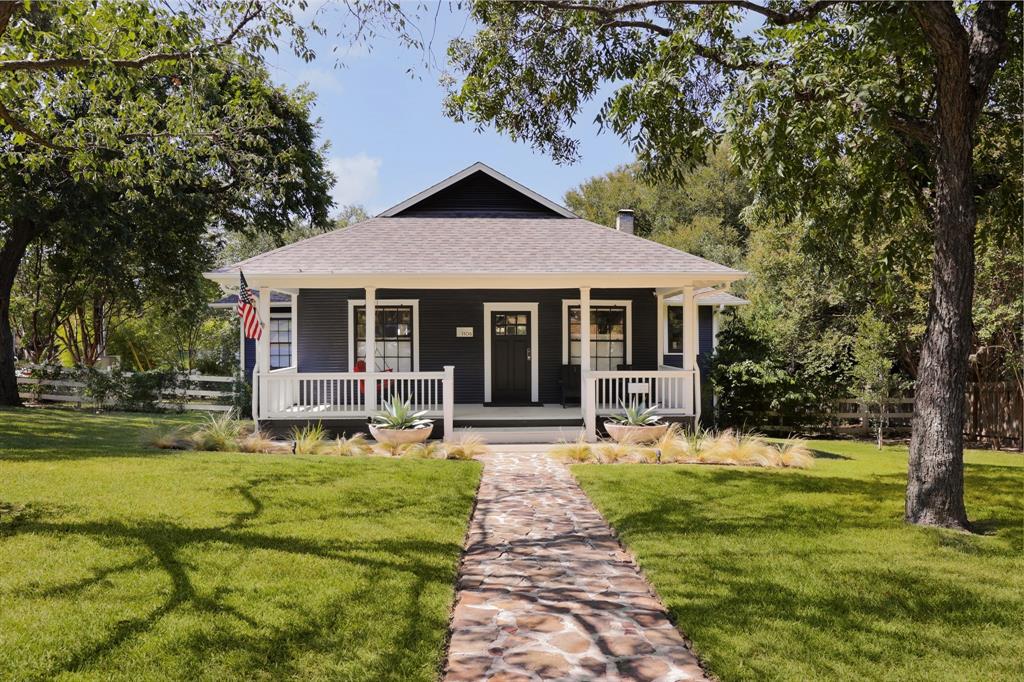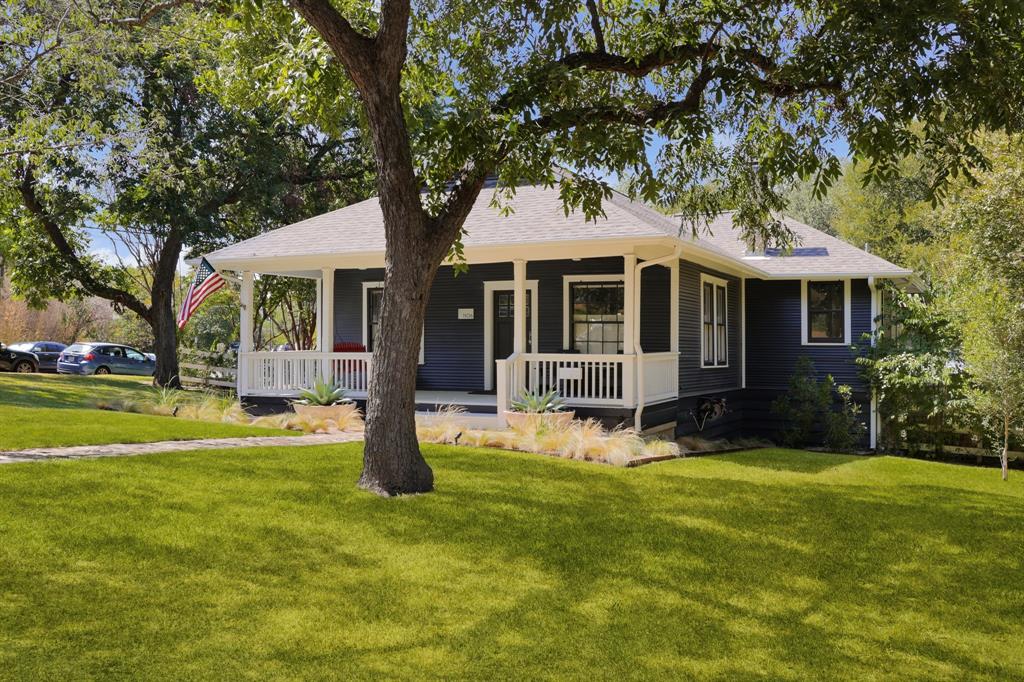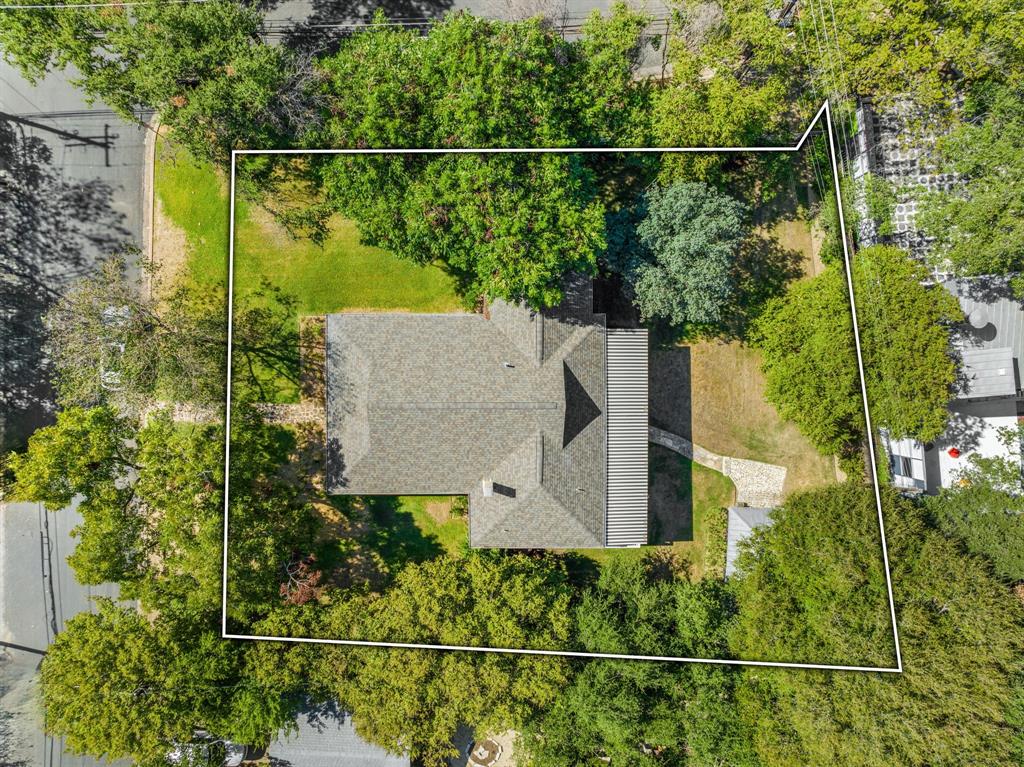Audio narrative 
Description
The SoCo Jewelbox – This picturesque, 1920s storybook cottage has undergone a magnificent transformation throughout the years. Lovingly restored, the home maintains its very distinctive historic impression from the early 1900s. Nestled on over a ¼ acre corner lot (11,761 SF), this property provides multiple opportunities for either a passionate historian, remodeler, or builder! Expansion plans are available to expand the existing home. The lot can accommodate a 4000+ SF home with potential downtown Austin views from a second-story level. The amazing lot and location offer almost endless possibilities! The current two-bedroom, two-bath home feels amazingly spacious, welcoming, and has an airy atmosphere with its high ceilings, graciously proportioned living spaces, and exceptional outdoor decking both front and back. The attention to detail extends to the detached guest house with full bath, which perfectly complements the home’s design, offering a serene space for work or play. The manicured lawn surrounding the property exudes a sense of elegance and tranquility, inviting you to spend leisurely afternoons outdoors. Located in the heart of SoCo, this home is within walking distance of restaurants, shopping, entertainment, Lady Bird Lake and everything downtown Austin has to offer the SoCo Jewelbox.
Rooms
Interior
Exterior
Lot information
View analytics
Total views

Property tax

Cost/Sqft based on tax value
| ---------- | ---------- | ---------- | ---------- |
|---|---|---|---|
| ---------- | ---------- | ---------- | ---------- |
| ---------- | ---------- | ---------- | ---------- |
| ---------- | ---------- | ---------- | ---------- |
| ---------- | ---------- | ---------- | ---------- |
| ---------- | ---------- | ---------- | ---------- |
-------------
| ------------- | ------------- |
| ------------- | ------------- |
| -------------------------- | ------------- |
| -------------------------- | ------------- |
| ------------- | ------------- |
-------------
| ------------- | ------------- |
| ------------- | ------------- |
| ------------- | ------------- |
| ------------- | ------------- |
| ------------- | ------------- |
Mortgage
Subdivision Facts
-----------------------------------------------------------------------------

----------------------
Schools
School information is computer generated and may not be accurate or current. Buyer must independently verify and confirm enrollment. Please contact the school district to determine the schools to which this property is zoned.
Assigned schools
Nearby schools 
Noise factors

Source
Nearby similar homes for sale
Nearby similar homes for rent
Nearby recently sold homes
1106 Newning Ave, Austin, TX 78704. View photos, map, tax, nearby homes for sale, home values, school info...





































