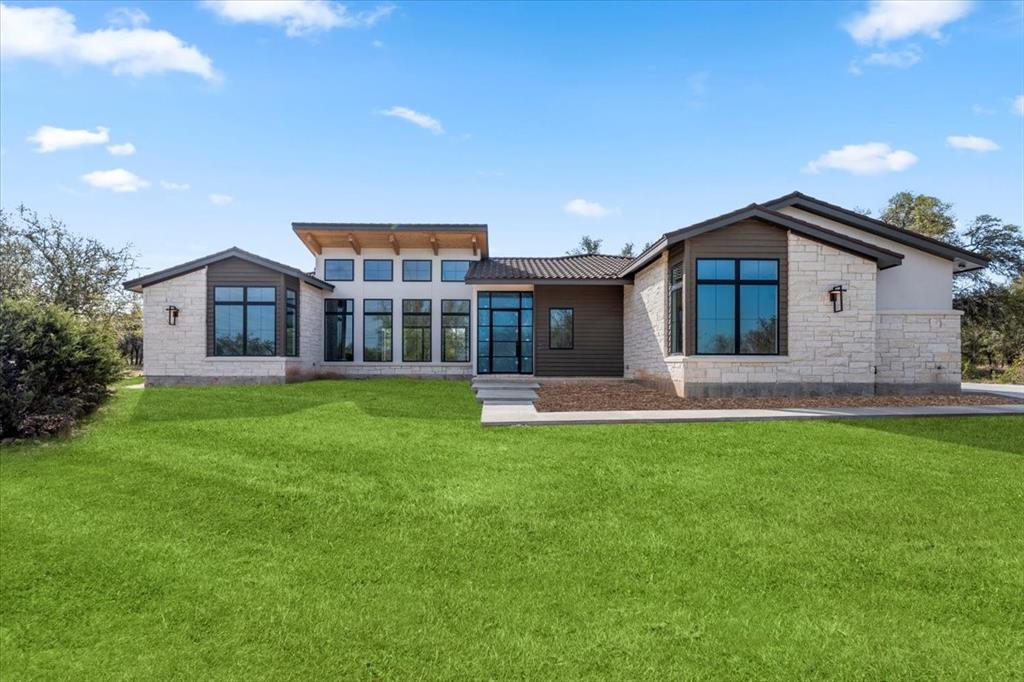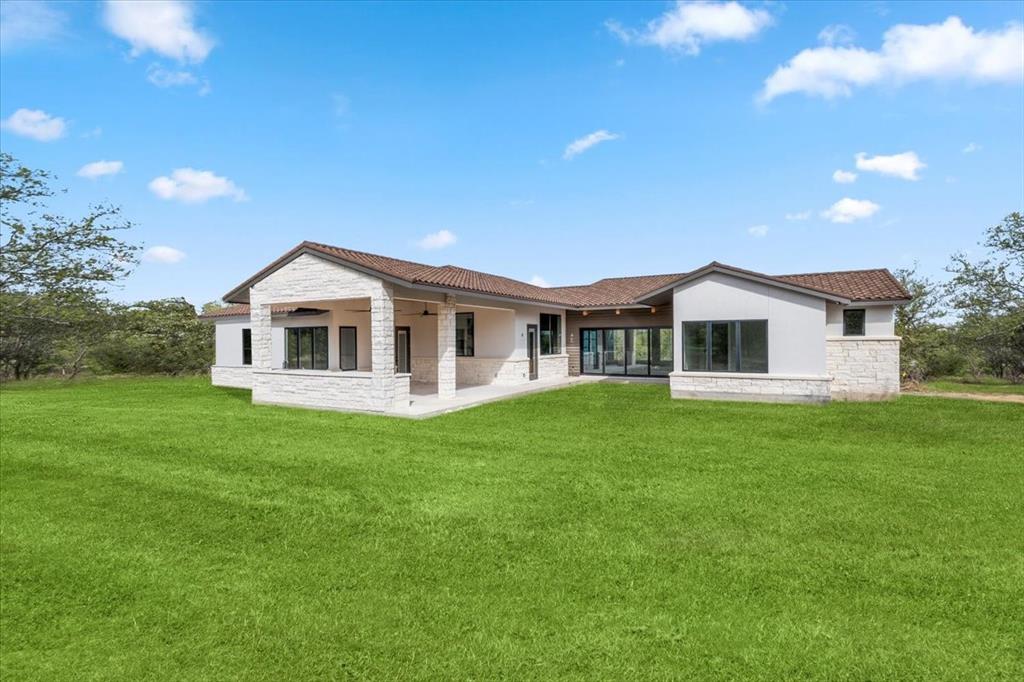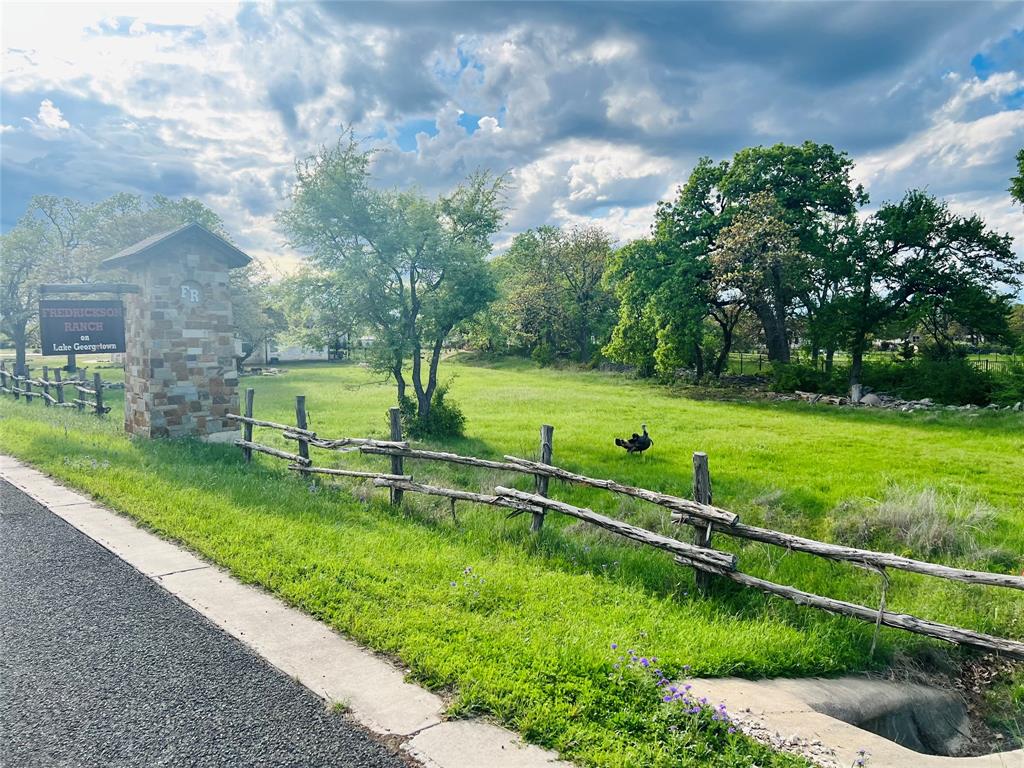Audio narrative 
Description
"Priced" as completed home with buyer customizing the interior selections, exterior landscaping, and pool. NO HOA, enjoy your boats & Rvs located on Georgetown Lake. Welcome to 1105 Southlake, a stunning residence nestled in the picturesque community of Lake Georgetown. This immaculate to be built property offers a perfect fusion of modern luxury and charming lakeside living. Step inside this beautifully designed home to discover an open-concept layout that seamlessly blends elegance with functionality. The spacious living area features high ceilings, large windows allowing ample natural light, and a cozy fireplace floor to ceiling fireplace, creating a warm and inviting atmosphere for relaxing or entertaining guests. The gourmet kitchen is a chef's dream, boasting top-of-the-line appliances, sleek countertops, and ample storage space with a pantry room. The adjacent dining area provides a perfect setting for hosting intimate dinners or larger gatherings. The laundry room is well-equipped with a custom built in sink and ample storage. The primary suite is a true retreat, offering tranquility and comfort with its generous space, a spa-like en-suite bathroom, and bedroom with an oversized walk-in closet customized to your liking. Additional bedrooms provide flexible accommodation options for families and guests. Outside, the over an acre lakeside property and covered patio with gourmet outdoor kitchen create an ideal space for enjoying the serene surroundings and hosting outdoor activities. Come and experience the epitome of refined living — where modern elegance meets natural beauty.
Interior
Exterior
Rooms
Lot information
Additional information
*Disclaimer: Listing broker's offer of compensation is made only to participants of the MLS where the listing is filed.
View analytics
Total views

Property tax

Cost/Sqft based on tax value
| ---------- | ---------- | ---------- | ---------- |
|---|---|---|---|
| ---------- | ---------- | ---------- | ---------- |
| ---------- | ---------- | ---------- | ---------- |
| ---------- | ---------- | ---------- | ---------- |
| ---------- | ---------- | ---------- | ---------- |
| ---------- | ---------- | ---------- | ---------- |
-------------
| ------------- | ------------- |
| ------------- | ------------- |
| -------------------------- | ------------- |
| -------------------------- | ------------- |
| ------------- | ------------- |
-------------
| ------------- | ------------- |
| ------------- | ------------- |
| ------------- | ------------- |
| ------------- | ------------- |
| ------------- | ------------- |
Mortgage
Subdivision Facts
-----------------------------------------------------------------------------

----------------------
Schools
School information is computer generated and may not be accurate or current. Buyer must independently verify and confirm enrollment. Please contact the school district to determine the schools to which this property is zoned.
Assigned schools
Nearby schools 
Listing broker
Source
Nearby similar homes for sale
Nearby similar homes for rent
Nearby recently sold homes
1105 Southlake Ranch Rd, Georgetown, TX 78628. View photos, map, tax, nearby homes for sale, home values, school info...
















