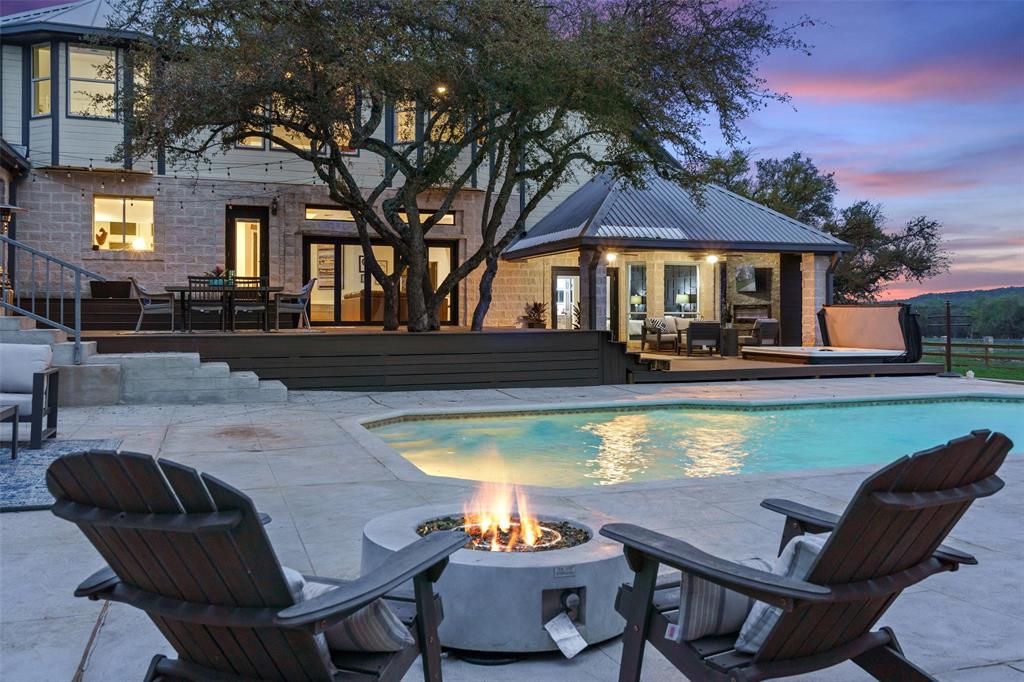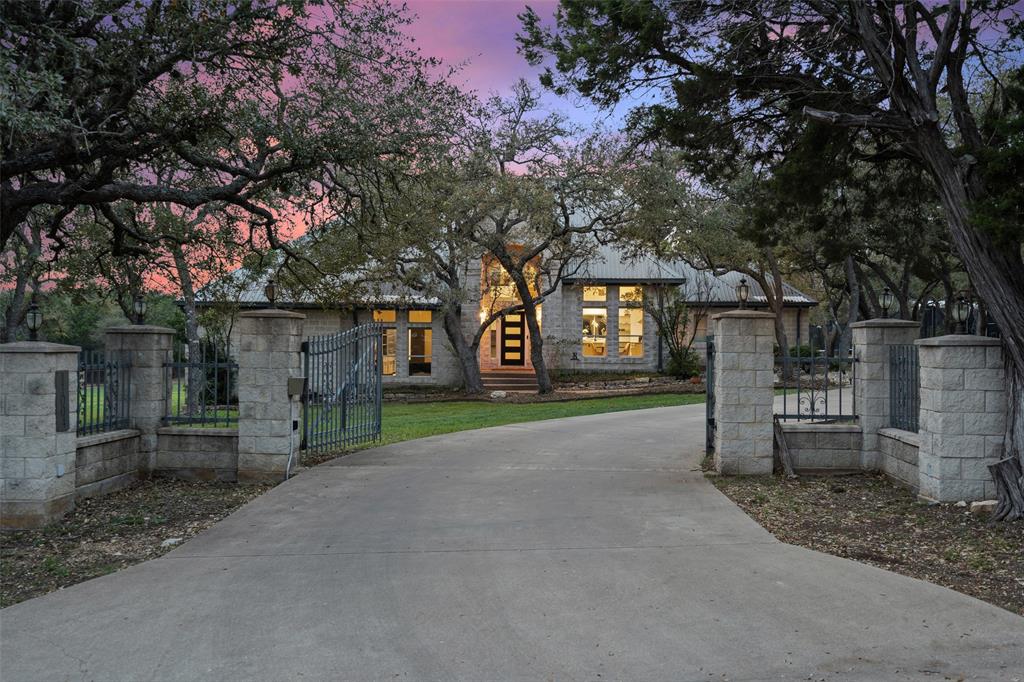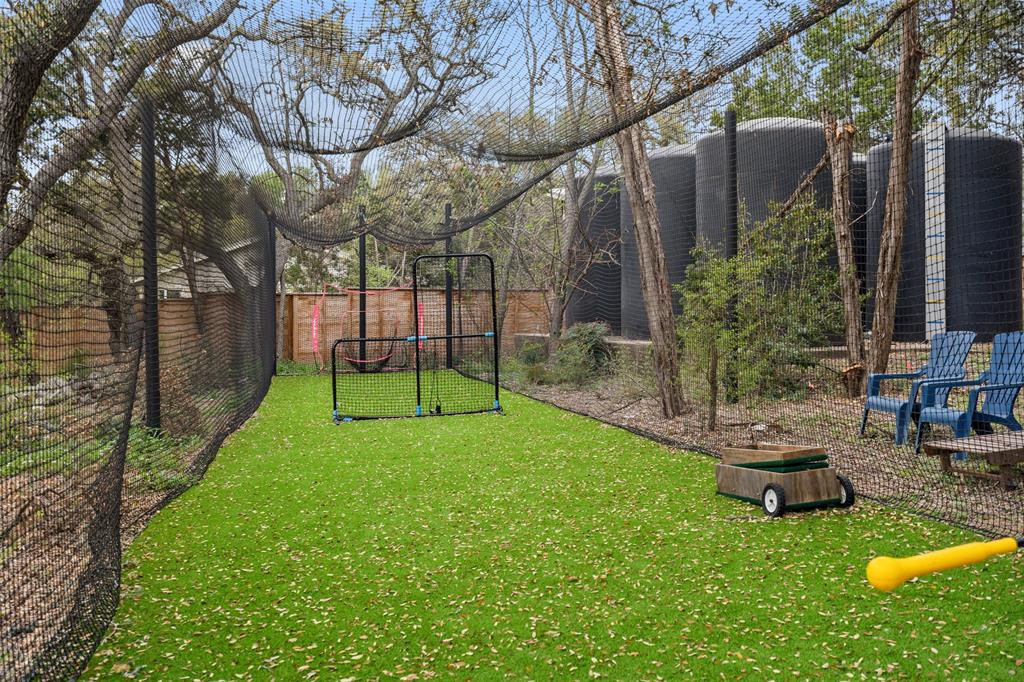Audio narrative 
Description
Sellers offering a $25k credit for an executed contract by 4/29. A one-of-a-kind equestrian property featuring a gorgeous custom home, guest apartment, & a 30x60 metal shop/warehouse. The main home offers 4 bedrooms, 2.5 bathrooms, 3,335 SQ FT, and was fully remodeled in 2020 with modern high-end finishes throughout. Gourmet kitchen open to dining and family room, custom cabinetry, chic open shelving, new SS appliances, wine cooler, massive walk-in pantry, oversized quartz island, and leathered granite. Spacious owner's retreat with an elegantly appointed ensuite bathroom with walk-in shower, free-standing tub, and two walk-in closets. Private covered seating area off the owner's suite with fireplace, jacuzzi, and ceiling fan. The detached apartment is located inside of the metal building and is the perfect guest or nanny's quarters or can be income producing. The apartment was remodeled to mirror the finishes in the main home and offers one bedroom, two bathrooms, full kitchen, washer and dryer, and loft area. Ample parking for cars, boats, ATVs, etc between the attached oversized two car garage and detached shop/warehouse. Water heaters and all HVAC units recently replaced. The property is 3.05 fully fenced and gated acres with a separate fenced pasture, horse barn with tack room, and turn out pens at the rear of the pasture. The backyard offers an exquisite outdoor living experience with an in-ground pool, brand-new jacuzzi, extensive decking with multiple dining and seating areas, outdoor half-bath by the pool, a turf batting cage, and chicken coop! Easy commute into Austin, just 20 minutes to downtown. Located outside of city limits in the ETJ, with a low tax rate of 1.78%! Feeds to Austin ISD school district, Baldwin, Gorzycki, & Bowie High. Also, in close proximity to some of the top-ranked private schools in Austin. See agent for comprehensive list of interior and exterior upgrades.
Interior
Exterior
Rooms
Lot information
View analytics
Total views

Property tax

Cost/Sqft based on tax value
| ---------- | ---------- | ---------- | ---------- |
|---|---|---|---|
| ---------- | ---------- | ---------- | ---------- |
| ---------- | ---------- | ---------- | ---------- |
| ---------- | ---------- | ---------- | ---------- |
| ---------- | ---------- | ---------- | ---------- |
| ---------- | ---------- | ---------- | ---------- |
-------------
| ------------- | ------------- |
| ------------- | ------------- |
| -------------------------- | ------------- |
| -------------------------- | ------------- |
| ------------- | ------------- |
-------------
| ------------- | ------------- |
| ------------- | ------------- |
| ------------- | ------------- |
| ------------- | ------------- |
| ------------- | ------------- |
Mortgage
Subdivision Facts
-----------------------------------------------------------------------------

----------------------
Schools
School information is computer generated and may not be accurate or current. Buyer must independently verify and confirm enrollment. Please contact the school district to determine the schools to which this property is zoned.
Assigned schools
Nearby schools 
Source
Nearby similar homes for sale
Nearby similar homes for rent
Nearby recently sold homes
11004 Friar Villa Dr, Austin, TX 78737. View photos, map, tax, nearby homes for sale, home values, school info...










































