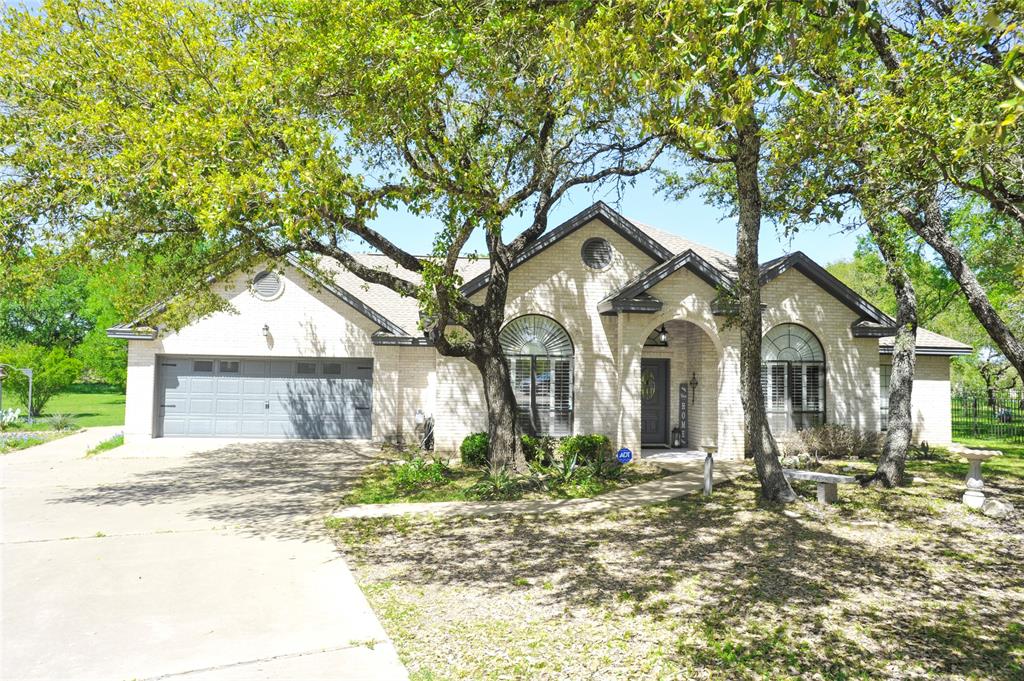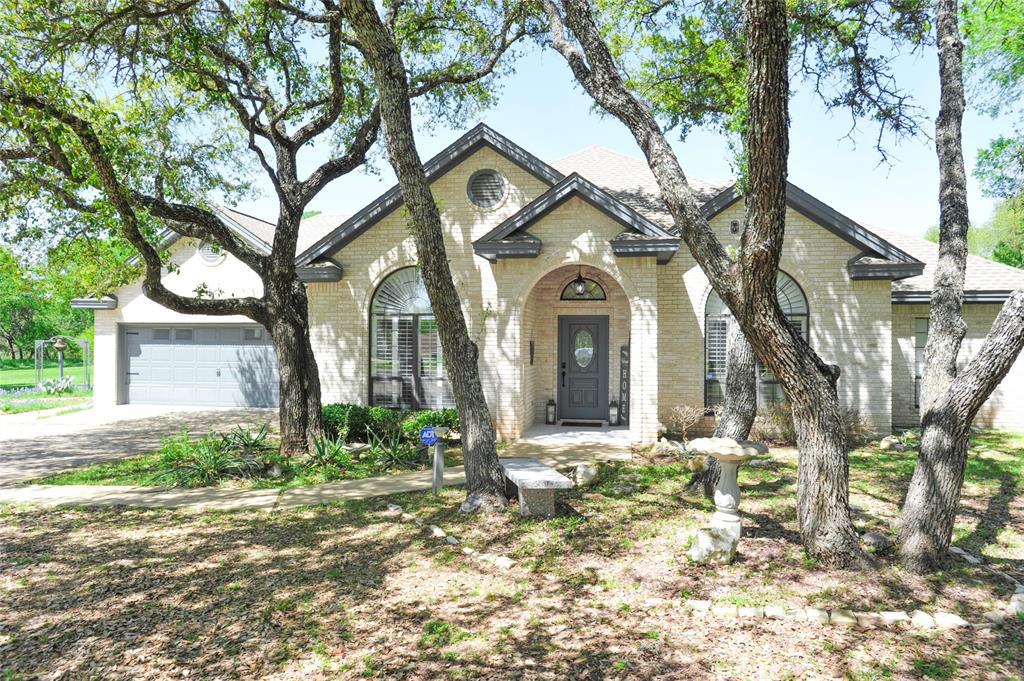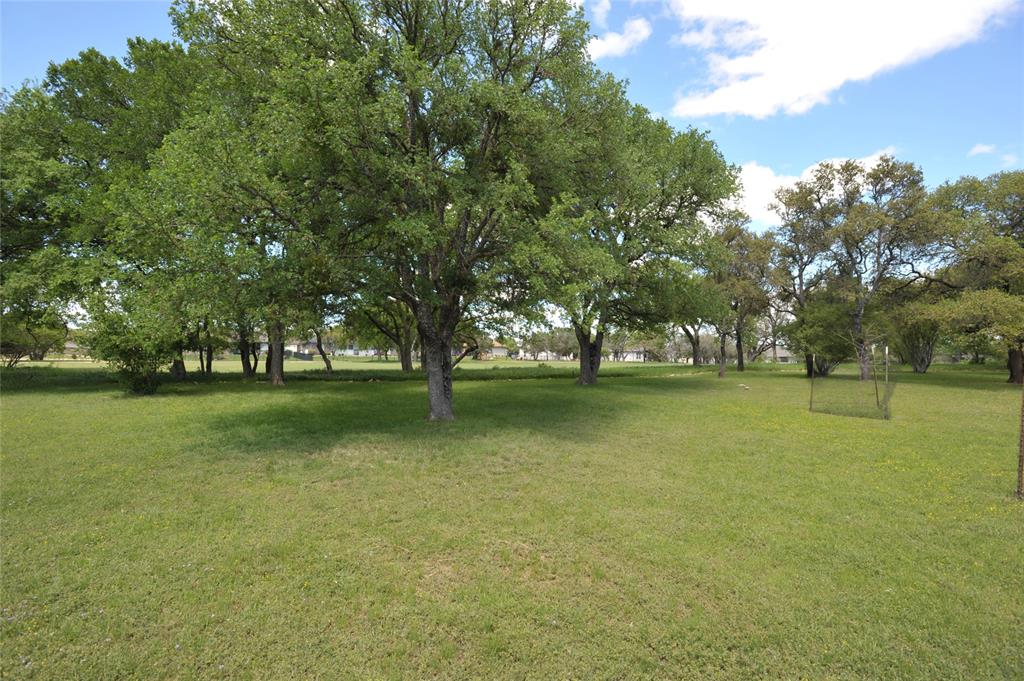Audio narrative 
Description
This beautiful custom-built home is nestled on nearly half an acre, covered with an abundance of beautiful mature oak trees, and is situated perfectly on a cul-de-sac in the highly coveted Delaware Springs golf course community. Here awaits your own slice of paradise. With views of the #2 fairway from the backyard, this home offers privacy yet convenience. You have a perfect spot to enjoy your morning coffee and watch the abundant wildlife. The home was updated in 2022 with luxury vinyl plank flooring throughout, custom white wooden plantation shutters, granite countertops, all-new sinks and light fixtures, ceiling fans, and new bathroom fixtures. The primary bath includes a garden tub with a separate shower, 2 walk-in closets, and a vanity with double sinks. The spacious kitchen is open to the family room with a breakfast bar, custom wooden cabinets, a corner walk-in pantry, a brand-new stainless-steel gas stove top, as well as a Kitchen Aid oven that doubles as a convection oven. The family room has a fireplace with gas logs and recessed lights with dimmer switches. The oversized double garage offers golf cart or riding mower storage with a separate garage door & opener. This part of the neighborhood is very quiet, private, and on a well-established street in Delaware Springs. Homes on this highly desirable street do not become available often. A clubhouse with pro shop and restaurant is just down the street in the neighborhood. Only 45 min from Austin. This neighborhood is within 30 min. to 4 area lakes, state parks, wineries, shopping and restaurants. Delaware Springs Golf Course is a highly respected public golf course and many golfers drive from Austin and throughout central Texas to play at this golf course. Licensed realtor is the property owner.
Interior
Exterior
Rooms
Lot information
Additional information
*Disclaimer: Listing broker's offer of compensation is made only to participants of the MLS where the listing is filed.
View analytics
Total views

Property tax

Cost/Sqft based on tax value
| ---------- | ---------- | ---------- | ---------- |
|---|---|---|---|
| ---------- | ---------- | ---------- | ---------- |
| ---------- | ---------- | ---------- | ---------- |
| ---------- | ---------- | ---------- | ---------- |
| ---------- | ---------- | ---------- | ---------- |
| ---------- | ---------- | ---------- | ---------- |
-------------
| ------------- | ------------- |
| ------------- | ------------- |
| -------------------------- | ------------- |
| -------------------------- | ------------- |
| ------------- | ------------- |
-------------
| ------------- | ------------- |
| ------------- | ------------- |
| ------------- | ------------- |
| ------------- | ------------- |
| ------------- | ------------- |
Down Payment Assistance
Mortgage
Subdivision Facts
-----------------------------------------------------------------------------

----------------------
Schools
School information is computer generated and may not be accurate or current. Buyer must independently verify and confirm enrollment. Please contact the school district to determine the schools to which this property is zoned.
Assigned schools
Nearby schools 
Source
Nearby similar homes for sale
Nearby similar homes for rent
Nearby recently sold homes
110 Wallace Riddell Dr, Burnet, TX 78611. View photos, map, tax, nearby homes for sale, home values, school info...




























