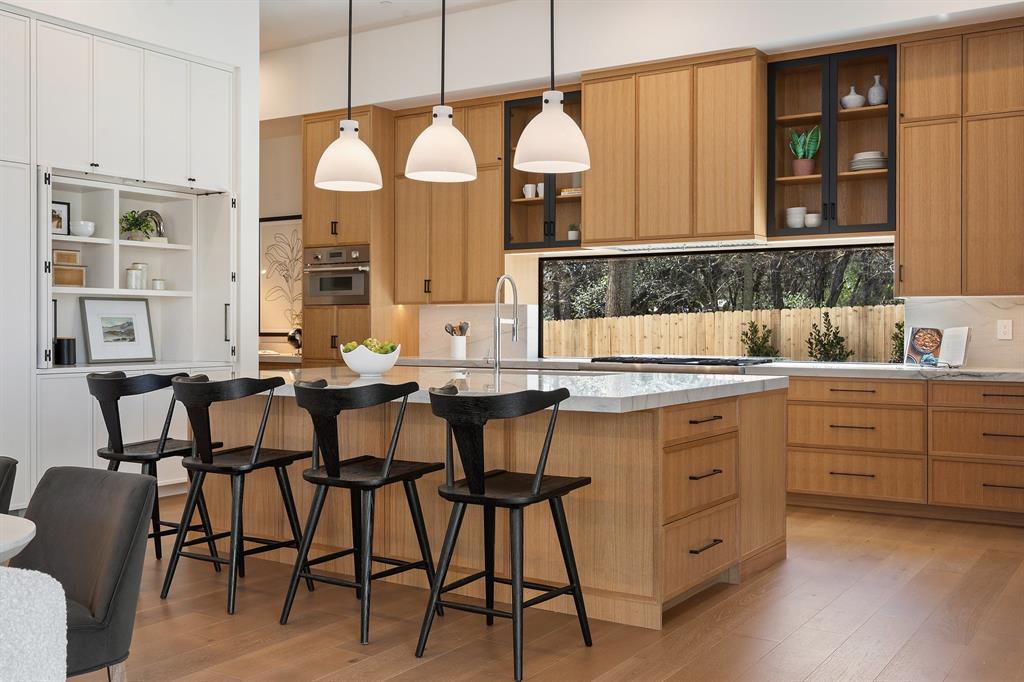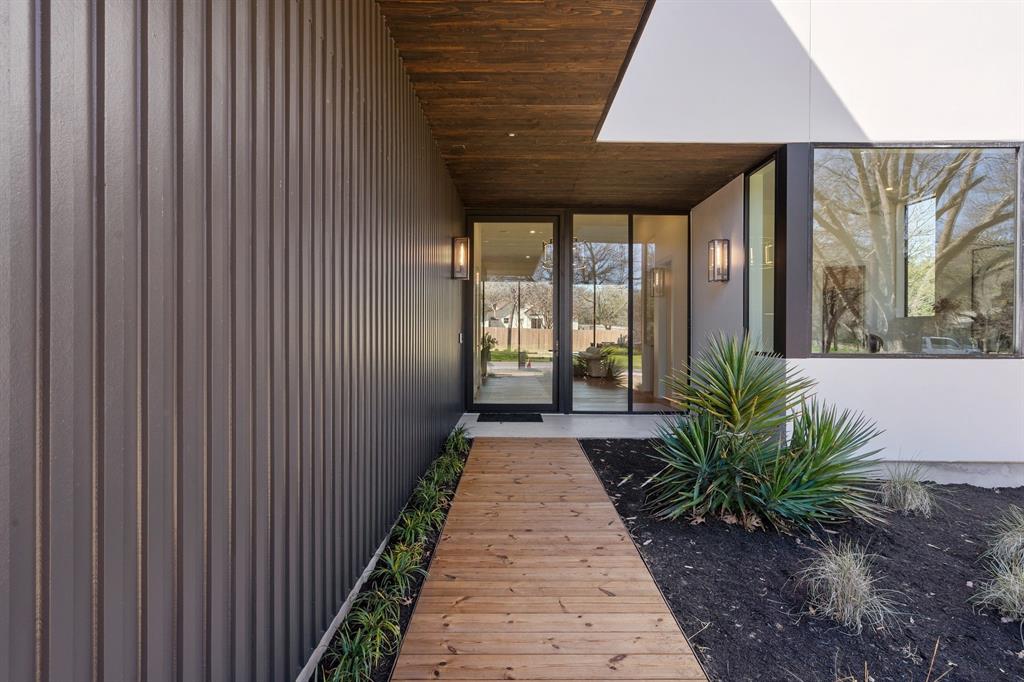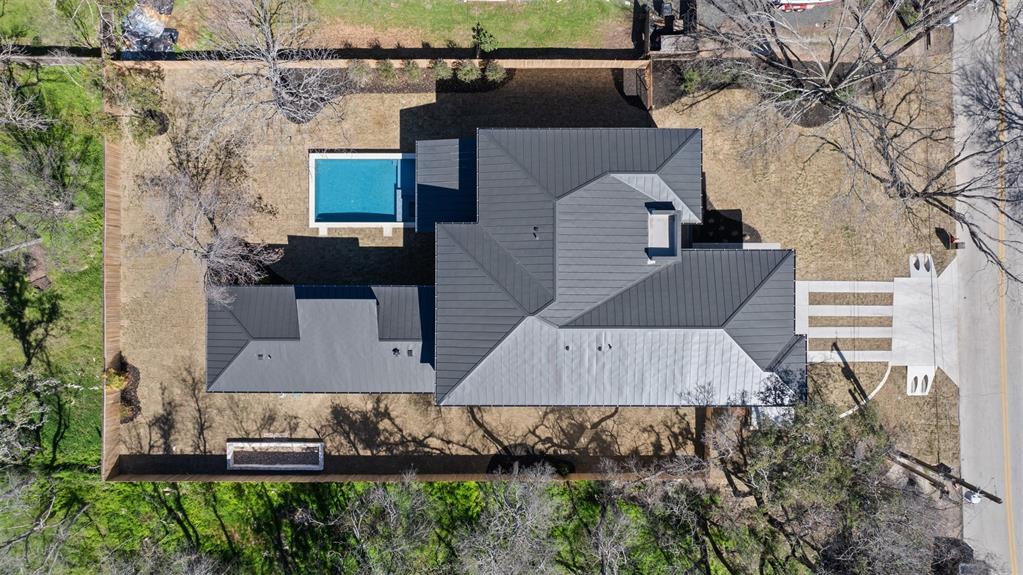Audio narrative 
Description
Welcome home to your private oasis steps from the most desirable offerings of Westlake. 110 Reveille is beautifully designed and built with some of the highest standards of quality and top of the line materials. It will check all of your boxes while offering warmth and comfort so you never want to leave. Offering 5,057 square feet of luxury living in six beds, all ensuite. The main floor offers the primary suite, a full guest suite also suitable as an office, with large-living kitchen, dining and living room. Seamless indoor/outdoor living from the main living space, as well as the primary bedroom, where pool access and outdoor entertainment is perfectly positioned through Fleetwood windows, sliders and doors. The first floor living space offers 23' ceilings and custom riftsawn white oak built ins. Your chef's kitchen has Quartzite countertops abound with local custom cabinetry and a Thermador appliances package, including a panel ready full fridge and full freezer. Upon entering from the two car, electric charging garage you have an oversized laundry room, an office area as well as a full walk in pantry. Perfectly though through for functional and comfortable living. The primary suite provides a custom closet and full spa-like bath. This oversized wet room offers plenty of room to stretch. The second floor has a second living area with ample closet space and a balcony overlooking the backyard. All four bedrooms upstairs have ensuite bathrooms and privacy through windows while you overlook tree tops outside. Full Lutron automation. This lot is connected to two protected city-owned lots to the front and the side, making 110 Reveille a one of a kind walkable, level lot tucked away in the trees. Yaupon Holly and Live Oak trees pepper this .385 acre property with a large side yard for all the sports things or a dog run. Steps to retail, shopping, dining, schools, etc - this large, luxurious home is not to be missed.
Interior
Exterior
Rooms
Lot information
Additional information
*Disclaimer: Listing broker's offer of compensation is made only to participants of the MLS where the listing is filed.
View analytics
Total views

Property tax

Cost/Sqft based on tax value
| ---------- | ---------- | ---------- | ---------- |
|---|---|---|---|
| ---------- | ---------- | ---------- | ---------- |
| ---------- | ---------- | ---------- | ---------- |
| ---------- | ---------- | ---------- | ---------- |
| ---------- | ---------- | ---------- | ---------- |
| ---------- | ---------- | ---------- | ---------- |
-------------
| ------------- | ------------- |
| ------------- | ------------- |
| -------------------------- | ------------- |
| -------------------------- | ------------- |
| ------------- | ------------- |
-------------
| ------------- | ------------- |
| ------------- | ------------- |
| ------------- | ------------- |
| ------------- | ------------- |
| ------------- | ------------- |
Mortgage
Subdivision Facts
-----------------------------------------------------------------------------

----------------------
Schools
School information is computer generated and may not be accurate or current. Buyer must independently verify and confirm enrollment. Please contact the school district to determine the schools to which this property is zoned.
Assigned schools
Nearby schools 
Noise factors

Source
Nearby similar homes for sale
Nearby similar homes for rent
Nearby recently sold homes
110 Reveille Rd, West Lake Hills, TX 78746. View photos, map, tax, nearby homes for sale, home values, school info...









































