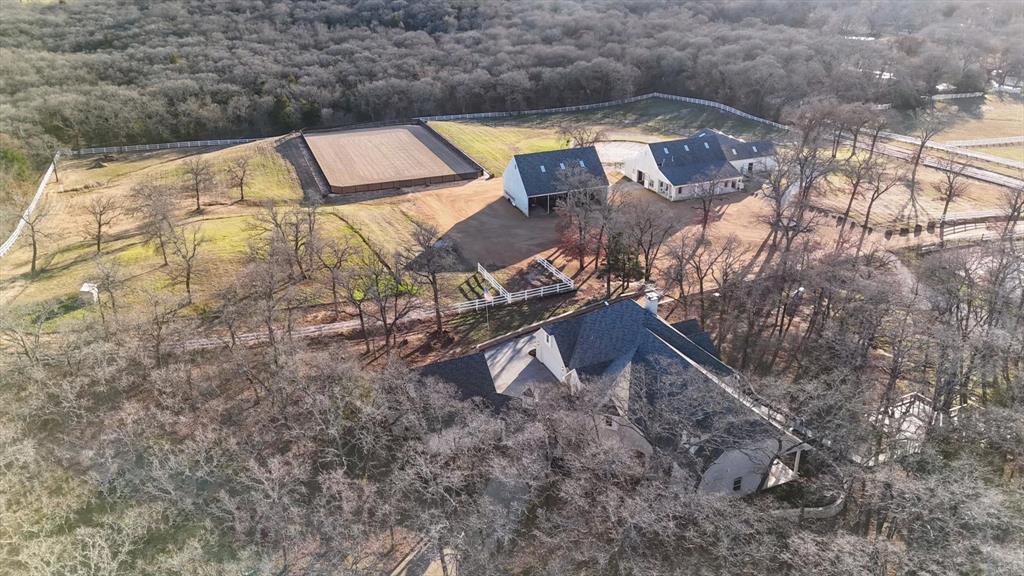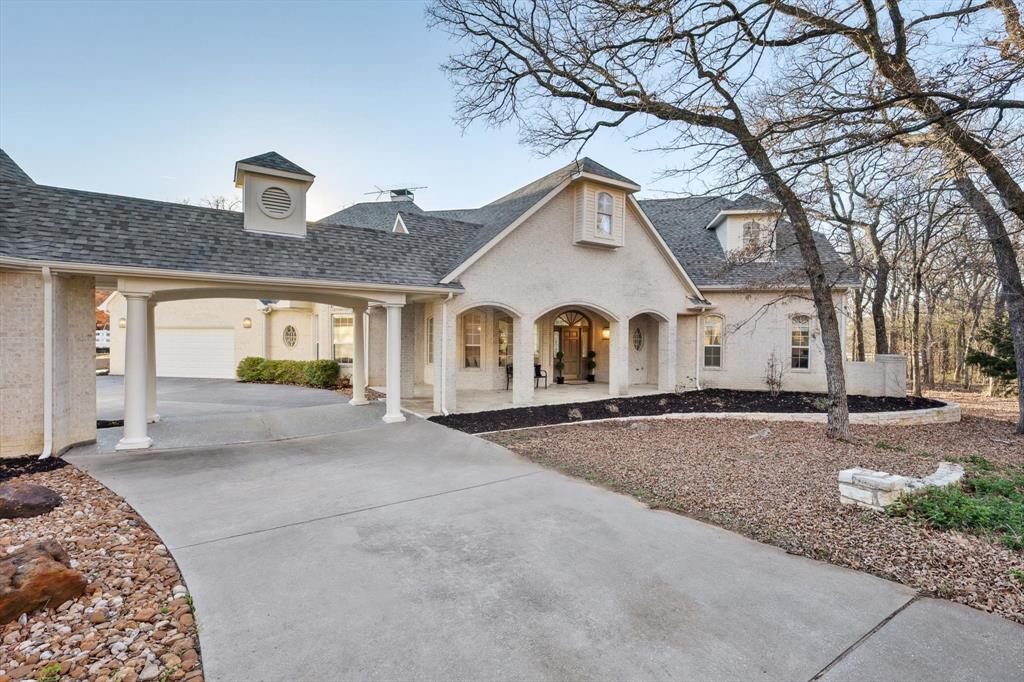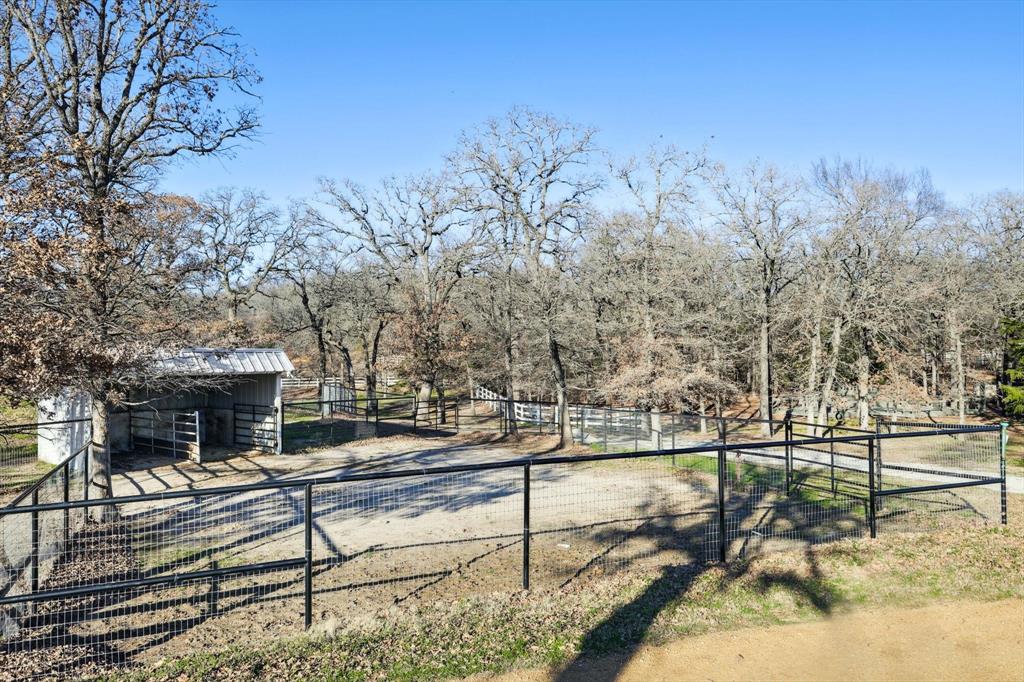Audio narrative 
Description
Welcome to elegance and function in the exclusive Butterfield Junction!The spacious french country home features 3br,2 baths,2half baths in the main house and 1br,1 bath guest suite with garage attached by a drive through breezeway.Enjoy the Texas evenings on the spacious back porch and deck under the mature oaks and stars with a glass of wine while taking in the quiet,gentle rolling,and nature rich environment.The well thought out and placed heated 10 stall barn is of steel frame and concrete block construction with attached 1 bedroom,full bath apartment that will provide guests with the highest level of comfort.The equipment building is also of same construction with a climate controlled shop, room for hay,feed,shavings,and farm equipment.The carefully Kiser constructed arena with drainage and round pen will have you ready to ride!The main home and barn are conveniently powered by 2 propane fueled Generac generators for your peace of mind.Come see for yourself why it is EXTRA SPECIAL
Rooms
Interior
Exterior
Lot information
Additional information
*Disclaimer: Listing broker's offer of compensation is made only to participants of the MLS where the listing is filed.
View analytics
Total views

Property tax

Cost/Sqft based on tax value
| ---------- | ---------- | ---------- | ---------- |
|---|---|---|---|
| ---------- | ---------- | ---------- | ---------- |
| ---------- | ---------- | ---------- | ---------- |
| ---------- | ---------- | ---------- | ---------- |
| ---------- | ---------- | ---------- | ---------- |
| ---------- | ---------- | ---------- | ---------- |
-------------
| ------------- | ------------- |
| ------------- | ------------- |
| -------------------------- | ------------- |
| -------------------------- | ------------- |
| ------------- | ------------- |
-------------
| ------------- | ------------- |
| ------------- | ------------- |
| ------------- | ------------- |
| ------------- | ------------- |
| ------------- | ------------- |
Mortgage
Subdivision Facts
-----------------------------------------------------------------------------

----------------------
Schools
School information is computer generated and may not be accurate or current. Buyer must independently verify and confirm enrollment. Please contact the school district to determine the schools to which this property is zoned.
Assigned schools
Nearby schools 
Listing broker
Source
Nearby similar homes for sale
Nearby similar homes for rent
Nearby recently sold homes
10984 Stagecoach Pass, Pilot Point, TX 76258. View photos, map, tax, nearby homes for sale, home values, school info...
View all homes on Stagecoach










































