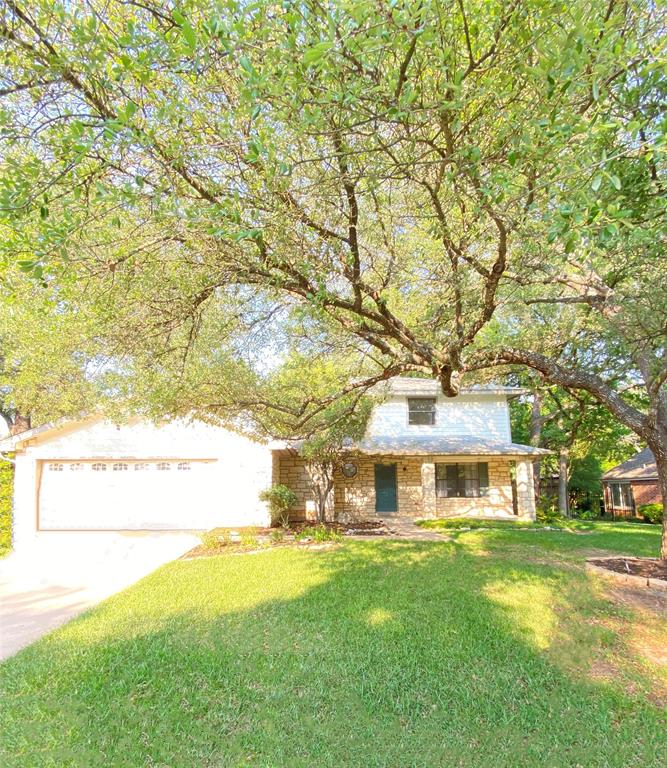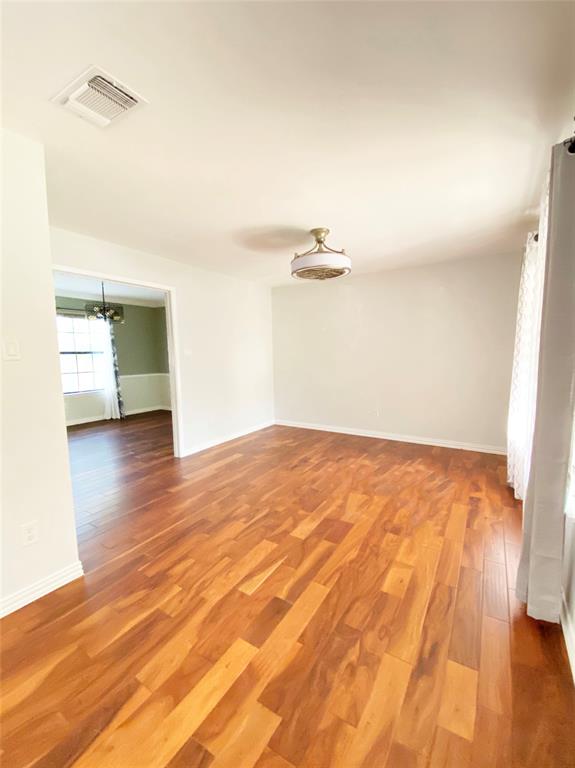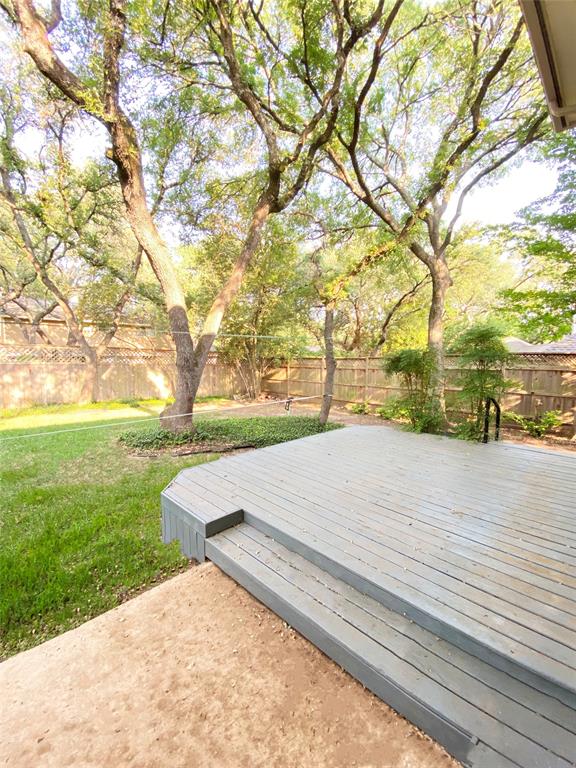Description
Welcome to this beautiful renovated home in the distinguished Spicewood Estates. The home boasts gorgeous finishes, fresh paint & decorative lighting throughout. Kitchen was recently updated with refaced cabinets, granite countertops, SS that are less than a year old. All bathrooms & built in bar were recently remodeled with custom cabinetry & quartz countertops. The laundry area & mudroom addition have built in cabinets. Engineered wood floors run throughout the first floor & primary bedroom, new carpet in secondary bedrooms & new tile in all the bathrooms, laundry area & mud room. All the bedrooms contain large closet & there is additional storage through out. The backyard has a lush canopy of mature oak trees, & oversized deck, great for entertaining, a small out door storage building & all sits on almost a quarter acre lot. The Spicewood-Balcones area is a golf-cart community convenient to nearby Balcones Country Club, hiking trails, parks, and quick access to shopping and dining.
Rooms
Interior
Exterior
Lot information
Lease information
Additional information
*Disclaimer: Listing broker's offer of compensation is made only to participants of the MLS where the listing is filed.
View analytics
Total views

Schools
School information is computer generated and may not be accurate or current. Buyer must independently verify and confirm enrollment. Please contact the school district to determine the schools to which this property is zoned.
Assigned schools
Nearby schools 
Noise factors

Listing broker
Source
Selling Agent and Brokerage
Nearby similar homes for sale
Nearby similar homes for rent
Nearby recently sold homes
10905 Wintergreen Hill, Austin, TX 78750. View photos, map, tax, nearby homes for sale, home values, school info...




































