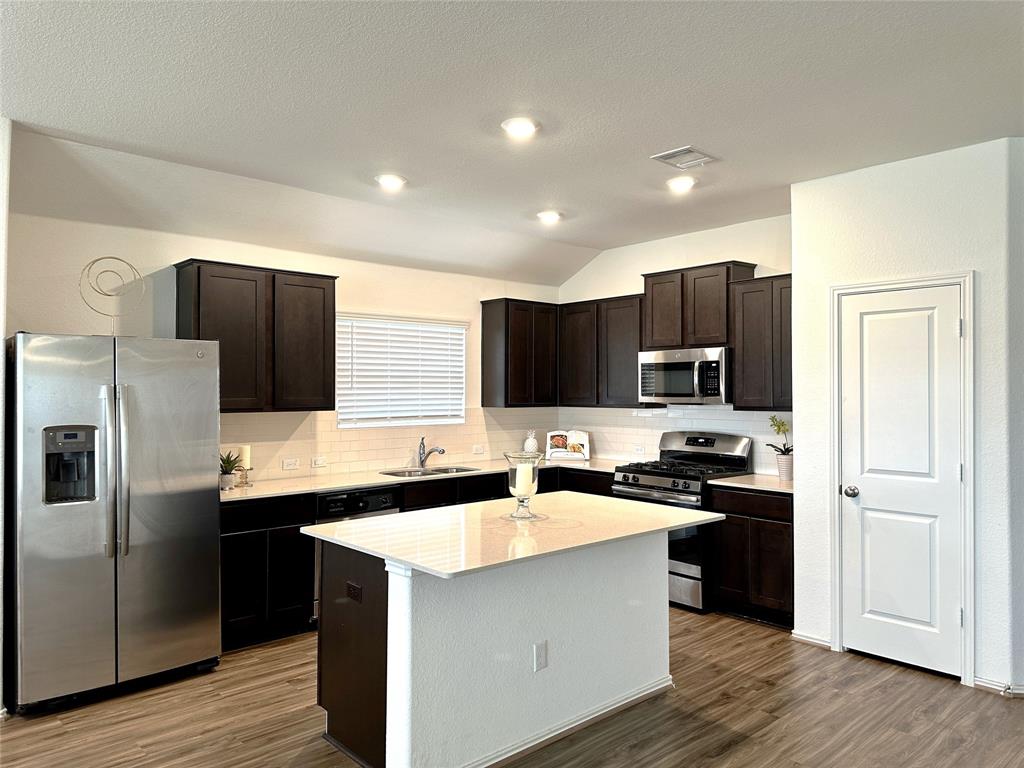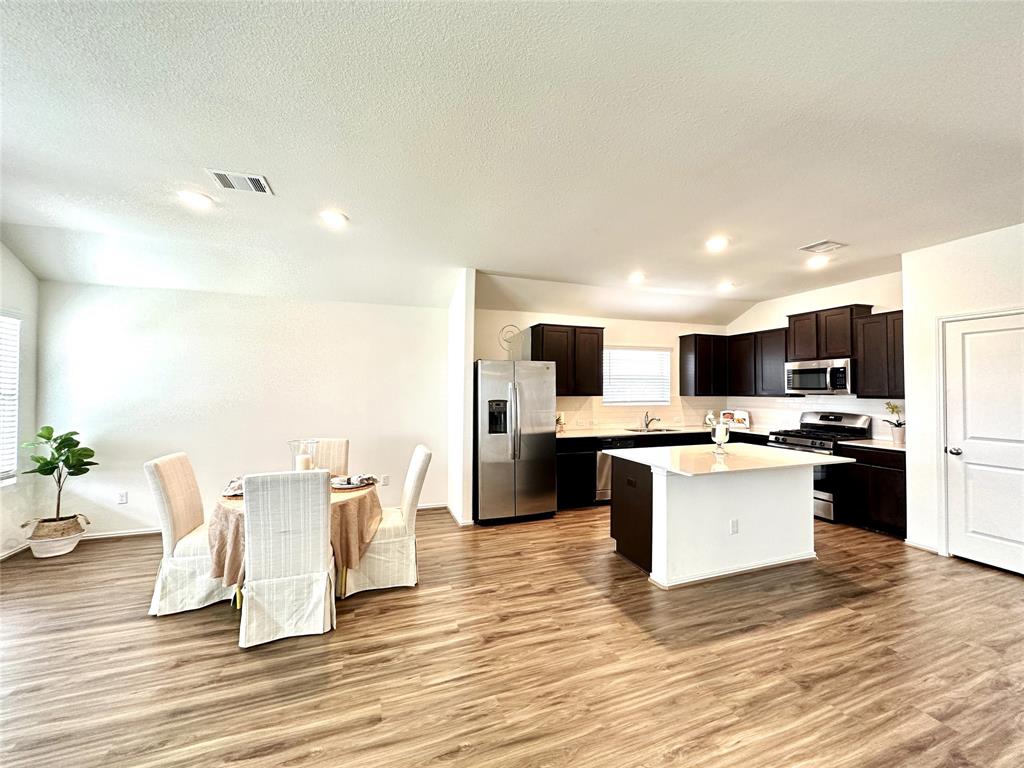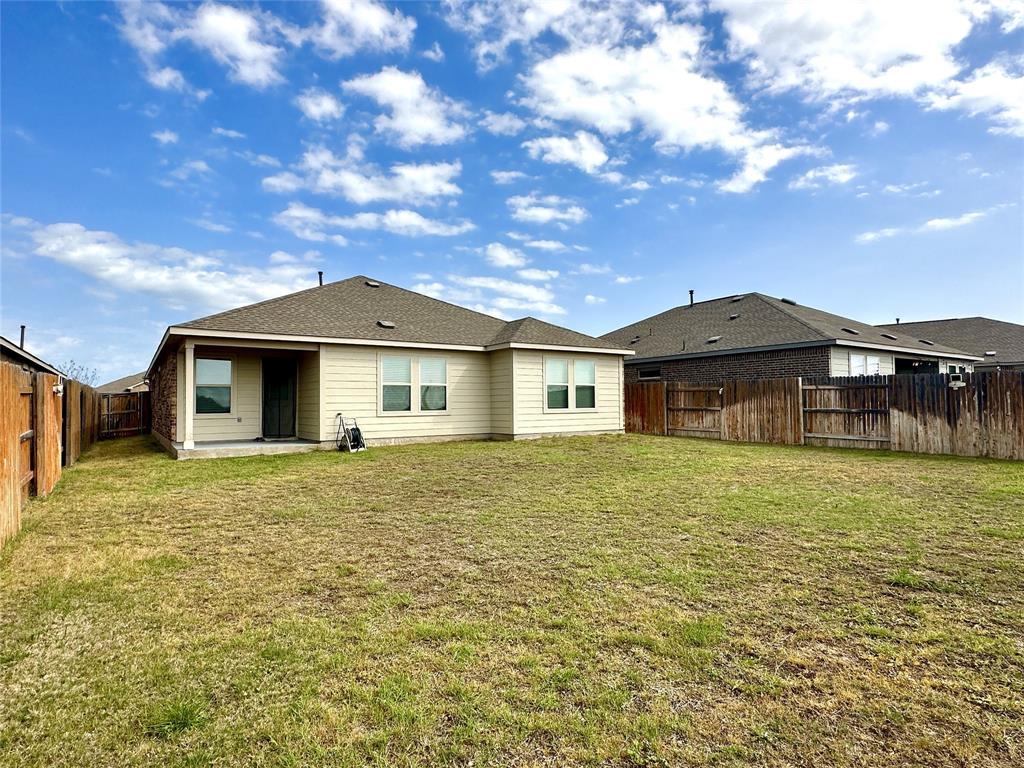Audio narrative 
Description
"Embrace the Ultimate Comfort: This stunning home is now available for lease, offering an inviting sanctuary filled with modern comforts and thoughtful touches. Boasting 4 bedrooms, 2 bathrooms, and a sprawling 1938 square feet, this residence is designed to accommodate your every need. Step inside to discover a seamlessly flowing open-concept living space, ideal for both relaxation and entertainment. The heart of the home is the spacious kitchen featuring modern appliances, ample cabinetry, and a center island, perfect for culinary adventures. Unwind in the generously sized primary bedroom, offering a tranquil retreat after a long day. With its ensuite bathroom, complete with dual vanities, soaking tub, walk-in shower, and walk-in closet, relaxation is always within reach. Step outside to the covered patio and fenced-in backyard or enjoy the convenience of front and back irrigation, ensuring your outdoor spaces stay lush and vibrant. This home is not just comfortable; it's technologically advanced, with Wifi certification ensuring seamless connectivity throughout. Meticulously maintained and move-in ready, you'll find every detail attended to with care. Don't miss the opportunity to lease this beautiful home, and enjoy its convenience to shopping, restaurants, and schools. Schedule a viewing today and make this your next address to call home!" Refrigerator, washer and dryer are included. No smoking in the home or garage.
Interior
Exterior
Rooms
Lot information
Lease information
Additional information
*Disclaimer: Listing broker's offer of compensation is made only to participants of the MLS where the listing is filed.
View analytics
Total views

Down Payment Assistance
Subdivision Facts
-----------------------------------------------------------------------------

----------------------
Schools
School information is computer generated and may not be accurate or current. Buyer must independently verify and confirm enrollment. Please contact the school district to determine the schools to which this property is zoned.
Assigned schools
Nearby schools 
Noise factors

Source
Nearby similar homes for sale
Nearby similar homes for rent
Nearby recently sold homes
Rent vs. Buy Report
109 George Kimble Cv, Bastrop, TX 78602. View photos, map, tax, nearby homes for sale, home values, school info...

























