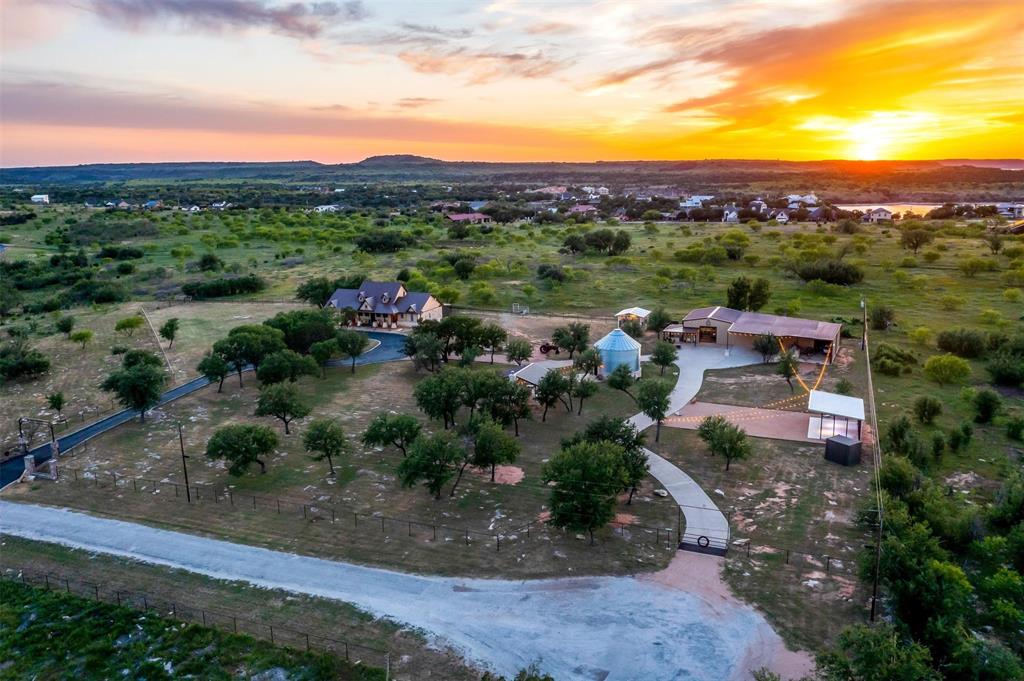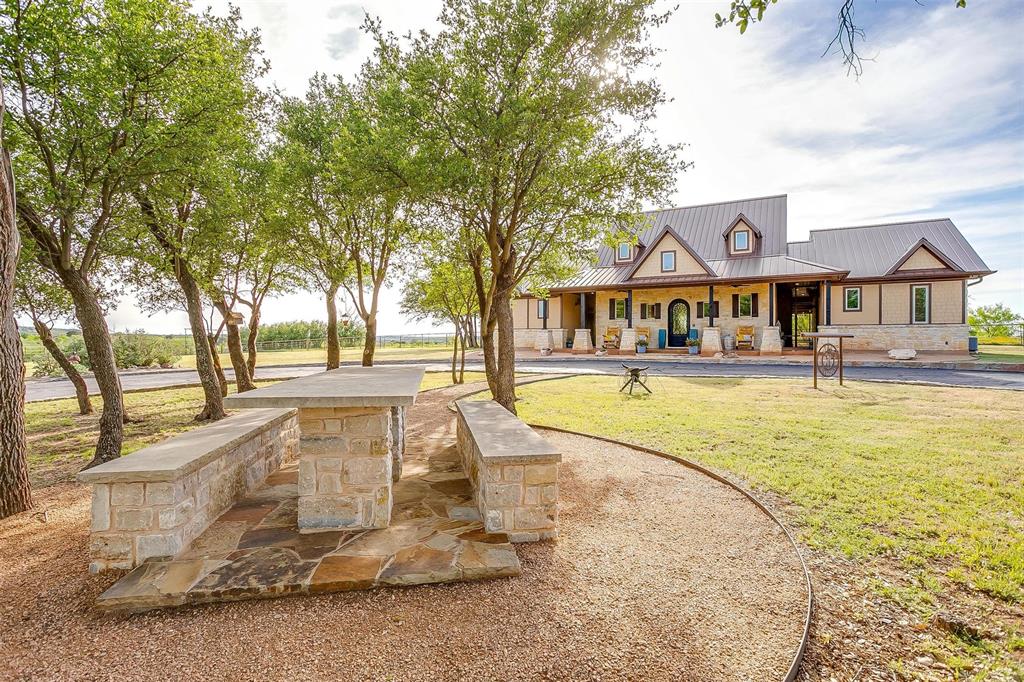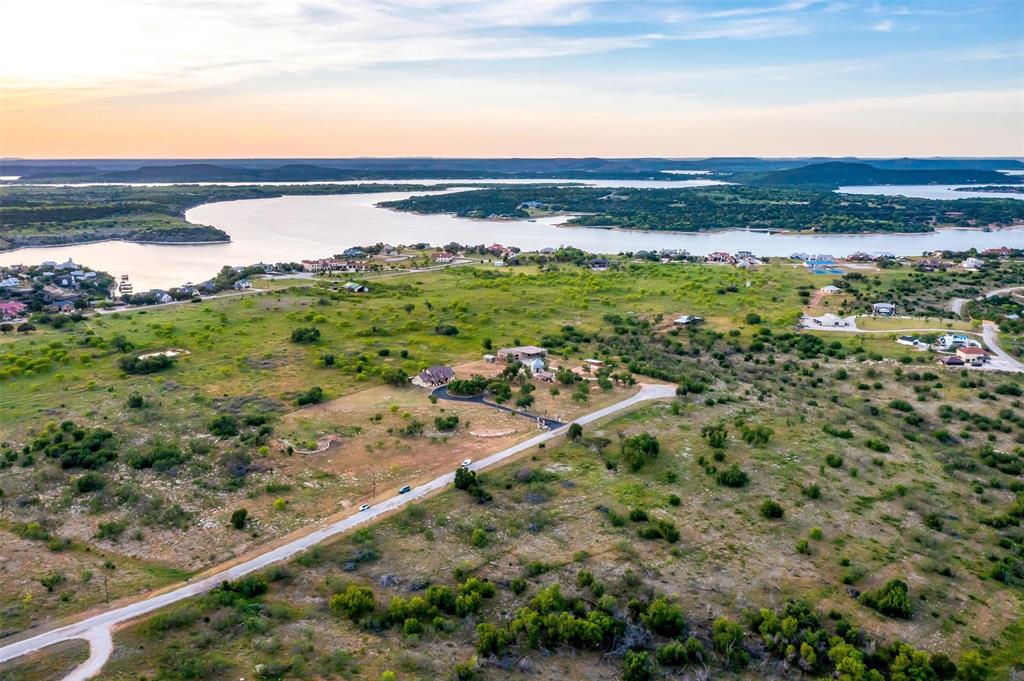Audio narrative 
Description
At Possum Kingdom lake in Sportsman’s World, the marina and boat dock are at the famous Hell’s Gate, in the neighborhood. Perfectly arranged, sprawling 20-acre ranch; stunning custom home, unique silo bar, outdoor pavilion kitchen, spacious shop, a large “she barn” indoor space, commercial kitchen, classy green house, and fire pit. Includes all furnishings, appliances, décor and much more. Total of two primary suites, five bathrooms, 3 loft bedrooms and 3 kitchens there are accommodations abound. The covered stage features top-notch equipment, movie screen and offers streaming video connection. Gather to enjoy a movie or ball game where national and local bands have performed. The pavilion kitchen offers a rustic farm table, smoker, pizza oven, grills, and fireplace for serene outdoor dining. Mi Dia Ranch was designed as a venue, enjoyed by family, and hosted many community events.
Interior
Exterior
Rooms
Lot information
Additional information
*Disclaimer: Listing broker's offer of compensation is made only to participants of the MLS where the listing is filed.
Financial
View analytics
Total views

Property tax

Cost/Sqft based on tax value
| ---------- | ---------- | ---------- | ---------- |
|---|---|---|---|
| ---------- | ---------- | ---------- | ---------- |
| ---------- | ---------- | ---------- | ---------- |
| ---------- | ---------- | ---------- | ---------- |
| ---------- | ---------- | ---------- | ---------- |
| ---------- | ---------- | ---------- | ---------- |
-------------
| ------------- | ------------- |
| ------------- | ------------- |
| -------------------------- | ------------- |
| -------------------------- | ------------- |
| ------------- | ------------- |
-------------
| ------------- | ------------- |
| ------------- | ------------- |
| ------------- | ------------- |
| ------------- | ------------- |
| ------------- | ------------- |
Mortgage
Subdivision Facts
-----------------------------------------------------------------------------

----------------------
Schools
School information is computer generated and may not be accurate or current. Buyer must independently verify and confirm enrollment. Please contact the school district to determine the schools to which this property is zoned.
Assigned schools
Nearby schools 
Listing broker
Source
Nearby similar homes for sale
Nearby similar homes for rent
Nearby recently sold homes
1083 Antler Dr, Strawn, TX 76475. View photos, map, tax, nearby homes for sale, home values, school info...
View all homes on Antler







































