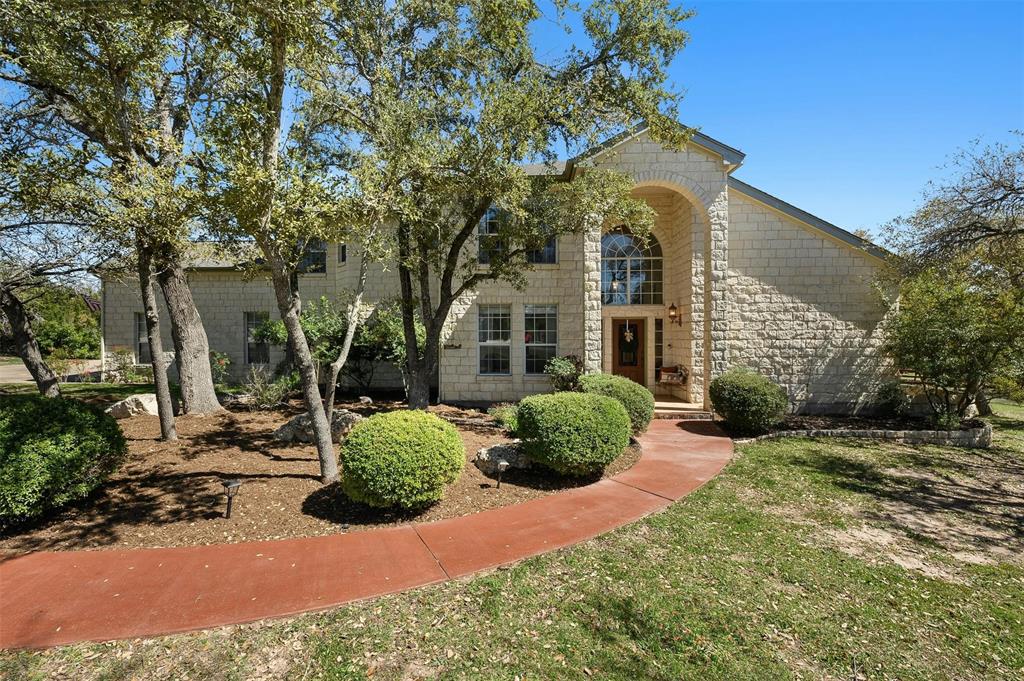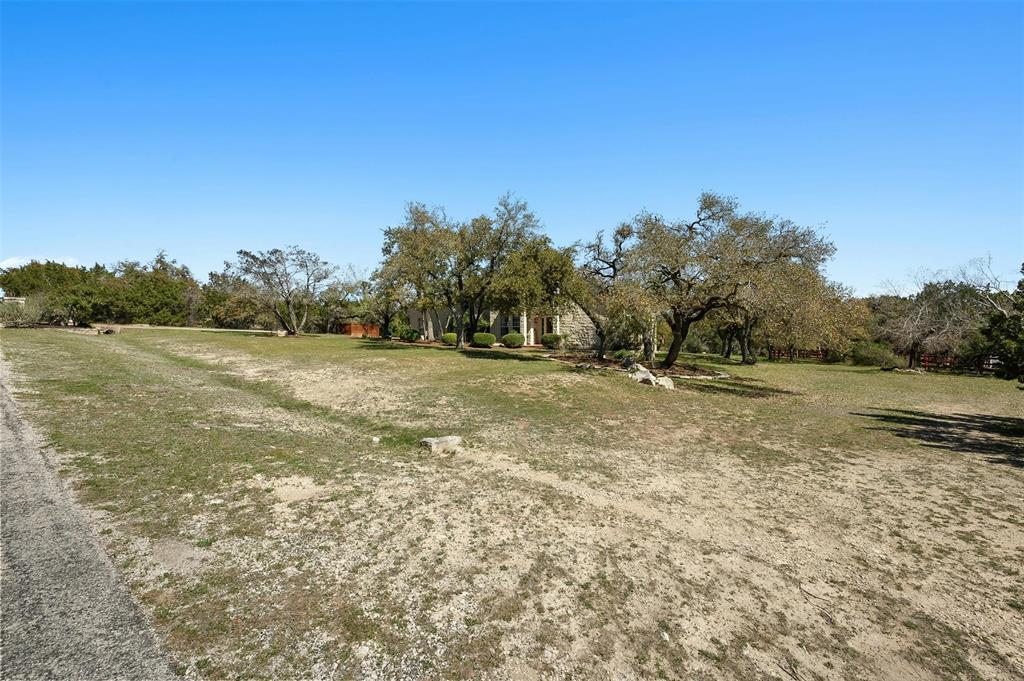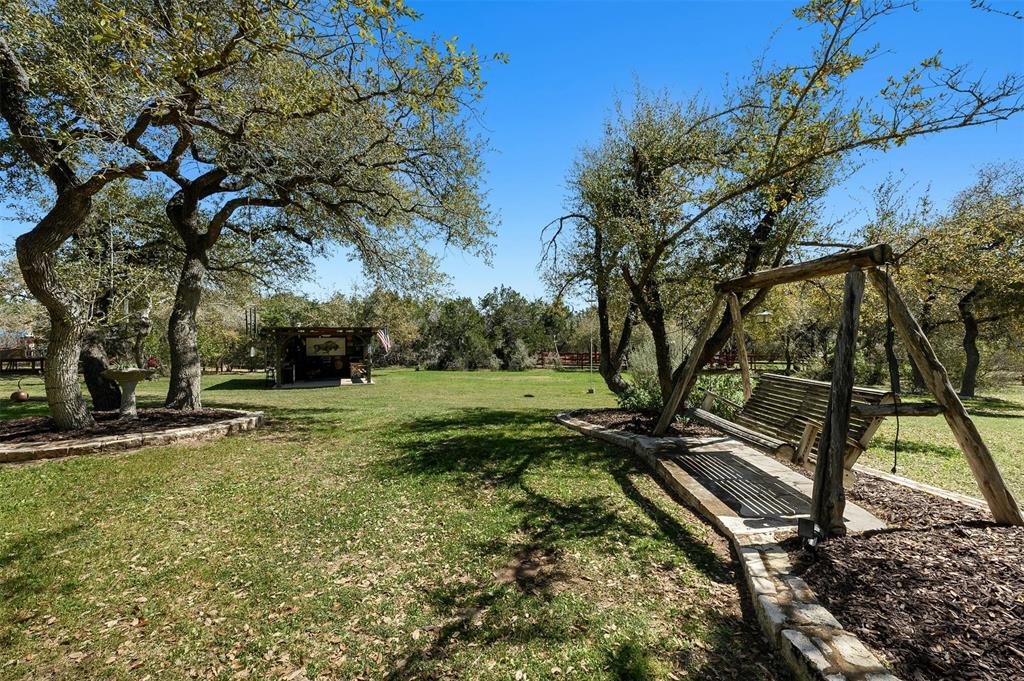Audio narrative 
Description
Welcome to this exquisite hill country estate nestled on a beautiful 1.23-acre lot in the heart of Dripping Springs with a 2,592 square foot main residence + a separate 1,216 square foot guest house. An extended private driveway leads you to this remarkable home, featuring a stunning stone exterior, professional landscaping, & towering trees, with a side-facing 2-car garage adding to its appeal. The main residence impresses with high ceilings, elegant ceramic tile flooring, & large windows that flood the space with natural light. The spacious & inviting living room boasts a floor-to-ceiling stone fireplace, perfect for cozy gatherings, while the formal dining room features an elegant chandelier, setting the stage for memorable meals. The eat-in kitchen is equipped with a center island, ample cabinetry & counter space, making meal preparation a breeze. Retreat to the primary bedroom, offering a tray ceiling, glass french doors opening to a private screened patio, a large walk-in closet, & a private en-suite bath with a dual vanity, soaking tub, & separate walk-in shower. Additional highlights include a home office with double doors on the main floor, perfect for remote work or use as a fourth bedroom, along with a full bathroom with a walk-in shower. Upstairs, discover 2 secondary bedrooms, a guest bath, & a game room opening to the 2nd-floor terrace, providing additional space for relaxation & entertainment. Outside, the incredible outdoor living areas include a covered front porch, covered back patio, terrace, fire pit area, outdoor bar, & more, offering endless opportunities for outdoor enjoyment & gatherings. The separate guest house features a modern kitchen, a comfortable living area, a private bedroom, & a full bath, providing additional space for guests or extended family members. Don't miss the opportunity to make this stunning hill country estate your new forever home. Schedule a showing today!
Rooms
Interior
Exterior
Lot information
View analytics
Total views

Property tax

Cost/Sqft based on tax value
| ---------- | ---------- | ---------- | ---------- |
|---|---|---|---|
| ---------- | ---------- | ---------- | ---------- |
| ---------- | ---------- | ---------- | ---------- |
| ---------- | ---------- | ---------- | ---------- |
| ---------- | ---------- | ---------- | ---------- |
| ---------- | ---------- | ---------- | ---------- |
-------------
| ------------- | ------------- |
| ------------- | ------------- |
| -------------------------- | ------------- |
| -------------------------- | ------------- |
| ------------- | ------------- |
-------------
| ------------- | ------------- |
| ------------- | ------------- |
| ------------- | ------------- |
| ------------- | ------------- |
| ------------- | ------------- |
Down Payment Assistance
Mortgage
Subdivision Facts
-----------------------------------------------------------------------------

----------------------
Schools
School information is computer generated and may not be accurate or current. Buyer must independently verify and confirm enrollment. Please contact the school district to determine the schools to which this property is zoned.
Assigned schools
Nearby schools 
Source
Nearby similar homes for sale
Nearby similar homes for rent
Nearby recently sold homes
10811 W Cave Loop, Dripping Springs, TX 78620. View photos, map, tax, nearby homes for sale, home values, school info...











































