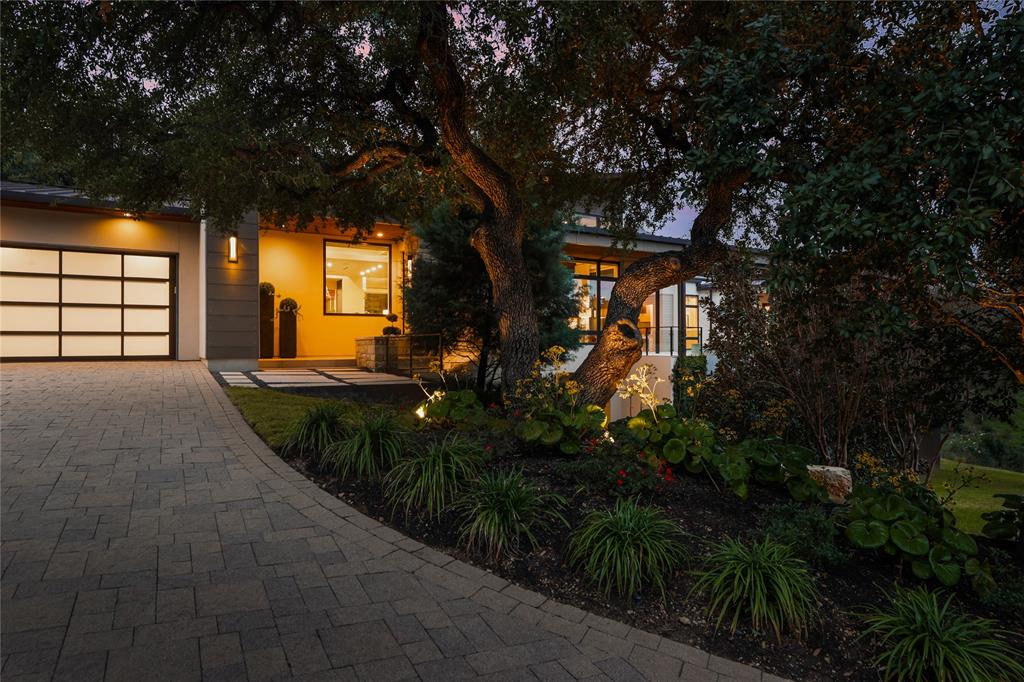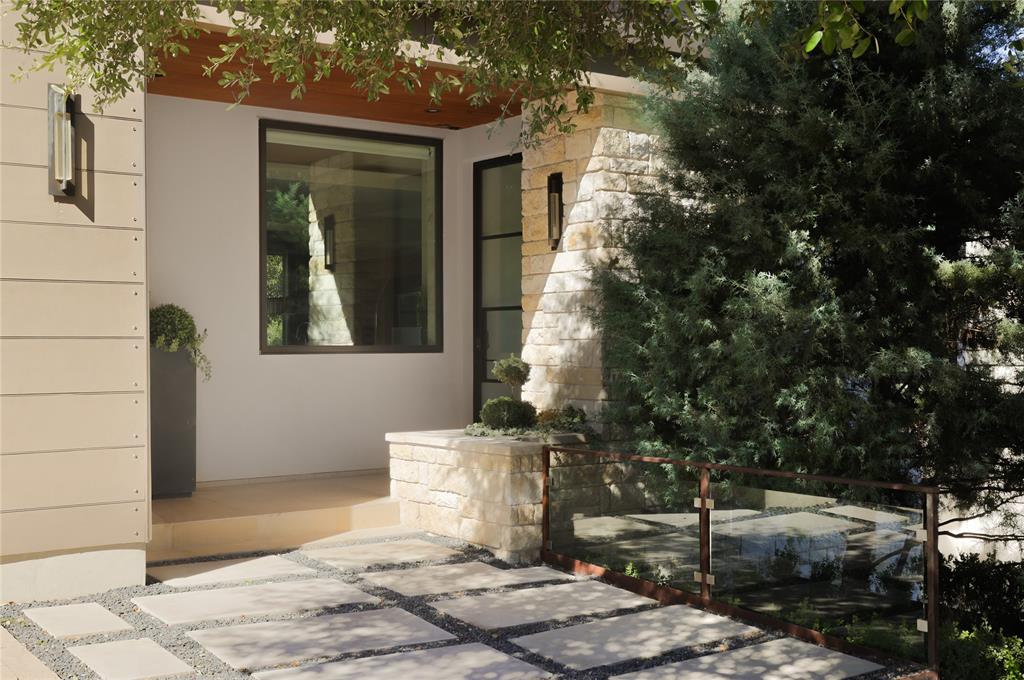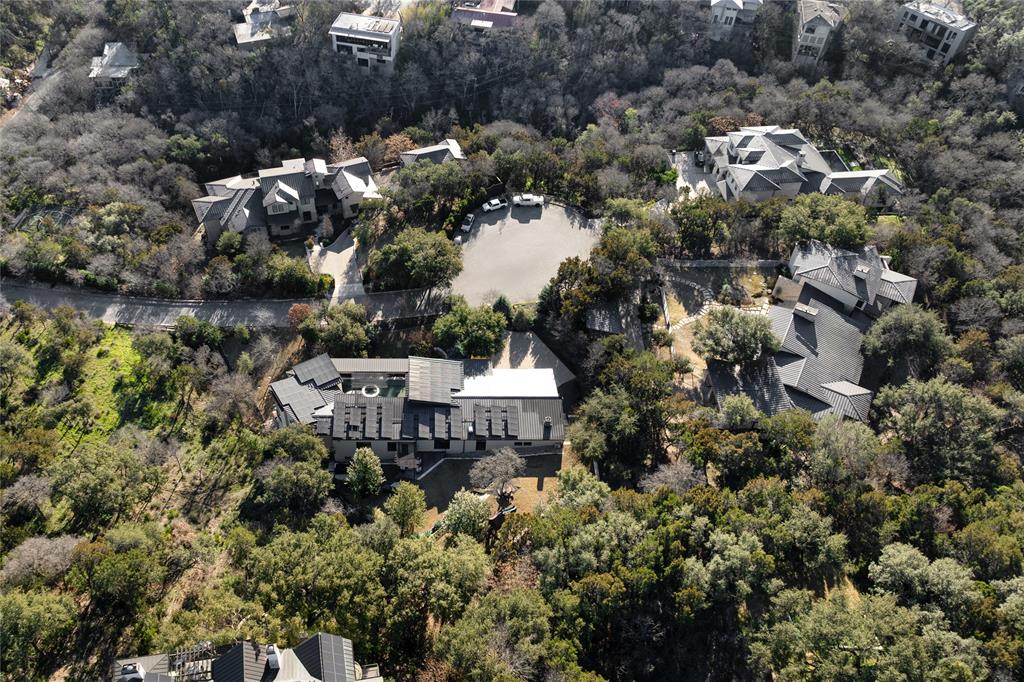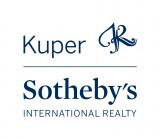Audio narrative 

Description
Nestled on a cul-de-sac, this residence boasts a thoughtfully designed floor plan, providing a seamless blend of functionality and style. From inviting interiors to charming outdoor spaces, the home offers a variety of gathering areas suitable for everyday living and hosting memorable events. Additionally, the plans for a guest house and sport court convey or the opportunity to build more structures on the sprawling 1.36 property. Upon entering, you are greeted by a large fireplace and wide plank oak flooring throughout. Large windows look out onto the front patio, complete with a fireplace, built-in grill space, and infinity pool with a spa. The gourmet kitchen features Carrara marble countertops. An additional catering galley awaits, adorned with custom lacquered cabinetry and cleverly concealed appliances—a dream setup for both chefs and entertainers alike. A 280 bottle glass enclosed wine cellar and Carrara marble bar overlook the dining area. The primary retreat is located on the main level and offers skyline views and ample natural light.The custom primary closet is both functional and spacious with built-in drawers and multiple triple-tier garment racks. The main level also has a grand office that overlooks the backyard, a powder room, a mud room with custom cabinetry and built-ins, and a large laundry room, all off which are off the entrance to the 3 car garage. This lower level has 3 bedrooms with ensuite bathroom. A glass-walled gym space awaits, equipped with a wall of mirrors and specialized sports flooring. Adjacent to the gym, a capacious media room offers built-in shelving, a kitchenette, a bar, and booth. The backyard has an alfresco entertaining space with a fire pit. The grassy backyard is softly sloped and terraced with custom steel edged landscaping to provide flat lawn area. A 152 panel solar array that offsets the majority of the home's energy cost and is completely hidden from any street view.
Rooms
Interior
Exterior
Lot information
View analytics
Total views

Property tax

Cost/Sqft based on tax value
| ---------- | ---------- | ---------- | ---------- |
|---|---|---|---|
| ---------- | ---------- | ---------- | ---------- |
| ---------- | ---------- | ---------- | ---------- |
| ---------- | ---------- | ---------- | ---------- |
| ---------- | ---------- | ---------- | ---------- |
| ---------- | ---------- | ---------- | ---------- |
-------------
| ------------- | ------------- |
| ------------- | ------------- |
| -------------------------- | ------------- |
| -------------------------- | ------------- |
| ------------- | ------------- |
-------------
| ------------- | ------------- |
| ------------- | ------------- |
| ------------- | ------------- |
| ------------- | ------------- |
| ------------- | ------------- |
Mortgage
Subdivision Facts
-----------------------------------------------------------------------------

----------------------
Schools
School information is computer generated and may not be accurate or current. Buyer must independently verify and confirm enrollment. Please contact the school district to determine the schools to which this property is zoned.
Assigned schools
Nearby schools 
Noise factors

Source
Nearby similar homes for sale
Nearby similar homes for rent
Nearby recently sold homes
108 Stratford Reserve Pl, Austin, TX 78746. View photos, map, tax, nearby homes for sale, home values, school info...









































