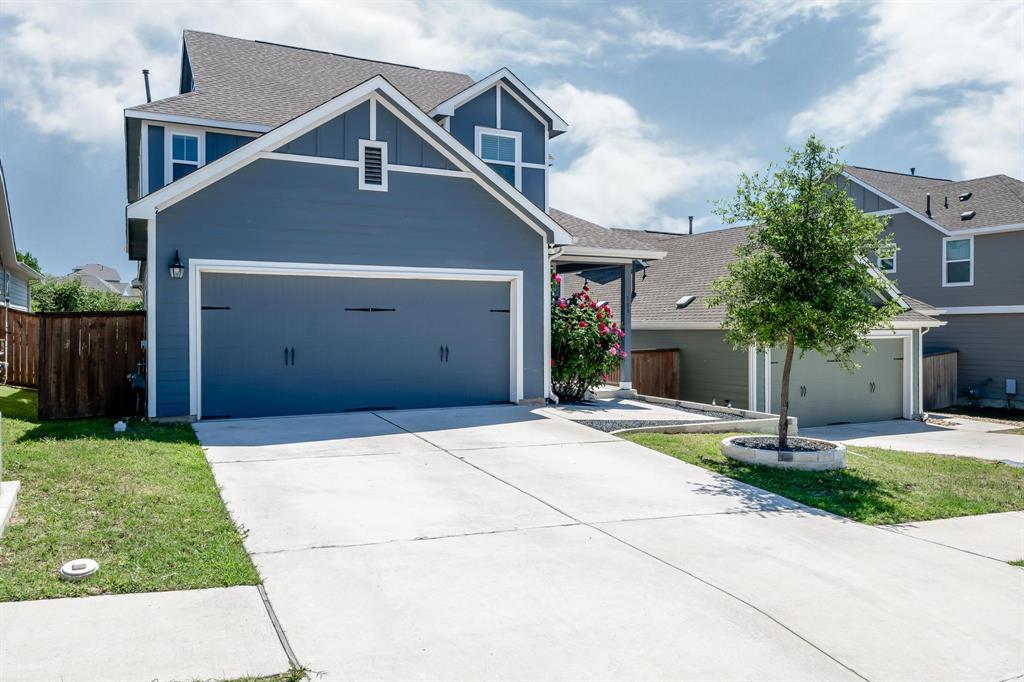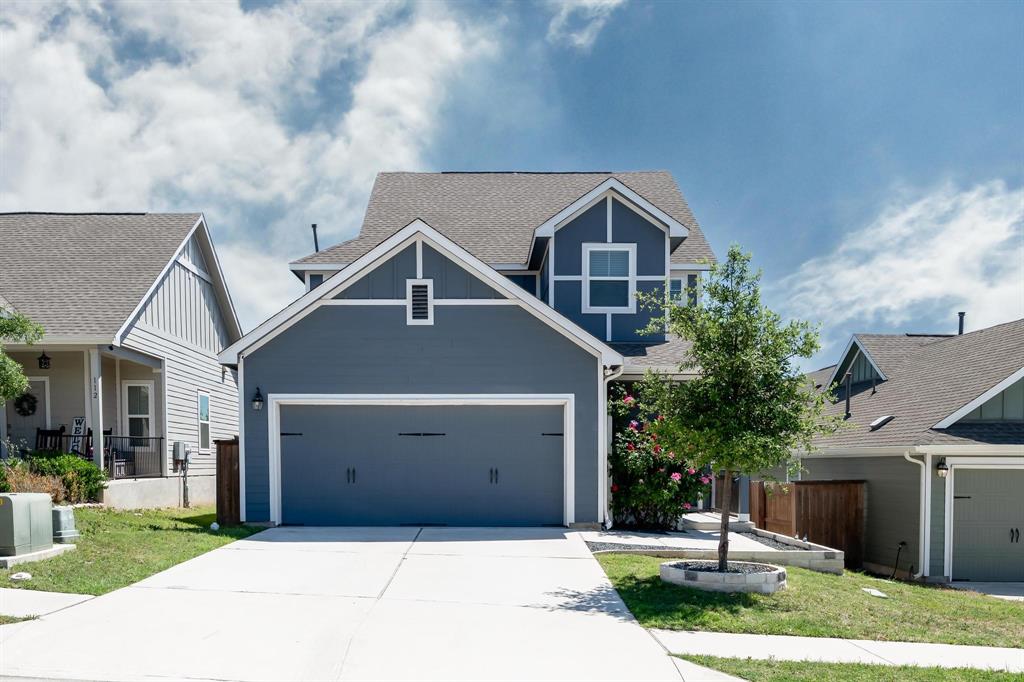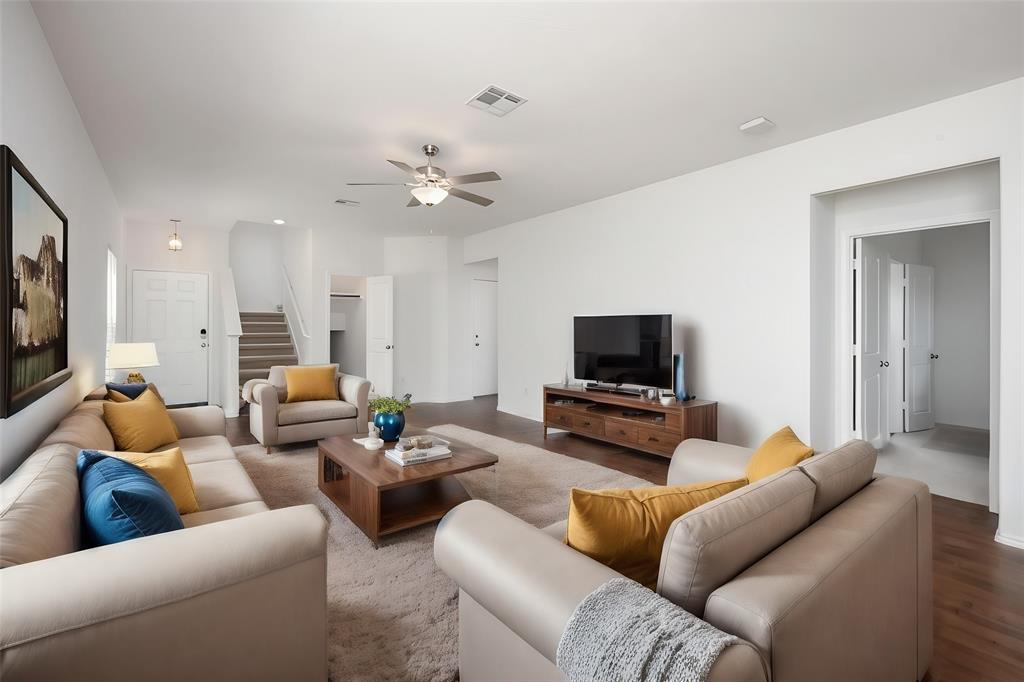Audio narrative 
Description
Come on home to 108 Red Buckeye in Orchard Ridge. As you walk up the front walk, you'll enjoy coming home to fresh landscaping with beautiful roses. If you need lots of space in your home, this is the house for you. An open concept living, dining and kitchen area allows for family and guests to feel right at home. Plenty of room in the kitchen for helping hands. The primary suite is downstairs and the remainder of the bedrooms are upstairs. This gives the homeowner a little bit of privacy and space from kids and guests when night time rolls around. With no neighbors behind the house, the backyard has a very cozy feel. Enjoy the large extended patio with your own fire pit or lounge chairs for just chillin' in the evening or on those weekend mornings. As for the community itself, Orchard Ridge features: community garden, natural play are, amenity center, pool and splash pad, park playground and so much more. Fresh paint and new carpet throughout the home. Conveniently close to the new HEB Plus on Ronald Reagan, or drive on down to Wolf Ranch. Schedule your showing today. You don't want to miss this home in Orchard Ridge.
Interior
Exterior
Rooms
Lot information
Financial
Additional information
*Disclaimer: Listing broker's offer of compensation is made only to participants of the MLS where the listing is filed.
View analytics
Total views

Property tax

Cost/Sqft based on tax value
| ---------- | ---------- | ---------- | ---------- |
|---|---|---|---|
| ---------- | ---------- | ---------- | ---------- |
| ---------- | ---------- | ---------- | ---------- |
| ---------- | ---------- | ---------- | ---------- |
| ---------- | ---------- | ---------- | ---------- |
| ---------- | ---------- | ---------- | ---------- |
-------------
| ------------- | ------------- |
| ------------- | ------------- |
| -------------------------- | ------------- |
| -------------------------- | ------------- |
| ------------- | ------------- |
-------------
| ------------- | ------------- |
| ------------- | ------------- |
| ------------- | ------------- |
| ------------- | ------------- |
| ------------- | ------------- |
Down Payment Assistance
Mortgage
Subdivision Facts
-----------------------------------------------------------------------------

----------------------
Schools
School information is computer generated and may not be accurate or current. Buyer must independently verify and confirm enrollment. Please contact the school district to determine the schools to which this property is zoned.
Assigned schools
Nearby schools 
Listing broker
Source
Nearby similar homes for sale
Nearby similar homes for rent
Nearby recently sold homes
108 Red Buckeye Loop, Liberty Hill, TX 78642. View photos, map, tax, nearby homes for sale, home values, school info...




























