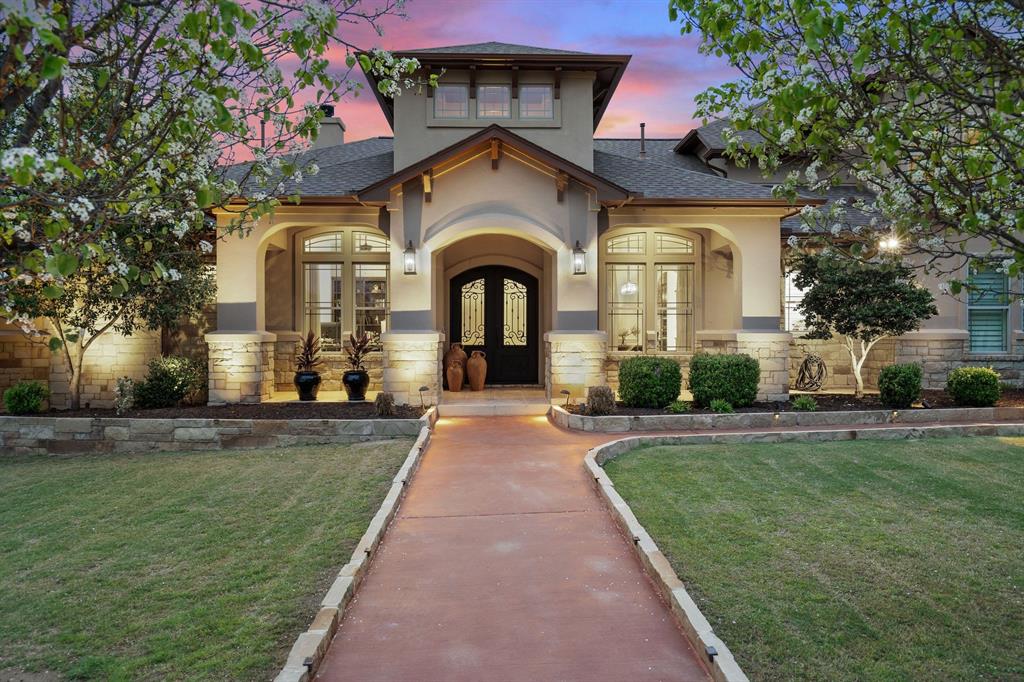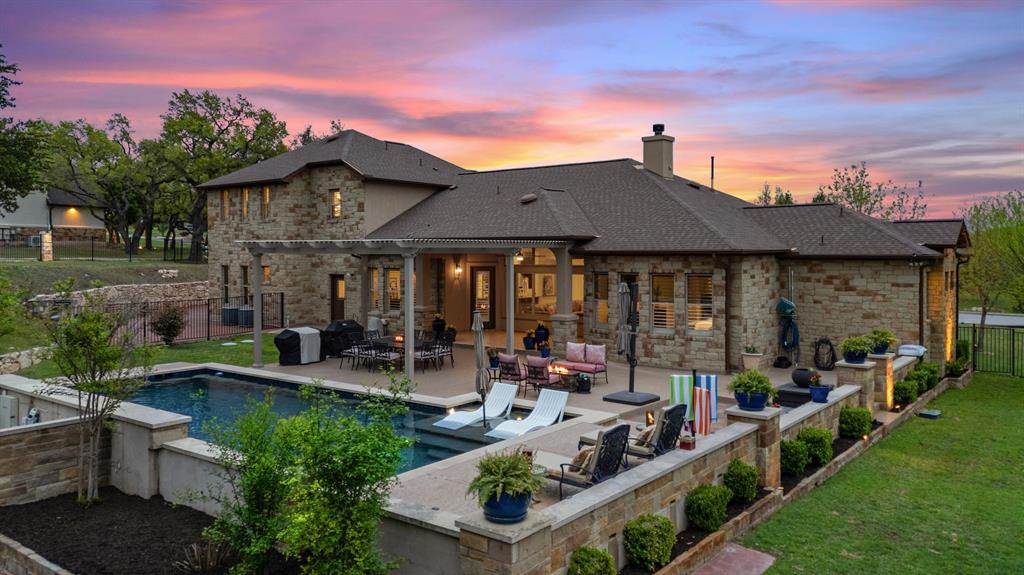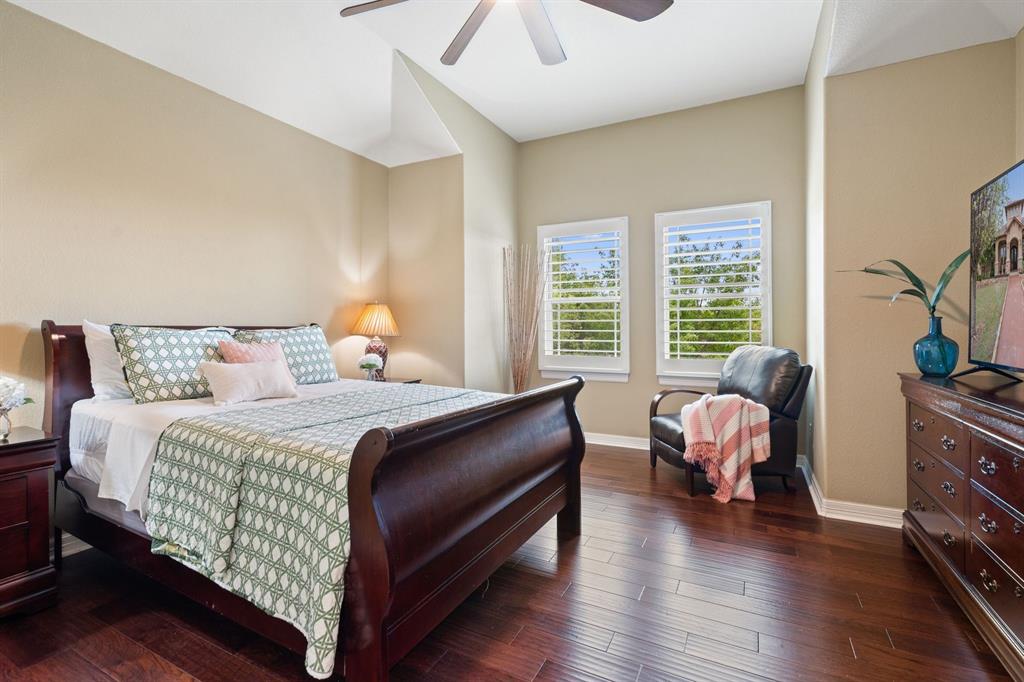Audio narrative 
Description
Welcome to your own oasis of tranquility, a sanctuary nestled in the prestigious gated community of The Enclave at Kollmeyer Springs, where luxury living meets natural beauty. Situated in the heart of Lakeway, this exceptional custom home, constructed in 2011, exudes elegance and refinement at every corner. Nestled on over one acre of meticulously landscaped grounds, this intimate gated community offers a serene retreat from the hustle and bustle of daily life. Within its confines lies a private park, complete with a paved walking trail, inviting picnic tables, and BBQ grills, all centered around a tranquil fishing pond adorned with a charming lakeside arbor. Step inside to discover a culinary masterpiece awaiting in the kitchen, where a gas cooktop and griddle, three ovens, and a broiler stand ready to indulge the most discerning of chefs. Abundant maple cabinets and exquisite granite countertops set the stage for culinary creativity, while an adjacent cedar-lined wine cave beckons connoisseurs to curate and savor their collections in style. The kitchen seamlessly flows into a dining and living area, offering captivating views of the expansive outdoor living space and pool area. Here, built-in cabinets frame a cozy fireplace, while oversized windows invite the outdoors in, creating an ideal setting for al fresco dining and entertaining. Spend lazy summer days lounging under the shaded arbor, grilling savory delights, and relaxing in the sparkling pool. Downstairs, discover a haven of comfort and functionality, with a dedicated office, formal dining area, MUD room, and spacious laundry room ensuring convenience at every turn. Two en-suite bedrooms, along with a sprawling owner's suite overlooking the pool, offer restful retreats for relaxation and rejuvenation. Ascend the stairs to find a charming retreat for guests or family members, featuring two generously sized bedrooms, a full bath, and a second living room. Welcome Home!
Rooms
Interior
Exterior
Lot information
Financial
Additional information
*Disclaimer: Listing broker's offer of compensation is made only to participants of the MLS where the listing is filed.
View analytics
Total views

Property tax

Cost/Sqft based on tax value
| ---------- | ---------- | ---------- | ---------- |
|---|---|---|---|
| ---------- | ---------- | ---------- | ---------- |
| ---------- | ---------- | ---------- | ---------- |
| ---------- | ---------- | ---------- | ---------- |
| ---------- | ---------- | ---------- | ---------- |
| ---------- | ---------- | ---------- | ---------- |
-------------
| ------------- | ------------- |
| ------------- | ------------- |
| -------------------------- | ------------- |
| -------------------------- | ------------- |
| ------------- | ------------- |
-------------
| ------------- | ------------- |
| ------------- | ------------- |
| ------------- | ------------- |
| ------------- | ------------- |
| ------------- | ------------- |
Mortgage
Subdivision Facts
-----------------------------------------------------------------------------

----------------------
Schools
School information is computer generated and may not be accurate or current. Buyer must independently verify and confirm enrollment. Please contact the school district to determine the schools to which this property is zoned.
Assigned schools
Nearby schools 
Noise factors

Source
Nearby similar homes for sale
Nearby similar homes for rent
Nearby recently sold homes
108 Kollmeyer Cir, Austin, TX 78734. View photos, map, tax, nearby homes for sale, home values, school info...









































