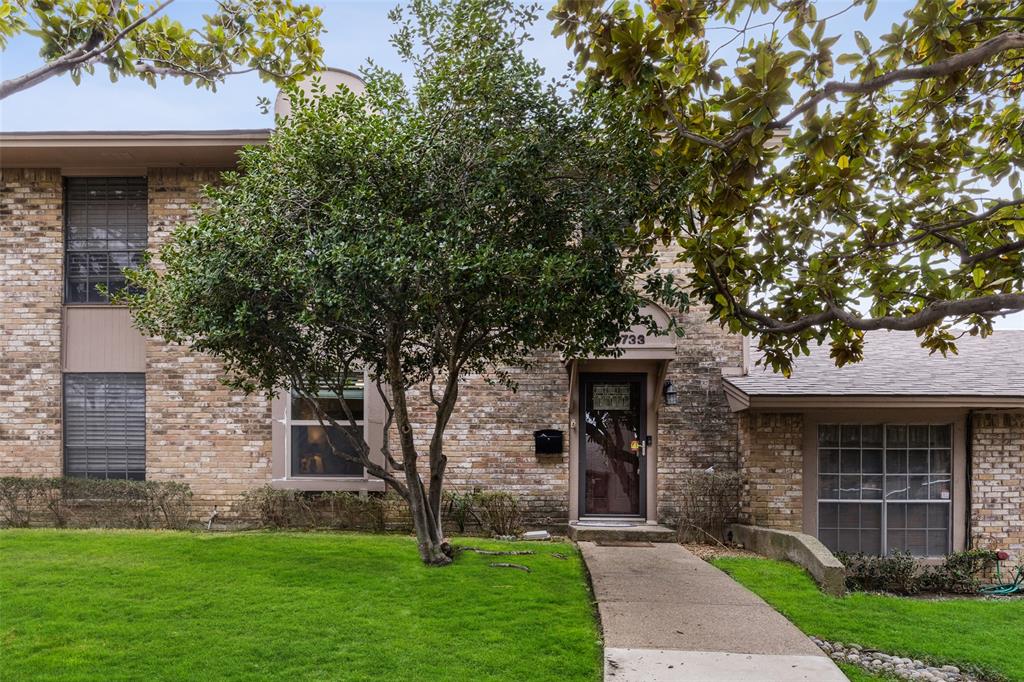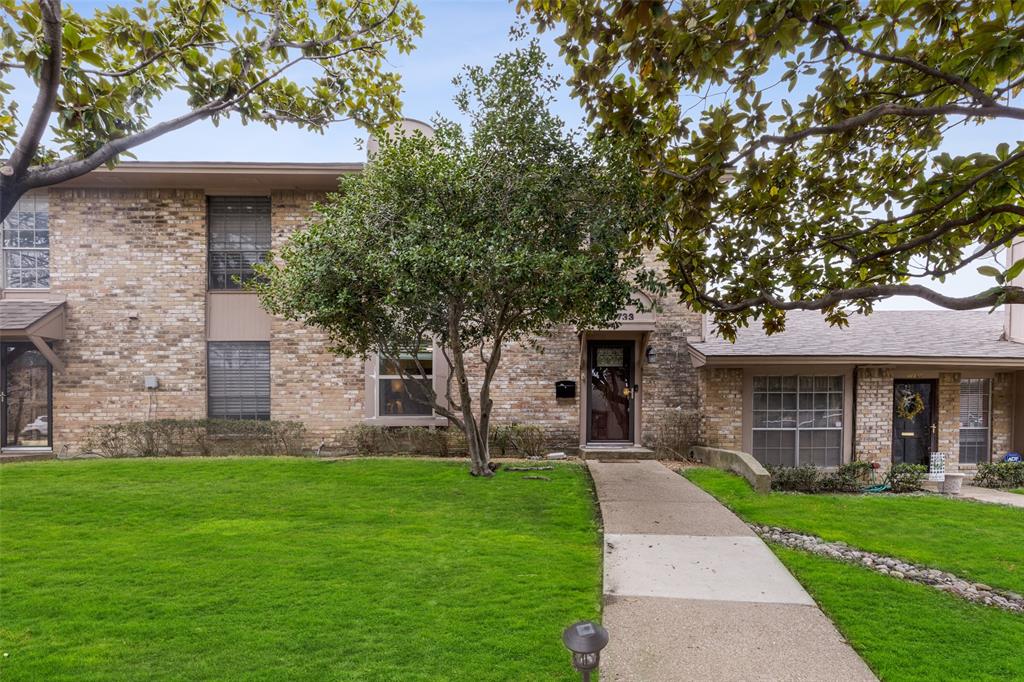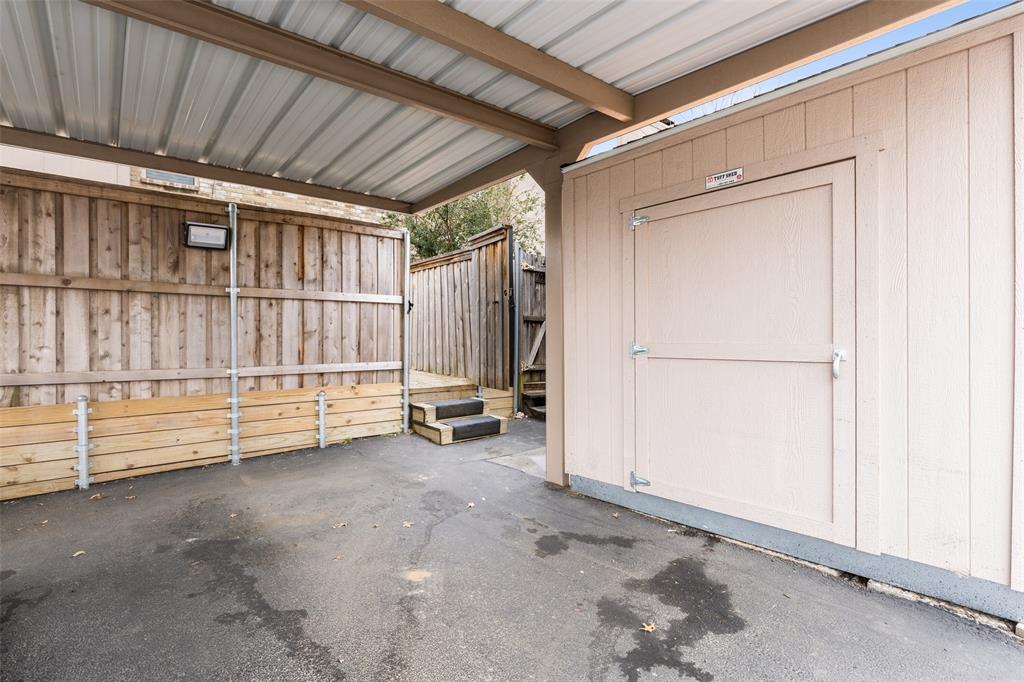Description
Hard to find, gorgeous 3 bedrm, 3 bath updated townhome in the coveted Pagewood Townhome Community. Location location between Walnut Hill and Royal Lane in North Dallas. Excellent walkability. Open kitchen den with fireplace that leads to lovely fenced outdoor patio space. Patio gate open directly to your 2 car carport and large storage unit.Parking area is completely gated. DOWNSTAIRS bedrm is currently being utilized as a home office. Wood floors added throughout down living and staircase with new railing. The upstairs offers an additional updated ensuite guest bedrm currently used as a second home office. The master is oversized with a fireplace and sitting area and 2 closets.The spa-like master bath features two sinks, oversized shower and walk-in closet. The townhome community boasts a clubhouse, 2 pools and tennis courts. Could also be a great investor property. Restaurants, shopping, medical, schools and high-end malls nearby. MULTIPLE offers final offers due by Sun March 6 2:00
Rooms
Interior
Exterior
Lot information
Additional information
*Disclaimer: Listing broker's offer of compensation is made only to participants of the MLS where the listing is filed.
Financial
View analytics
Total views

Mortgage
Subdivision Facts
-----------------------------------------------------------------------------

----------------------
Schools
School information is computer generated and may not be accurate or current. Buyer must independently verify and confirm enrollment. Please contact the school district to determine the schools to which this property is zoned.
Assigned schools
Nearby schools 
Noise factors

Listing broker
Source
Selling Agent and Brokerage
Nearby similar homes for sale
Nearby similar homes for rent
Nearby recently sold homes
10733 Sandpiper Ln, Dallas, TX 75230. View photos, map, tax, nearby homes for sale, home values, school info...
View all homes on Sandpiper

























